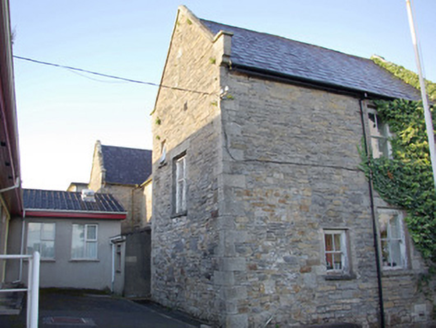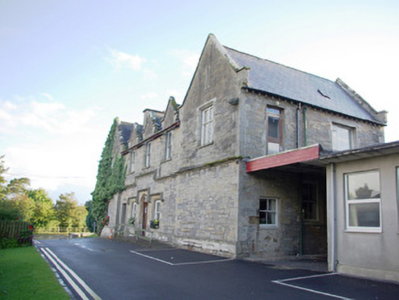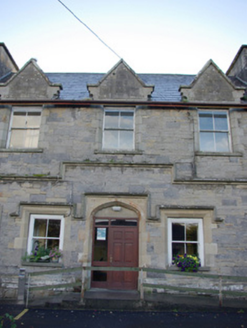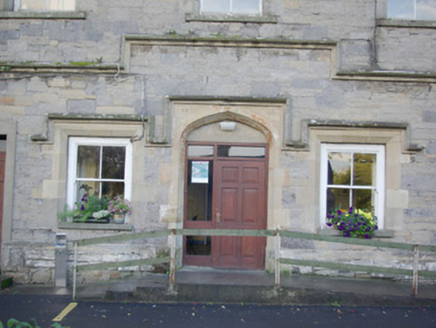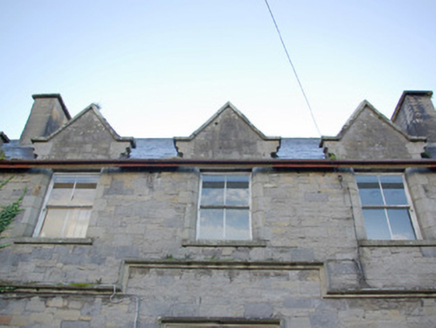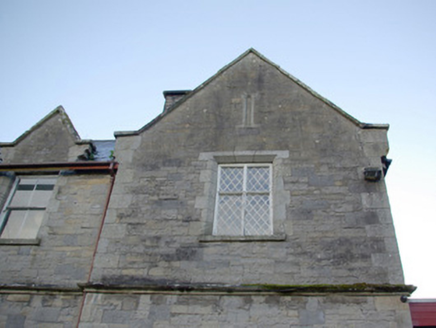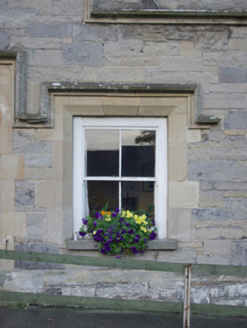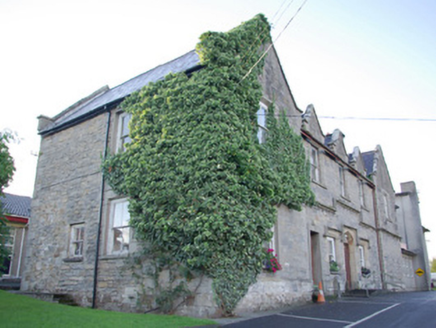Survey Data
Reg No
40843032
Rating
Regional
Categories of Special Interest
Architectural, Artistic, Historical, Social
Previous Name
Donegal Union Workhouse
Original Use
Workhouse administration block
In Use As
Hospital/infirmary
Date
1840 - 1845
Coordinates
193700, 378613
Date Recorded
16/09/2007
Date Updated
--/--/--
Description
Detached five-bay two-storey former workhouse administration block with attic storey, built 1843, built on H-shaped plan having slightly advanced gabled bays to either end of the main elevation (east) and advanced gabled projections to the rear (west) elevation, and with three gablets over the central bays of the main elevation. Now in use as a hospital building with modern extensions attached to the north and to the rear (west). Pitched natural slate roofs with blue-black clay ridge tiles, rendered chimneystacks, and having raised cut limestone verges to gable ends (both front and rear) with moulded limestone stone kneeler stones at eaves level. Raised limestone coping over gablets to centre of main elevation at first floor level; moulded kneeler stones above eaves level. Cast-iron rainwater goods; exposed rafter ends to side elevations. Squared and coursed/snecked rubble stone construction to main elevation (east) over chamfered ashlar limestone plinth course and with moulded limestone stringcourse between ground and first floor levels and flush tooled limestone quoins to the corners. Square-headed window openings to main elevation (east) having chamfered ashlar stone surrounds and chamfered stone sills, and mainly two-over-two pane timber sliding sash windows. Fixed-pane timber window to advanced bay to the north end of the main elevation (east) at first floor level having timber mullions and transoms, and leaded windows. Continuous moulded limestone hoodmouldings over central windows and door opening at ground floor level. Roughly dressed and squared limestone surrounds to other elevations. Some replacement/altered window openings to north and rear elevations. Narrow pointed-arch ventilation openings at attic level to gabled end bays to both front and rear elevations having chamfered ashlar limestone surrounds; openings now blocked. Central Tudor-arched/four-centred arched door opening to main elevation (north) having chamfered cut stone surround with replacement timber door and sidelight. Square-headed doorway to the south of main doorway having timber panelled door. Modern concrete steps to entrance. Set back from road in own grounds with site of former workhouse to the rear (west), now occupied by modern hospital. Located to the east of Donegal Town centre.
Appraisal
This well-proportioned former workhouse administration block retains its early form and architectural character, despite some alterations and additions to accommodate new use. It is well-built in a Tudoresque architectural style and has extensive cut stone detailing throughout, particularly to the main (east) elevation including chamfered surrounds to the openings, hoodmouldings, stringcourses and the raised coping to the gablets and gabled bays. The attractive, almost picturesque design belies its intended grim institutional use and the fate suffered by many of its occupants. This building was built to the standard union workhouse administration block design prepared by George Wilkinson (1814 - 90), architect to the Poor Law Commissioners in Ireland from 1839 until 1855. Wilkinson was responsible for the design and erection of all 130 workhouses that were built in Ireland (although Wilkinson was later responsible for 30 extra workhouses that were later built during the last years of the Famine and the years directly afterwards, albeit to a slightly more utilitarian design). Many workhouses were later converted for new uses (such as hospitals as is the case here) and have been substantially altered over the years; and many were subsequently demolished during the twentieth century. At Donegal Town, however, much of the original detailing survives making this building an important surviving example of its type. Unfortunately, the workhouse building itself and a later fever hospital (built 1847) are now demolished. The workhouse at Ballyshannon was originally designed to accommodate 500 inmates (estimates vary), at a cost of £5,785 for the building and £910 for the fittings. Building works were completed on 15th September 1842, and the first admissions took place on the 21st May 1843. It was one of seven workhouses constructed in County Donegal along with those at Ballyshannon, Dunfanaghy, Glenties, Inishowen, Letterkenny and Milford. Workhouses are historically linked with the Great Famine (1845 – c. 1851) and are an important physical reminder of this traumatic period in Irish history. This structure is an important element of the social history and built heritage of County Donegal, and forms a pair of related sites with the former workhouse graveyard (40843031) to the west.
