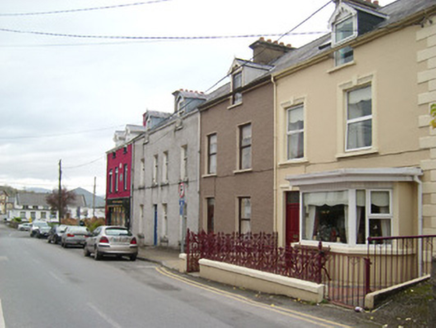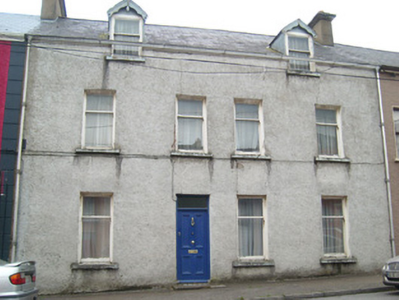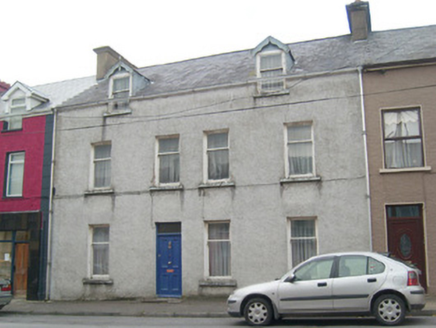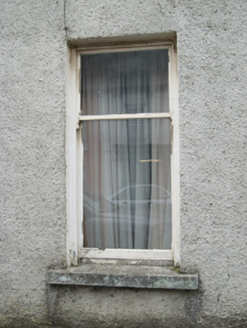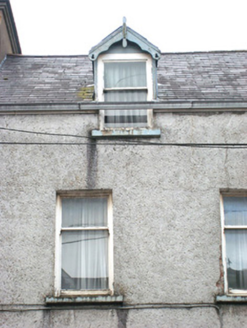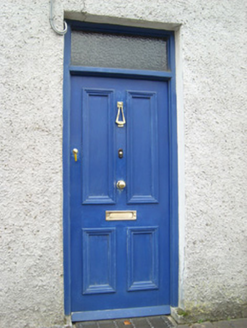Survey Data
Reg No
40843043
Rating
Regional
Categories of Special Interest
Architectural
Original Use
House
In Use As
House
Date
1900 - 1920
Coordinates
193032, 378658
Date Recorded
11/02/2007
Date Updated
--/--/--
Description
Terraced (mid-terrace) four-bay two-storey with half-dormer attic house, built c. 1910. Two gabled half-dormers to attic. One of a terrace of four buildings along with its neighbours to either side (south-west and north-east). Probably originally two buildings, now amalgamated to form a single property. Two-bay two-storey return to the rear (south-east). Pitched natural slate roof with clay ridge tiles and having cement rendered chimneystacks with moulded capping to either end (north-east and south-west). Roughcast rendered walling. Square-headed window openings having rendered masonry sills, rendered reveals, and one-over-one pane timber sliding sash windows. Square-headed window openings to half-dormer openings having one-over-one pane timber sliding sash windows with decorative timber bargeboards over, and with timber finial. Finial to the south-west dormer now missing. Two gabled half-dormer openings to the rear elevation (south-east) having Square-headed window openings to half-dormer openings having one-over-one pane timber sliding sash windows with decorative timber bargeboards over, and with timber finial.. Square-headed entrance door opening, offset to the north-east side of centre, having timber panelled door with bolection mouldings, brass door furniture, and replacement overlight. Road-fronted to the north of Donegal Town centre.
Appraisal
As part of a terrace, this house has interesting proportions to its openings, possibly resulting from its formation from the integration of two former houses and therefore would represent a good example of the evolution of the terrace. This house is distinguished by the retention of its original timber sash windows, contrary to its neighbours, and this increases its architectural value. The gabled dormer window with decorative bargeboards and finials are common features of the terrace, creating a visual and aesthetic unity which has a positive impact on the streetscape. Integral to the unity of this terrace, this house is an important reminder of the housing development of the street and town during the first decades of the early twentieth century, and is an addition to the built heritage of the local area.
