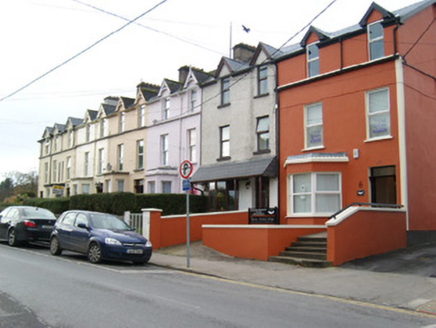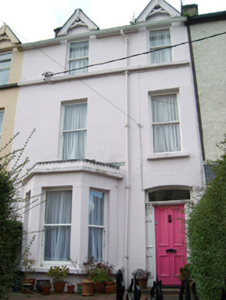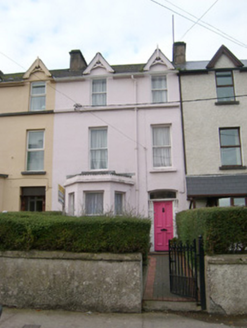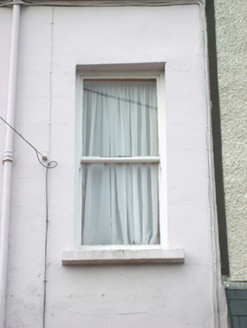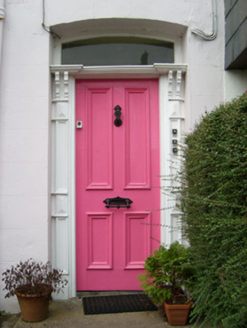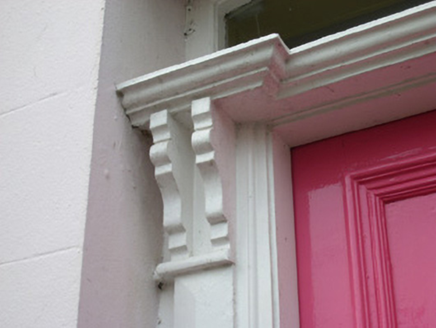Survey Data
Reg No
40843047
Rating
Regional
Categories of Special Interest
Architectural
Original Use
House
In Use As
Apartment/flat (converted)
Date
1900 - 1920
Coordinates
192992, 378653
Date Recorded
02/11/2007
Date Updated
--/--/--
Description
Terraced two-bay three-storey house, built c. 1910, having two gablets over second floor window openings at roof level and flat-roofed single-storey canted window to the south-west end of the main elevation (south-east). Now in use as apartments having modern three-storey flat roof extension rear (north-west). One of a terrace of six (see records 40843048 and 40843049). Pitched artificial slate roof having clay ridge tiles, rendered chimneystacks to either end (north-east and south-west), projecting rendered eaves course, profiled metal guttering and cast-iron downpipes. Smooth rendered ruled-and-lined walling. Square-headed window openings with one-over-one pane horned timber sliding sash windows and rendered sills. Continuous sill course at second floor level. Smooth rendered finish to canted bay window having rendered stringcourse over window openings, and surmounted by rendered parapet with decorative leaded coping. Decorative timber bargeboards with crossbraced motif and remains of finials to gabled window openings at second floor level. Segmental-headed entrance door opening to north-east end of main elevation having timber panelled door with bolection mouldings and iron door furniture, and with plain overlight. Doorway flanked by decorative timber pilasters having alternating fielded and recessed panels, and with paired timber brackets over supporting moulded cornice/lintel. Set back from roadside with small yard to the front (south-east). Bounded on road-frontage by roughcast rendered boundary wall. Cast-iron pedestrian gateway to entrance. Located to the north/north-east of Donegal Town centre.
Appraisal
This substantial early-twentieth century terraced house retains its original form and architectural character to the front elevation. This is the only building along a uniform terrace of six buildings that retains its sash windows, which adds to its integrity. The original door with its good quality and sophisticated doorcase contrasts with a quite sober general appearance of the front elevation. The treatment to the gablets is an attractive feature that adds interest to the roofline. As part of a terrace, this house has characteristic features of the other houses, such as the gabled windows, the sill courses, and the canted bay window, therefore creating a unity that has a strong impact on the overall aesthetic of the streetscape along Tyrconnell/Tirchonaill Street. Integral to the unity of the terrace, this house is a reminder of the late-nineteen/early twentieth-century housing development of this part of the town, and represents an integral element o the built heritage of Donegal Town. The simple but appealing cast-iron pedestrian gate adds to the setting and completes this composition.
