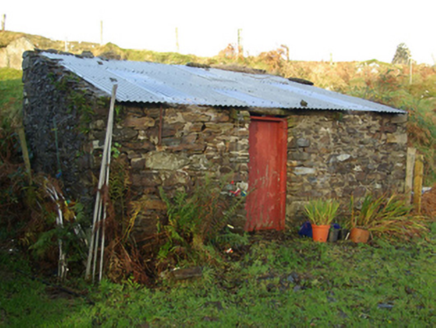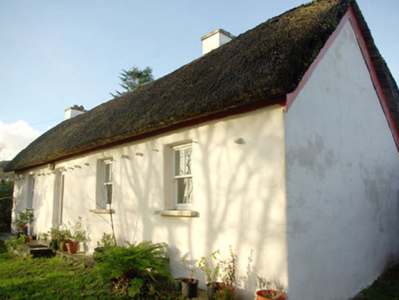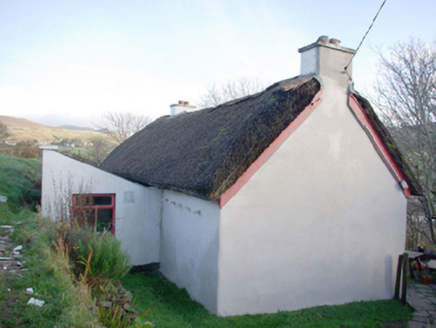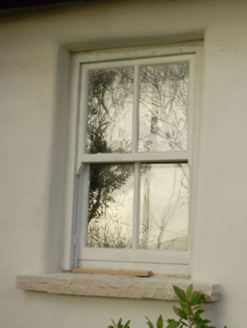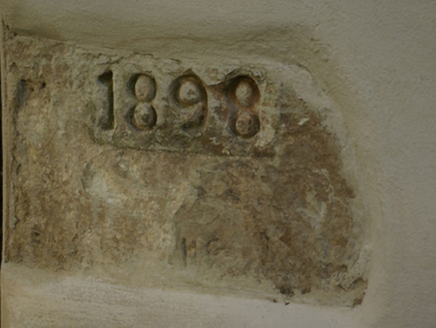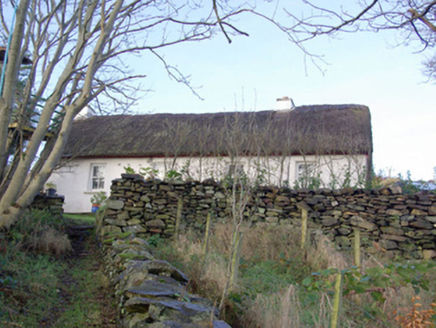Survey Data
Reg No
40844001
Rating
Regional
Categories of Special Interest
Architectural, Technical
Original Use
House
In Use As
House
Date
1890 - 1900
Coordinates
161399, 376179
Date Recorded
03/12/2007
Date Updated
--/--/--
Description
Detached four-bay single-storey vernacular house, dated 1898, with single-bay single-storey extension to rear (north). Pitched thatch with sallyrod (in quincunx patterns) ridge restraint, stone pegs to eaves for rope thatch restraints, and with two rendered chimneystacks (one to the west gable end and one offset to the east side of centre). Mono-pitched roof to extension. Cement rendered walls with carved datestone incised ‘1898’ to western corner of front elevation (south). Square-headed window openings with cut stone sills and two-over-two pane timber sliding sash windows. Square-headed door opening with plinth blocks to base and with replacement glazed timber door. Set back from road in own grounds to the west of Cill Chartha/Kilcar. Rubble stone walls to site and aligning pathway from road to the south/south-east. Single-bay single-storey outbuilding to east having rubble stone walls, mono-pitched corrugated-metal roof and square-headed doorway with battened timber door.
Appraisal
This well-maintained thatched vernacular house retains its early form and character, and is an appealing feature in the rural landscape to the west of Cill Chartha/Kilcar. Modest in scale, it exhibits the simple and functional form of vernacular building in Ireland. This particular thatched vernacular house is unusual in that it has a date stone, and the 1898 date illustrates that traditional single-storey vernacular houses with thatched roofs were been constructed in Donegal into the twentieth century. Of particular interest in the survival of the thatch roof, which is now sadly becoming increasingly rare in Donegal. The pegs to the eaves were used to tie ropes (and sometimes nets) over the thatch roof to secure it against the prevailing winds, and are a feature of buildings of this type in west Donegal, particularly in areas close to the coastline. The location of the chimneystacks suggests that this building is of the ‘direct entry’ type that is characteristic of the vernacular tradition in north-west Ireland, and also indicate that this building was extended by a bay to the west at some stage. This house represents a fine surviving example of a once ubiquitous building type in the rural Irish countryside, and is a valuable addition to the vernacular heritage of County Donegal.
