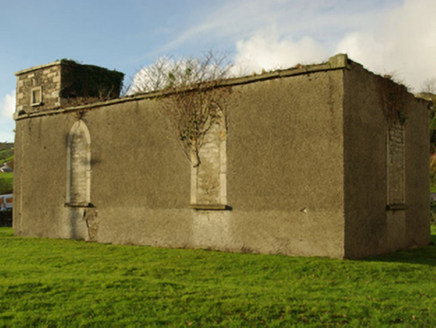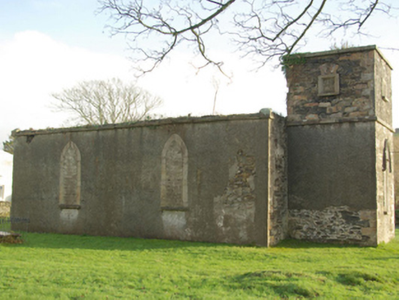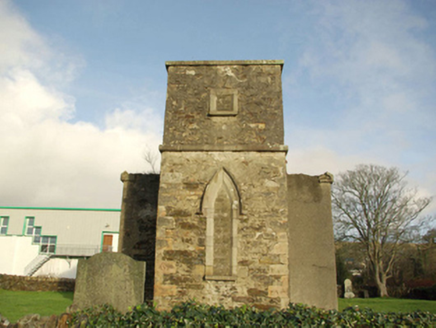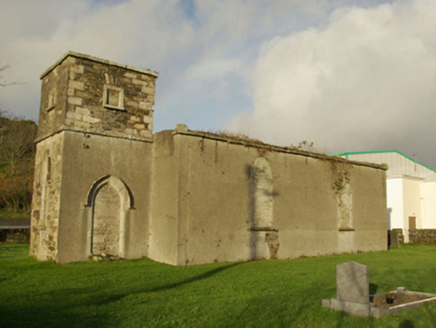Survey Data
Reg No
40844004
Rating
Regional
Categories of Special Interest
Architectural, Social
Previous Name
St. Matthew's Church of Ireland Church
Original Use
Church/chapel
Date
1820 - 1830
Coordinates
161610, 376118
Date Recorded
03/12/2007
Date Updated
--/--/--
Description
Detached Church of Ireland church, built in 1828, comprising a two-bay hall to the north-east with a two-stage tower (on square-plan) to the south-west. Out of use and derelict. Roof now removed, originally pitched natural slate with raised cut stone verges to gable ends. Projecting cut stone eaves course with base of raised cut stone coping to gable ends (north-east and south-west). Roughcast rendered finish over rubble stone construction. Flush tooled ashlar block-and-start quoins to corners of tower. Projecting ashlar stringcourses to tower (lower stringcourse level with eaves course to main hall). Pointed-arched window openings to side elevations of nave (north-west and south-east) and to north-east elevation having plain ashlar surrounds. Pointed-arched window opening to south-west face of tower at first stage level having ashlar surround and hoodmoulding over; square openings to tower at second stage level having chamfered ashlar surrounds. Pointed-arch doorway to the south-east face of tower having ashlar surround and with hoodmoulding over. All openings now blocked by modern blockwork. Set back from road in own grounds to the west of Cill Chartha/Kilcar. Graveyard to site having collection of gravemarkers dating from late-nineteenth century to modern. Rubble stone boundary wall to site. Associated Church of Ireland rectory (see 40909610) to the north-west.
Appraisal
Although now derelict and roofless, this small-scale single-cell Church of Ireland church retains much of its early character. The now-blocked pointed arch openings lend this building a muted Gothic theme. The form of this church conforms to typical Board of First Fruits (1711 - 1833) two/three-bay hall and tower form that can be found in great numbers throughout the Irish countryside. The good-quality cut stone surrounds to the openings enliven this otherwise plain rubble stone edifice and are clearly the work of skilled masons. Lewis (1837) records that this ‘handsome small building, [was] erected in 1828’. This church originally had a third stage to the tower that had a crenellated parapet with pinnacles to the corners, which is a characteristic feature of churches built using grants/loans etc. from the Board of First Fruits (historic photograph c. 1900). This church replaced an earlier Church of Ireland church (DG096-010006-) in Cill Chartha/Kilcar, which was built sometime shortly after 1622, the ruins of which stand a short distance to the west of this building. The present church remained in use until 1964 after which time the roof was sadly removed and the openings blocked for safety purposes. The collection of stone gravemarkers to the graveyard (which is still in use) adds to the setting and context of the churchyard. One of these graves contains the remains of a British soldier washed up drowned nearby following the sinking of the British-registered troop transport SS Mohamed Ali el-Kebir by a German U-boat (U-38) off Malin in 1940. This building, although derelict, creates an historic focal point to the west/south-west) of Cill Chartha/ Kilcar, and is an integral element of the built heritage and social history of Cill Chartha/Kilcar, reflecting the religious diversity in the area at the time of construction. It forms a pair of related structures with the former Church of Ireland rectory (see 40909610) to the north-west at Roxborough Glebe. The simple boundary wall completes the setting.







