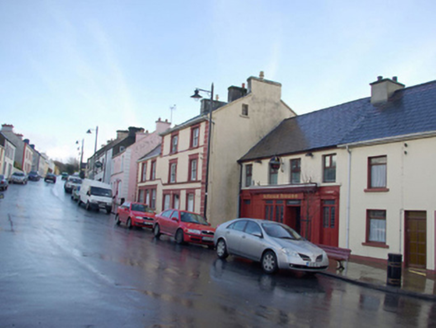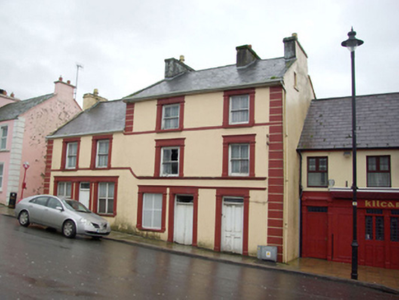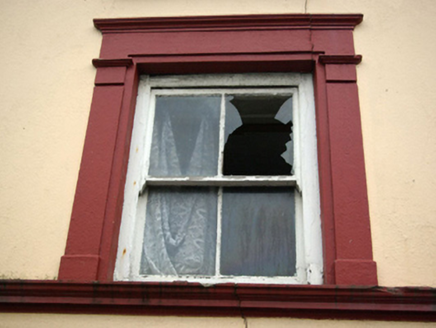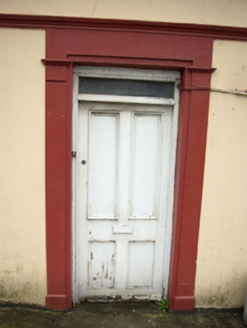Survey Data
Reg No
40844006
Rating
Regional
Categories of Special Interest
Architectural
Original Use
House
Historical Use
Bank/financial institution
Date
1840 - 1880
Coordinates
161789, 376182
Date Recorded
03/12/2007
Date Updated
--/--/--
Description
Attached three-bay three-storey house with attic level and shopfront, built c. 1860, having and former public house/shopfront. Possibly in use as a bank c. 1907. Later in single ownership with building adjacent to the east (see 40844007). Now out of use. Pitched natural slate roof having overhanging eaves, raised verges coping to gable ends, and three rendered chimneystacks (one to either gable end, and one offset to the west of centre. Some remaining cast-iron rainwater goods. Smooth rendered walls having render block quoins to the corners (only to second floor level at the east corner), moulded render sill course/cornice at first floor level, plain rendered sill course at second floor level, and moulded render cornice over ground floor openings. Square-headed window openings having two-over-two pane timber sliding sash windows, and render surrounds/aedicules comprising render pilasters with entablature over. Stone sills to upper floors; window opening at ground floor level now blocked. Two square-headed door openings having render surrounds/aedicules comprising render pilasters with entablature over, overlights, and with paired timber sheeted doors to doorway to the east and timber panelled door to the western entrance. Road-fronted to the centre of Cill Chartha/Kilcar. Yard to rear (south).
Appraisal
Despite being now out of use, this fine building retains its early form and character. Its visual expression and integrity is enhanced by the retention of much of its early fabric, including timber sash windows and natural slate roof. The pronounced render surrounds to the openings enliven the front elevation and add aesthetic appeal to the main elevation. The form of the ground floor (having two door openings) suggests that this building was formerly in use as a shop or public house with the render cornices/entablature over the ground floor openings probably formerly the fascia for the business name. It may have been formerly in use as a bank, c. 1907 (Ordnance Survey twenty-five inch map indicates a ‘bank’ at this site; ’Savings Bank’ in Kilcar in 1894 – Slater’s Directory). This building is one of the few traditional three-storey buildings in Cill Chartha/Kilcar and has a strong presence in the streetscape to the centre of the village. The form is this building is characteristic of a great many traditional mid-nineteenth century buildings found in small Irish towns and villages. However, it is now becoming increasingly rare to find an example in such original condition as this building in Cill Chartha/Kilcar due to insensitive alteration and demolition, which makes this an increasingly rare intact example of its type and date. This building forms a pair of related buildings with the structure adjoining to the east (see 40844007), and is an integral element of the built heritage ofCill Chartha/Kilcar. Sensitively restored, this building would make a strongly positive contribution to the streetscape of Cill Chartha/Kilcar.







