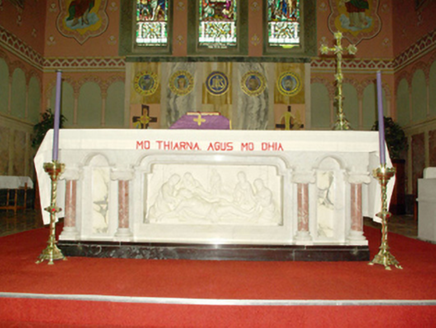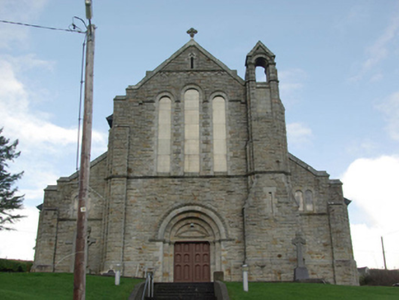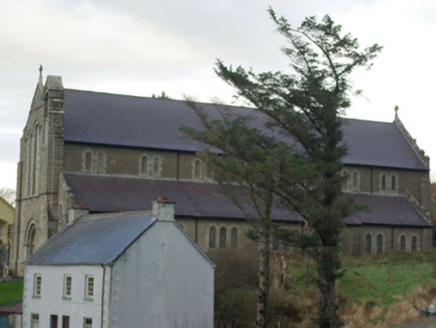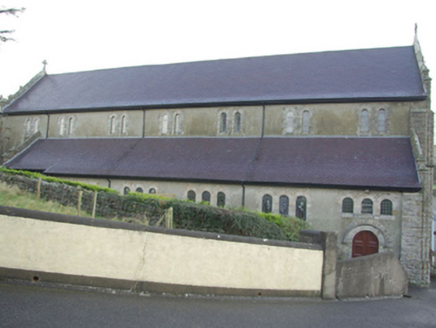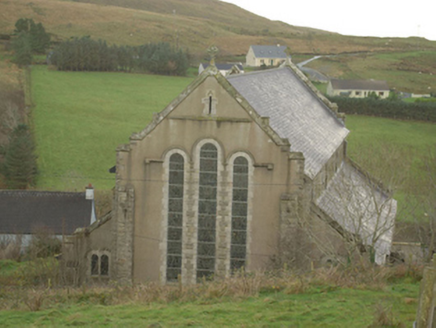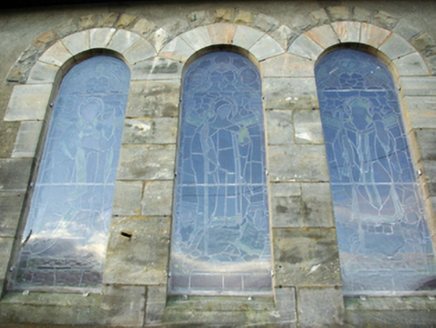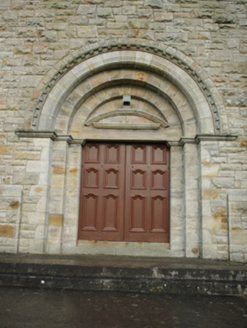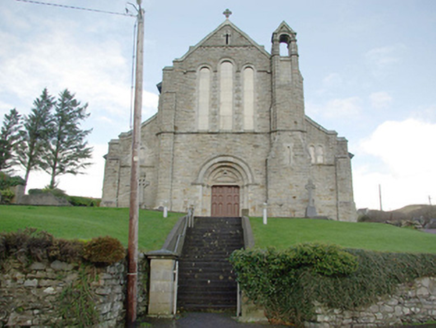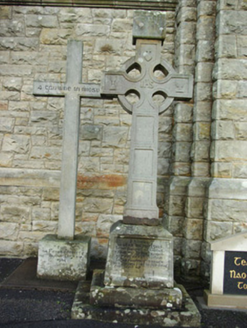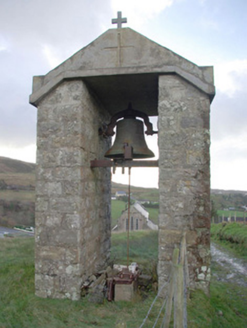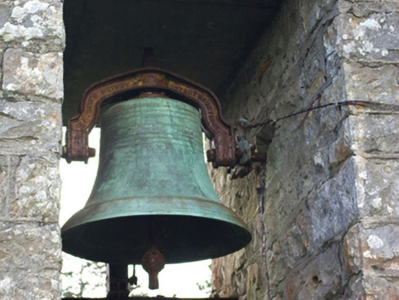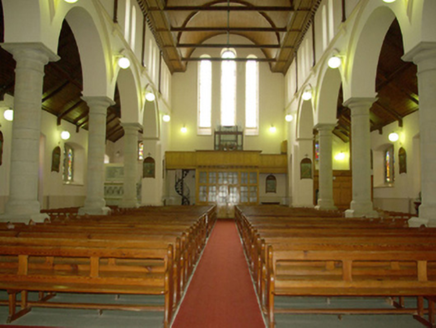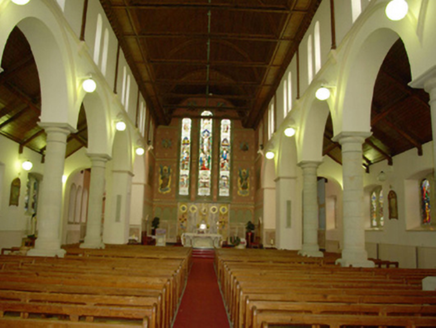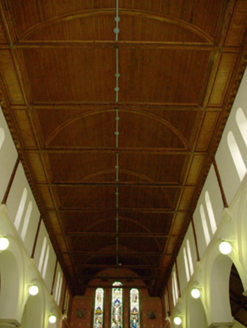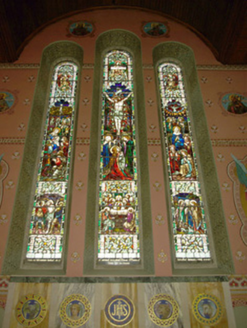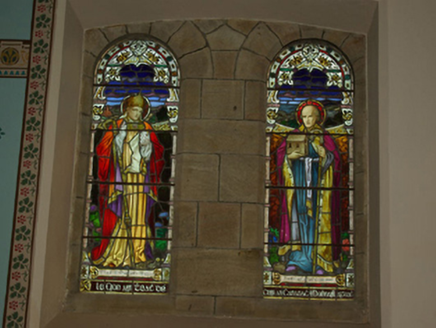Survey Data
Reg No
40844010
Rating
Regional
Categories of Special Interest
Architectural, Artistic, Social
Previous Name
St. Cartha’s Catholic Church
Original Use
Church/chapel
In Use As
Church/chapel
Date
1900 - 1910
Coordinates
162104, 376216
Date Recorded
03/12/2007
Date Updated
--/--/--
Description
Freestanding Catholic church, built 1903 – 4, comprising double-height gable-fronted hall flanked to east and west with single-storey side aisles, attached gable-fronted bellcote offset to the east side of the entrance gable, and with flat-roofed sacristy attached to the north-west. Pitched natural slate roof to main body of church and mono-pitched to side aisles having raised and stepped ashlar parapets to gable ends (north and south). Cut stone Celtic cross finials over gable apexes of main body of church. Feathered copings to bell cote projection. Cast-iron rainwater goods. Flat roof to sacristy to the north-west corner having coursed squared rubble stone chimneystack having drafted margins. Snecked rock-faced stone construction to entrance gable (south) having chamfered cut stone plinth course, cut stone stringcourse/sill course, and with decorative cut stone cornice with semi-circular motifs to gable apex of main body of building having recessed cut stone cross motif and recessed cut stone trefoil motif over. Roughcast rendered walls over chamfered cut stone plinth course to chancel gable (north) and to side elevations (east and west). Clasping snecked rock-faced buttresses with ashlar coping over to west corner of main body of building to entrance front, to either side of north elevation/chancel of main body of building, and to the corners of side aisles to the front (south) and rear (north) gables. Three graded round-headed window openings to the entrance gable of main body of building having flush ashlar block-and-start surrounds, continuous moulded cut stone hoodmoulding over, and with leaded glass windows; three graded round-headed openings to chancel gable (north) having flush ashlar block-and-start surrounds, continuous moulded cut stone hoodmoulding over, and with figurative stained glass windows. Paired round-headed window openings to ends of side aisles and to side elevations of nave (east and west) at clerestory level having flush ashlar block-and-start surrounds, and with leaded windows to main body of building and figurative leaded stained glass windows to side aisles; round-headed window openings arranged in groups of three to side elevations of side aisles having flush ashlar block-and-start surrounds and decorative stained glass windows. Central round-headed doorway to the entrance gable (south) having staged ashlar surround with cut stone dentilled archivolt, carved ashlar tympanum with segmental-headed pediment motif, moulded cut stone cornice at door lintel level, and paired timber doors with bolection mouldings. Round-headed doorway to the south end of side elevation of west side aisle having cut stone surround, hoodmoulding, and timber panelled double doors. Flight of stone steps to main entrance flanked to either side by modern walls. Timber barrel vaulted roof to interior having and carved timber cross braces, and with coffered sections to margins with dentilated cornices, marble altar goods; arcades to side aisles having round-headed arches supported on Tuscan columns; frescos and mosaics to chancel walls; and with timber gallery over entrance gable (south) reached by cast-iron spiral staircase. Set back from road in extensive grounds on sloping site to the east of Cill Chartha/Kilcar. Cut stone memorials to former parish priests to the south-east of site. Freestanding belfry to the north of church having coursed stone walls and concrete pediment over with cross finials. Rubble stone boundary wall to road-frontage to the south. Pedestrian gateway to the south of main doorway comprising a pair of ashlar gate piers (on square-plan) with pyramidal capstones over, and having iron gates.
Appraisal
This ambitious Catholic church dominates the landscape to the east of Cill Chartha/Kilcar. Despite some alterations to the interior, it retains its early form and architectural character. The impressive and well-detailed entrance façade is particularly noteworthy, and helps to elevate this building above many of its contemporaries in Donegal. The level of cut stone detailing throughout and the scale of this church is in stark contrast to the plain, modestly-scaled former Catholic church (see 40844008) to the east (which the present church was built to replace), and illustrates the growing wealth and architectural ambition of the Church in Ireland at the time of construction. The round-headed openings, particularly the fine doorcase with tympanum, give this building a quasi-Romanesque architectural character to the exterior. The spacious interior impresses with the barrel-vaulted timber ceiling, the arcades to the side aisles supported on robust Tuscan columns, and the elaborate mosaic and fresco decoration to the altar area of particular interest. The layout of the interior - having side aisles with arcades of round arches, round-headed window openings at clerestory level, and barrel-vaulted timber ceiling - is reminiscent of Byzantine and Romanesque church architecture. The stained glass windows, particularly those to the chancel gable, are of a higher quality than is usually encountered at rural churches, and add further decorative interest to the interior. These windows were dedicated in 1927 and depict the Adoration of the Shepherds, Crucifixion, and the Last Supper among other scenes. This fine church was originally built to designs by Doolin, Butler and Donnelly architects, an architectural firm that carried out a large number of commissions for the Catholic Church in Ireland, particularly between c. 1904 and c. 1909. It was built for the then parish present of Cill Chartha/Kilcar, a Revd. McNelis, and was designed to accommodate 1,200 people. The main contractor involved was W.J. Campbell and Son, Belfast. The foundation stone was laid 4th of October 1903, and it was dedicated on the 4th of September 1904. This fine church, located in a prominent site dominating the local landscape, is a local landmark and an important part of the architectural heritage of the Cill Chartha/Kilcar area. The boundary wall and gateway to the south, the stone memorials, and the freestanding belfry to the north add to the setting and context, and complete this appealing composition.
