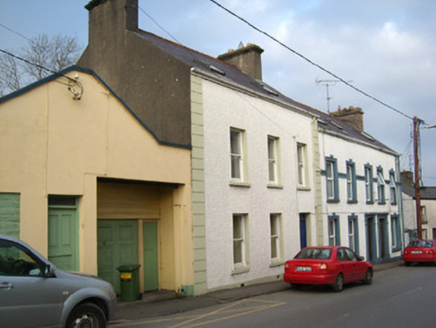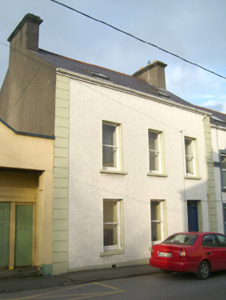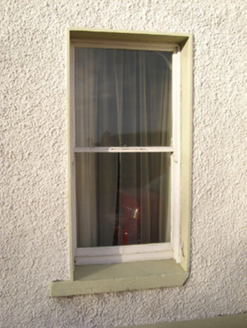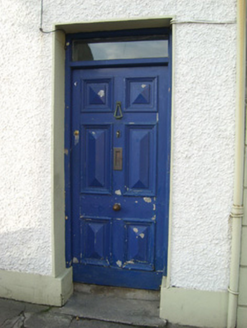Survey Data
Reg No
40845004
Rating
Regional
Categories of Special Interest
Architectural
Original Use
House
In Use As
House
Date
1820 - 1860
Coordinates
171261, 376564
Date Recorded
20/11/2007
Date Updated
--/--/--
Description
Attached three-bay two-storey house, built c. 1840 and altered c. 1900. Pitched natural slate roof having terracotta ridge tiles and with smooth rendered chimneystacks to either end (north-east and south-west). Cast-iron downpipe. Roughcast rendered walls with smooth rendered plinth course and with channelled render parallel quoins to margins. Square-headed window openings with stone sills and one-over-one horned timber sash windows. Square-headed door opening to the north-east end of the front elevation (south-east) having timber panelled door with fielded panels and brass door furniture, and having plain overlight.. Road-fronted a short distance to the west/south-west of the centre of Killybegs.
Appraisal
This simple building, of mid-nineteenth-century appearance retains its early form and character. Its architectural integrity and visual expression is enhanced by the retention of early fabric such as the slate roof, timber sash windows and the timber door with fielded panels. These fittings to the openings appear to be later additions, perhaps added c. 1900. Buildings of this type were, until recently, a characteristic feature of small Irish towns and villages but are now becoming increasingly rare due to demolition and insensitive alterations. This plain but appealing structure is one of the few buildings along the New Row in Killybegs that retains a large proportion of its salient fabric, and it makes a positive contribution to the streetscape to the west/south-west of the centre of the town.







