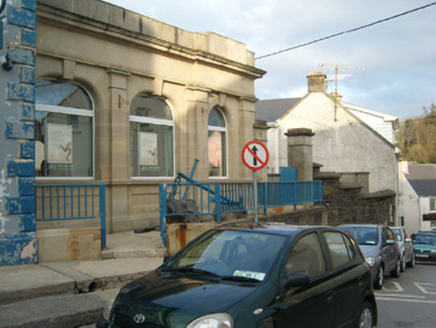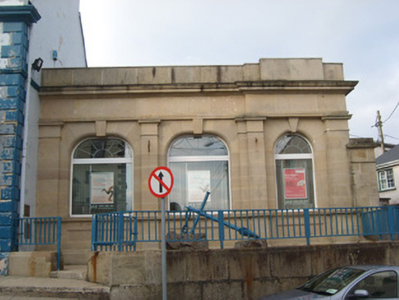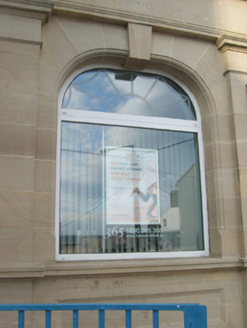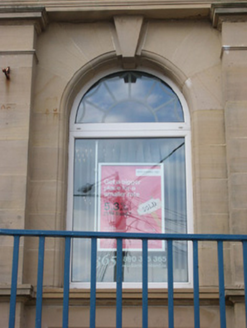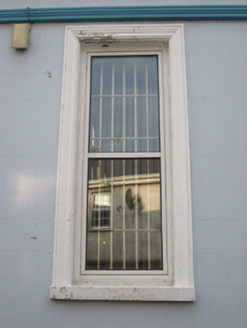Survey Data
Reg No
40845009
Rating
Regional
Categories of Special Interest
Architectural, Social
Original Use
Bank/financial institution
In Use As
Bank/financial institution
Date
1910 - 1930
Coordinates
171376, 376618
Date Recorded
20/11/2007
Date Updated
--/--/--
Description
Attached three-bay single-storey extension to bank (see 40845008), built c. 1921, having slightly advanced bay to the north-east end of the main elevation (south-east). Roof hidden behind raised sandstone parapet with sandstone coping over, and pronounced sandstone cornice at eaves level. Ashlar sandstone walls over moulded sandstone plinth, moulded sandstone stringcourse over window openings to main elevation, sandstone apron panels under window openings having recessed rectangular panels, and having projecting sandstone pilasters (on square-plan) between window openings having capitals over. Smooth rendered finish to rear elevation. Shallow segmental-headed and round-headed (to projecting bay) window openings having moulded sandstone surrounds, projecting keystones, continuous ashlar sill course, and replacement window openings. Square-headed window openings to the north-east side elevation having moulded architrave surrounds and replacement window. Set slightly back from road to the centre of Killybegs. Raised platform to the south accessed by flight of steps. Ashlar sandstone boundary wall to front having moulded coping and modern metal railings over. Gateway to the north-east comprising a pair of ashlar sandstone gate piers (on square-plan) having capstones over with moulded cornice detailing. Coursed and squared rubble stone boundary wall to the north-east of gateway.
Appraisal
This sophisticated early twentieth-century extension to the adjacent bank building (see 40845008) retains its early form and character. It is built in a classical-style, and has a strong presence in the streetscape that belies its small scale. It is well-built in high-quality ashlar sandstone masonry with good quality cut stone detailing throughout that is clearly the work of skilled masons. Its complex form contrasts attractively with the generally more simple forms of buildings at the centre of Killybegs, adding variety and decorative interest to the streetscape of the town. This structure dates to a period when bank buildings were designed to express the solidity and wealth of their institution through their architecture. The form of this building suggests that it may have been originally constructed as a cash office. It may have been built in1921 as an extension to the National Bank to designs by John Valentine Brennan (record of ‘new bank premises to be erected in Killybegs in IAA). This building is an important element of the built heritage of Killybegs. The good-quality ashlar sandstone boundary walls and gate piers compliment the main building and add to this building.
