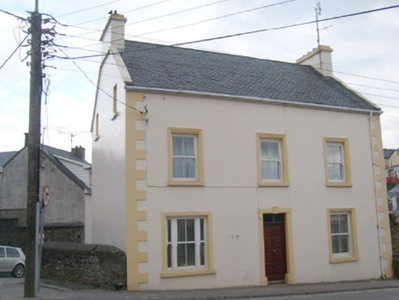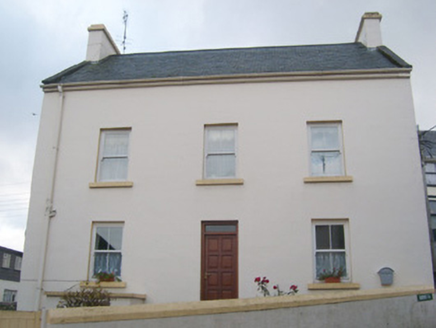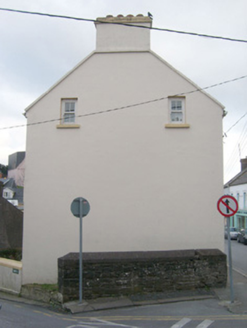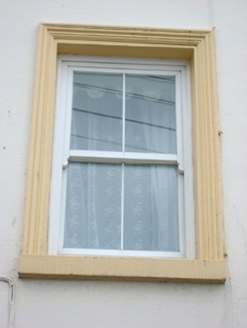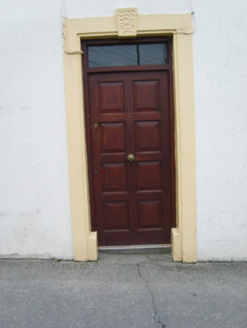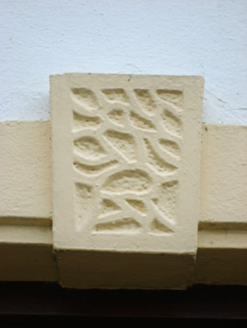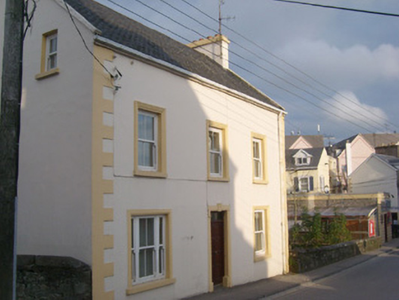Survey Data
Reg No
40845010
Rating
Regional
Categories of Special Interest
Architectural
Original Use
House
In Use As
House
Date
1900 - 1920
Coordinates
171395, 376607
Date Recorded
20/11/2007
Date Updated
--/--/--
Description
Detached three-bay two-storey house with attic level, built c. 1910. Pitched natural slate roof (small slates) with projecting eaves course, and having ruled-and-line rendered chimneystacks and raised render coping/verges to gable ends (east and west). Some remaining cast-iron rainwater goods. Smooth rendered rule-and-lined walls with smooth render block-and-start quoins to the corners of the main elevation (south). Square-headed window openings with rendered architrave surrounds to south elevation, and having replacement two-over-two pane timber sliding sash windows. Large square-headed window opening to the west end of the main elevation having tripartite timber sliding sash window comprising central two-over-two pane window flanked by narrow one-over-one pane sash windows. Central square-headed door opening to main elevation with smooth rendered surround having vermiculated keystone over and plinth blocks to base, replacement timber panelled door and glazed overlight. Road-fronted to the centre of Killybegs. Rear elevation also backs unto street, with low rendered boundary walls to road-frontage.
Appraisal
This simple but well-proportioned and appealing house retains its early character and form despite some alterations. The front elevation is enlivened by the architraved surrounds to the window openings and the surround to the doorway having a quasi-vermiculated keystone, which adds an element of decorative interest to this otherwise plain building. It also retains an attractive slate roof hung with small slates (possibly Scottish slate), which adds variety to the roofscape to the centre of Killybegs. The windows have been replaced but their style is in keeping with the original fittings. The large tripartite window opening to the front elevation is an interesting feature that hints that this building may have formerly had another function in addition to a dwelling. This building occupies an important corner site to the centre of Killybegs, and is an integral element of the built heritage of the town.

