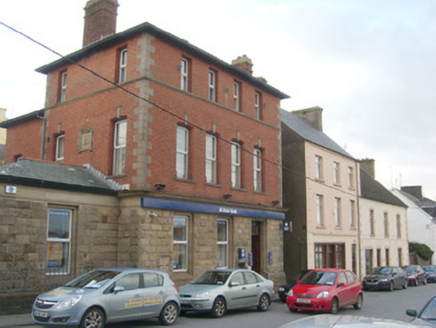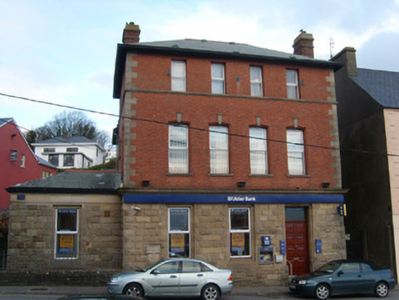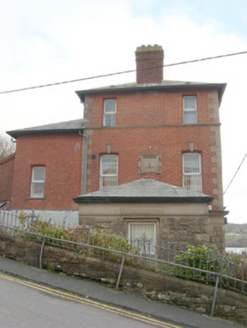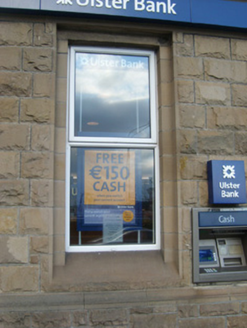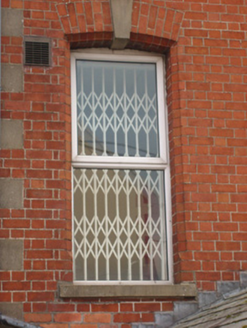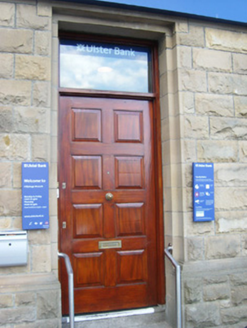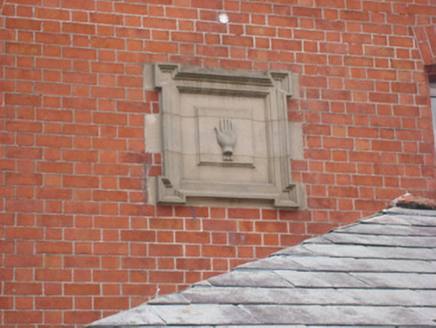Survey Data
Reg No
40845015
Rating
Regional
Categories of Special Interest
Architectural, Social
Original Use
Bank/financial institution
In Use As
Bank/financial institution
Date
1890 - 1910
Coordinates
171600, 376638
Date Recorded
20/11/2007
Date Updated
--/--/--
Description
Detached four-bay three-storey bank, built c. 1900, having single-bay single-storey extension to west (c. 1925), and modern two-storey (split-level) and single-storey extensions to rear (north). Hipped slate roof with wide overhanging eaves with exposed rafters, terracotta ridge tiles, cast-iron rainwater goods to main building, and having two red brick chimneystacks with moulded cut sandstone stringcourses and coping. Hammer dressed ashlar sandstone walls at ground floor level having drafted margins to corners, cut sandstone entablature over having smooth ashlar frieze and moulded stone cornice over, and with chamfered cut sandstone plinth course; red brick walls to upper floors (Flemish bond) having flush ashlar sandstone quoins to the corners and with continuous sill course at second floor level. Cut stone plaque to the west elevation at first floor level having lugged surround and central ‘Red Hand of Ulster’ motif. ATM machine and night safety deposit box to front elevation; plastic fascia to front elevation. Square-headed window openings at ground floor level having recessed cut stone reveals, and chamfered cut stone sills. Shallow segmental-headed window openings at first floor level having chamfered reveals, cut stone sills, and moulded cut stone keystones over windows at first floor level. Square-headed window openings at second floor level. Replacement window fittings throughout. Square-headed doorway to the east end of the main elevation (south) having recessed cut stone reveals, timber panelled door and plain overlight. Set slightly back from road to the east of the centre of Killybegs. Snecked and coursed squared rock-faced rubble sandstone plinth walls to the west boundary of site having chamfered cut sandstone coping and wrought-iron railings over.
Appraisal
This substantial and unusual bank retains much of its early character and form despite some alterations. The contrast between the hammer dressed ashlar construction to the ground floor and the red brick construction to the upper floors creates an appealing tonal and textural variation to the main building. This building is further distinguished by the cut stone detailing, including the continuous sill course at second floor level and the entablature at ground floor level, which is clearly the work of skilled masons. The attractive cut stone plaque with ‘Red Hand of Ulster’ motif to the west elevation indicates that this building was originally constructed as a branch of the Ulster Bank. The loss of the original fittings to the window openings detracts from the visual appeal and integrity of this building. This building was originally constructed to designs by the architectural firm of Lepper and Fennell, who carried out a number of projects for the Ulster Bank between c. 1900 and c. 1905. The present building replaced an earlier Ulster Bank premises in Killybegs, extant in 1870 (this may possibly be the building occupied by Bank of Ireland – see 40845008/9). The extension to the west is in keeping with the form of the original building, and may have been added at a relatively early date. This distinctive building makes a positive contribution to the streetscape to the east of the centre of Killybegs, and is an integral element of the built heritage of the local area. The simple but appealing boundary wall and railings completes the setting.
