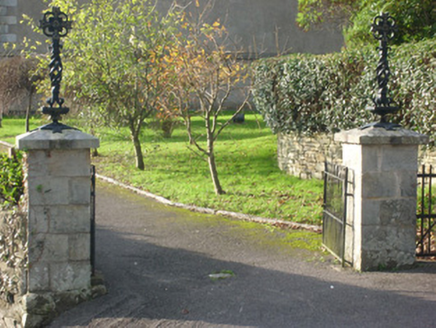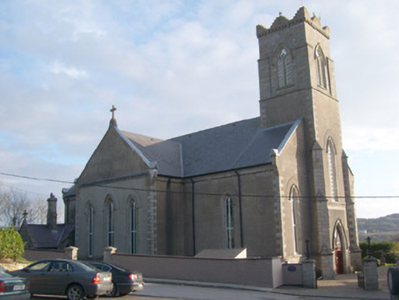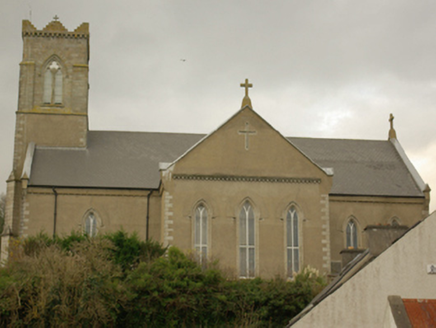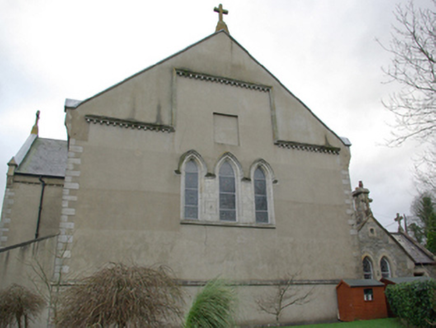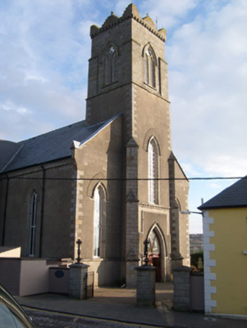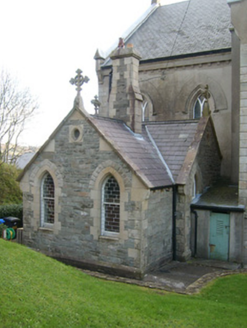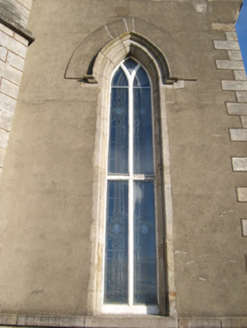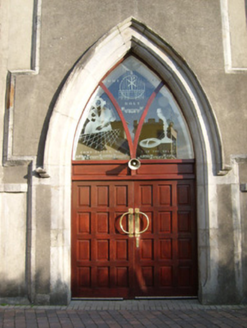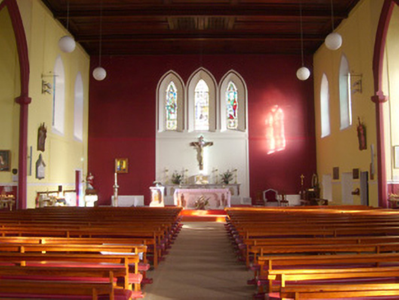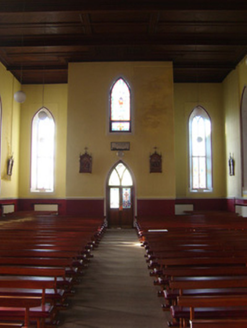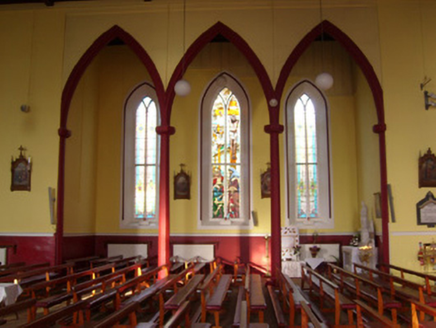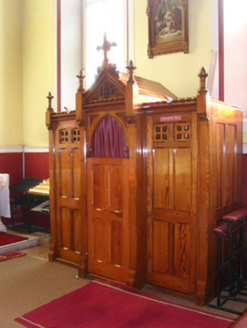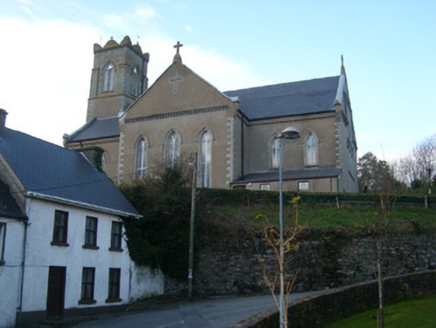Survey Data
Reg No
40845016
Rating
Regional
Categories of Special Interest
Archaeological, Architectural, Artistic, Social
Previous Name
St. Catherines Catholic Church
Original Use
Church/chapel
In Use As
Church/chapel
Date
1840 - 1845
Coordinates
171635, 376710
Date Recorded
20/11/2007
Date Updated
--/--/--
Description
Freestanding double-height Catholic church on cruciform-plan, built between 1842 - 54, comprising a six-bay nave, projecting gable-fronted transepts to the south-east and north-west elevations, and having four-stage tower (on square-plan) to the centre of the entrance gable (south-west). Single-storey addition attached to the north-west corner of chancel (probably a sacristy), added c. 1890, and single-storey addition attached to the south-east side of chancel. Pitched artificial slate roof having corbelled render eaves course, sections of cast-iron rainwater goods, and with raised rendered verges to the gable ends having render kneeler stones at eaves level with gabled finials over. Corbelled eaves course brought across gable-fronted sections as stringcourse. Render cross finials to gable apexes of transepts and to gable apex of chancel. Stepped cut stone crenellations to parapet of tower; render cross finials over parapet to centre of each face of tower and cut stone corbelled course to base of parapet. Natural slate roofs to ‘crying chapel’ to the north-east side of chancel having cut stone verges to gable ends with cut sandstone kneeler stones to eaves and cut stone Celtic cross finials over gable apexes, corbelled cut stone eaves course, cast-iron rainwater goods and tall stepped ashlar sandstone chimneystack to centre. Smooth cement rendered walls having flush ashlar block-and-start quoins to the corners, chamfered ashlar plinth course and having ashlar sill course. Incised cross motifs to gable apexes of transepts. Exposed squared and coursed stone walls to tower at belfry stage level having thin clasping cut stone buttresses to corners. Clasping diagonally-set ashlar buttress to first two stages of tower having triangular cut stone coping over; projecting stringcourses to upper stages of tower. Pointed-arch window openings having chamfered ashlar surrounds, cut stone hoodmouldings and sills, and having leaded stained glass set in timber Y-tracery sub-frames. Three pointed-arched window openings to nave gable (north-east) having figurative stained glass windows, c. 1890. Pointed-arched window openings to sacristy having cut stone surrounds, cut stone sills and one-over-one pane timber sliding sash windows. Pointed-arched openings to tower at belfry level having cut stone plate tracery and timber louvers. Pointed-arch door opening to front face of tower (south-west) having with chamfered cut stone surround, replacement timber panelled double-doors, and modern etched overlight. Flat timber ceiling, marble altar, ornate timber confessional box, and arcades of three cut stone pointed-arched openings with large projecting quasi-Doric capitals to transepts to interior. Interior re-ordered c. 1990. Set back from road in extensive mature grounds, on an elevated site, to the east of Killybegs town centre. Cut stone gravemarkers commemorating former parish priests located to the south of site. Rubble stone boundary walls to site. Altered two-storey former parochial house adjacent to site to the south/south-west). Sixteenth-century tomb slab of Niall Mór MacSweeney and architectural fragments to site. Gateways to site comprising a pair of ashlar gate piers (on square-plan) having capstones over with cast-iron Celtic cross finials over, and having hooped wrought-iron gates.
Appraisal
This ambitious and robust large-scale mid nineteenth-century Catholic church retains its early form and architectural character. It is one of the more substantial examples of its type and date in County Donegal, and it dominates the streetscape along the approach into Killybegs from the north-east. The pointed-arch openings lend it a Gothic Revival character. The rigid symmetry to the front elevation is a typical feature of early post-Emancipation Catholic churches in Ireland. The plain and rather austere elevations are enlivened by the good quality cut stone surrounds and hoodmouldings to the openings. The loss of the original roof covering to the main body of the church and the cement rendered finish to the walls are unfortunate recent alterations that detract from the integrity and appeal of this church. The spacious and well-lit interior, now unfortunately reordered, is notable for the cut stone arcades of pointed-arched openings to the transepts/side chapels that have unusual projecting capitals and the good quality stained glass windows, particularly the three pictorial windows to the chancel. The centre window depicts St. Catherine of Siena, which is flanked to the north-west by a depiction of the Mother of God and to the south-east by a depiction of the patroness of Killybegs, St. Catherine of Alexandria. These windows were added c. 1875 and are the work of the notable company Mayer and Co of Munich, a prolific company whose work can be seen in many late nineteenth and early twentieth-century Catholic churches throughout Ireland. This church was built to designs by John Buonarotti Papworth (1775 – 1847), a prolific London-based architect and a founder member of the Royal Institute of British Architects, and a friend of the local landlord (see below), for the then parish priest, a Revd. William Drummond (died 1863). This church at Killybegs is Papworth’s only known major commission in Ireland. Its design was apparently modelled on ‘an ancient ruin in the neighbourhood’ (IAA - Catholic Directory 1846). It was designed between 1834 and 1839, but it was not constructed to Papworth’s original plans due to financial considerations, and the building as seen today is a pared-down version in terms of scale and ornamentation. This church was built on a site donated by the local (absentee) landlord, Alexander Murray of Cally Palace in Wigtownshire, Galloway, Scotland. Murray also engaged Papworth to design a new portico for Cally Palace around this time. Murray also contributed €100 towards the construction of the church, which is reputed to have cost over £7,500 to construct and was built entirely using local labour and tradesmen. Building work begun in early 1842 and it was opened on Christmas Day 1844. The formal dedication did not take place until construction was finally completed in 1854 (delays due to the affects of the Great Famine but mostly on account of the cost and money problems), which was preformed by the Most Revd. Dr Cullen, Archbishop of Dublin. A spire and apparently a separate chancel were intended to be constructed but were never realised for financial reasons. The fine sacristy attached to the north-west side of the chancel is a later addition, perhaps added c. 1890. Further works (unknown; perhaps the addition to the south-east side of chancel) were carried out on the church in 1935 to designs by Charles Vincent McLoughlin. The original (apparently) stucco ceiling was replaced in 1946, while the church bell was installed in 1951 and was donated by a Charlie Mc Intyre of New Row, Killybegs. The present church replaced an earlier Catholic church in Killybegs built in 1763, which was a cruciform structure that was located a short distance to the north of the present edifice (Ordnance Survey first edition six-inch map 1837). This fine church remains a local landmark and an important part of the architectural heritage of the Killybegs area. The sixteenth-century gravemarker of Niall Mór MacSweeney (moved here from another site) and the architectural fragments to the grounds add some archaeological interest to this site. The simple boundary wall and the fine gateways add to the setting and context, and complete this appealing composition.
