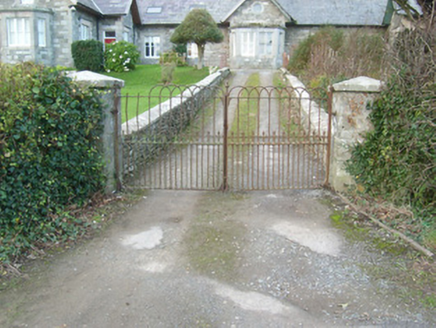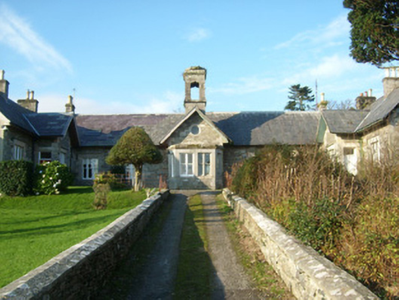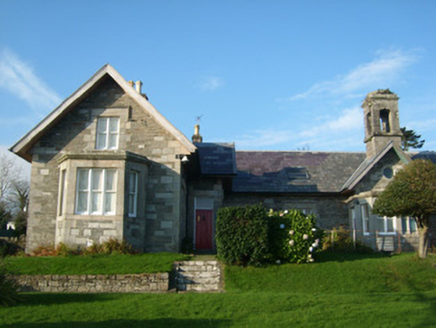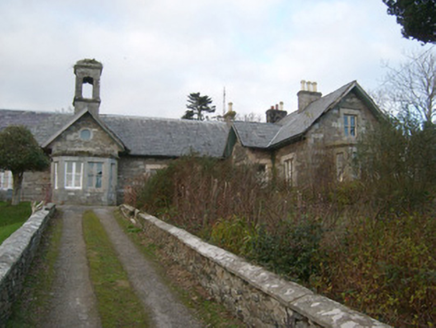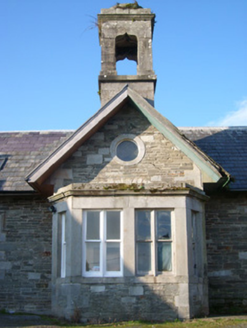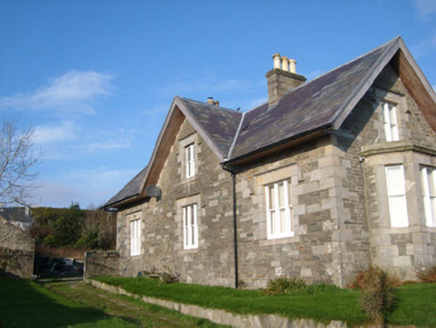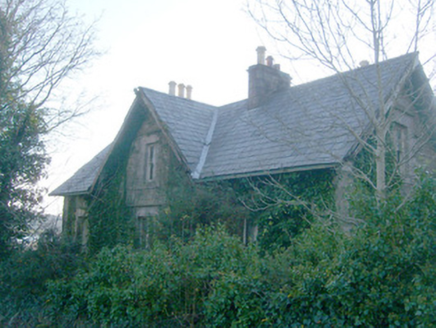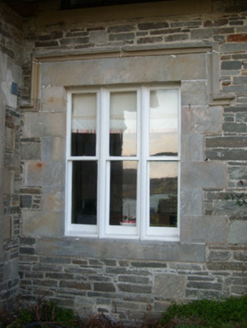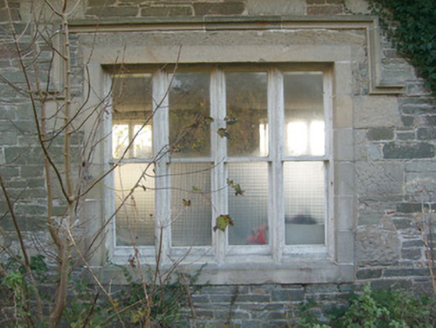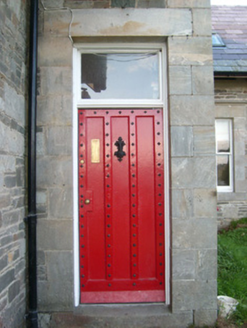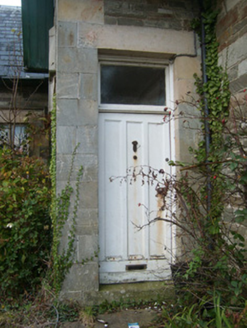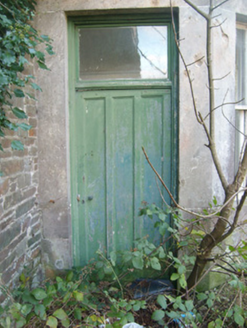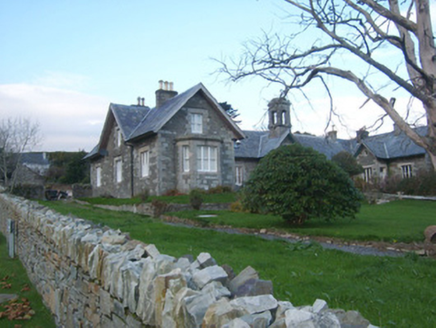Survey Data
Reg No
40845018
Rating
Regional
Categories of Special Interest
Architectural, Artistic, Social
Previous Name
Murray National Schools
Original Use
School
In Use As
House
Date
1845 - 1865
Coordinates
171744, 376788
Date Recorded
20/11/2007
Date Updated
--/--/--
Description
Detached nine-bay single-storey with attic level former national schools on U-shaped plan, built 1851 and 1860, having advanced gable-fronted two-storey projections to either end of the front elevation (south-east) with projecting gable-fronted entrance porch projections to inner faces facing each other across forecourt, and with central gable-fronted bay having cut stone bellcote over. Section to the south-west now in use as a dwelling and holiday apartment; section to the north-east now out of use. Canted bay window openings with flat roofs, and having moulded cut stone cornices over lintel with cut stone blocking course over to the central gable-fronted bay and to south-east gable ends of end projections. Central projecting bay to the rear elevation (north-west) having canted bay window to front face (north-west). Pitched natural slate with overhanging eaves, and having ashlar chimneystacks with cut stone cornices to coping and terracotta chimneypots. Timber boarded soffits to eaves; some surviving sections of cast-iron rainwater goods. Modern rooflights to front pitch of section to the south-west with modern dormer openings to rear pitch. Ashlar bellcote (on square-plan) over central bay with ogee-headed openings at belfry level having cut stone stringcourse to base and moulded cut stone stringcourse over, and with domed capping over. Coursed and squared rubble stone walls with flush dressed ashlar limestone quoins to the corners. Square-headed window openings having ashlar limestone block-and-start surrounds, ashlar lintels and sills, hoodmouldings and with one-over-one pane timber sliding sash windows (in groups of two, three and four in places). Circular/oculus openings with cut stone surround to gable apex of central bay to the front and rear elevations. Ashlar mullions to corners of canted bay windows. Square headed door openings to south-east faces of porch projections having timber panelled doors with overlights. Square-headed door openings to side elevations of central projecting bay. Set back from road on an elevated site overlooking Killybegs harbour to the east/south-east; located to the north-east of Killybegs town centre. Garden to front of site and yards to rear (north-west). Rubble stone boundary walls to site boundary having rubble coping over. Rubble stone boundary walls with cut stone coping over aligning path from main gateway to central bay. Cut stone steps in grounds. Main gateway to the south-east comprising a pair of ashlar gate piers (on square-plan) having pyramidal capstones over, and with a pair of hooped wrought-iron gates with decorative finials.
Appraisal
Although now partially out of use, this fine former school building retains its original form and character. The symmetrical front elevation with projecting gable-fronted projections having canted bay openings and the ashlar bellcote over the central bay helps to create an attractive and quite picturesque composition. The hoodmouldings over the window openings and the grouped sash windows lend this building a muted Tudoresque architectural theme that is a relatively common feature in mid-nineteenth century national schools in Ireland, particularly those built by local landlords or as estate schools. It is robustly built in local rubble stone masonry with extensive cut stone and ashlar masonry throughout, particularly to the openings, bellcote and the canted bays that are clearly the work of skilled masons. This building also retains much of its early fabric, including timber sash windows and natural slate roofs that add to its architectural integrity and visual expression. This building was apparently constructed as two separate school buildings, one for boys and one for girls. This was a common feature of many Victorian national schools, reflecting the strict moral code and social thinking of the time. The male national school was originally opened on July 1st 1850 with the female national school opening on February 1st 1861. However, it is likely that the building was original designed as one entity. The form of this building suggests that the projecting end bays may also have been in use as accommodation for the schoolmaster and the schoolmistress (see below). This building was originally built at the expense of the (absentee) proprietor of Killybegs Horatio Granville Murray Steward, at a cost of £1,500. The original architect is not known. It replaced an earlier school for girls built in 1841 by Lady Ann, wife of Alexander Murray, the then proprietor of Killybegs. A John McConnell was the schoolmaster here in 1881 with Eliza Martin the schoolmistress, and the school was later described as a ‘mixed school’ in 1894 when a Jane Huston was the school mistress (both Slater’s Directory). This was the main school in Killybegs until the construction of the nearby Niall-Mor National School (see 40845017), which was established in 1879. The Murray National Schools apparently closed soon after the coming of Independence in 1922. This fine building is an important element of the built heritage and social history of Killybegs, and represents one of the most attractive examples of its type and date in Donegal. The attractive gateway and the simple boundary walls to site add to the setting and complete this fine composition.
