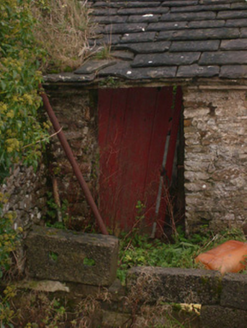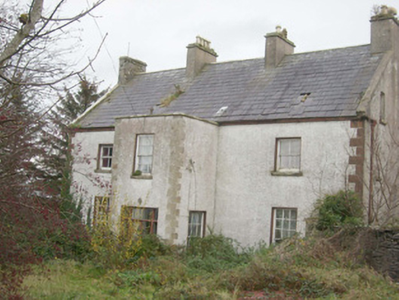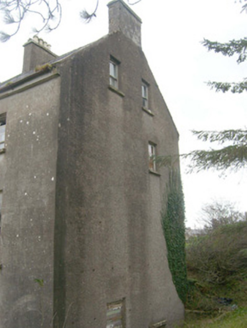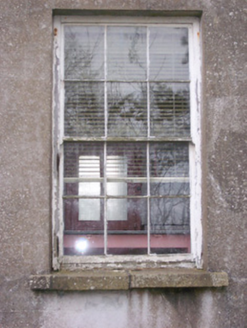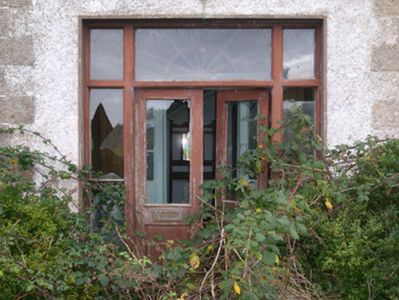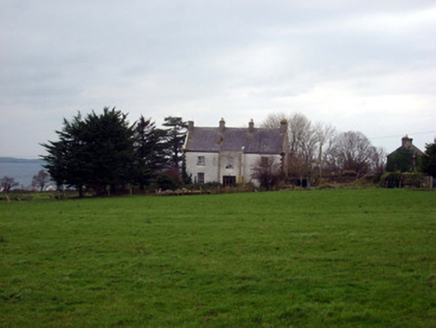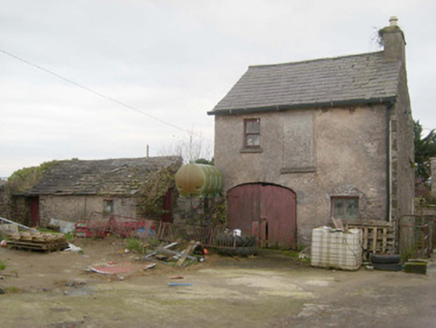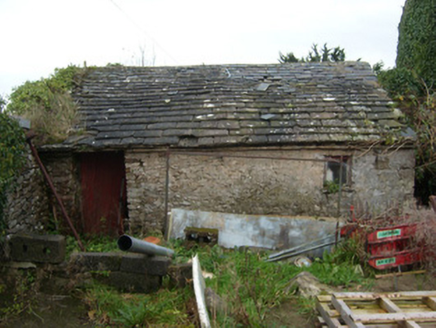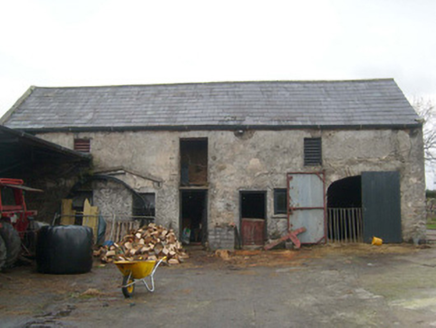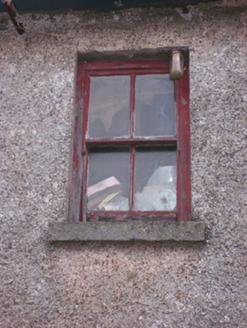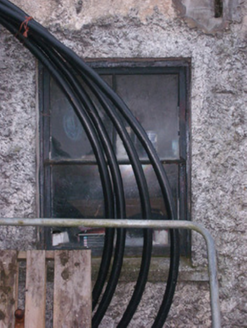Survey Data
Reg No
40846002
Rating
Regional
Categories of Special Interest
Architectural, Social
Previous Name
Killaghtee Church of Ireland Rectory
Original Use
Rectory/glebe/vicarage/curate's house
In Use As
House
Date
1780 - 1820
Coordinates
175923, 375882
Date Recorded
19/11/2007
Date Updated
--/--/--
Description
Detached three-bay two-storey over basement former Church of Ireland rectory with attic level, built c. 1800, having single-bay two-storey flat-roofed porch projection to the front of the main elevation (east/north-east) added c. 1850. Now out of use. Pitched natural slate roof having four rendered rubble stone chimneystacks with terracotta pots, projecting eaves course, raised rendered ashlar coping/verges to gable ends (south and north). Ashlar coping to parapet to projection to front elevation. Roughcast rendered walls with smooth rendered channelled block-and-start quoins to the corners of the front elevation of main body of building and with flush ashlar sandstone block-and-start quoins to corners of projection. Smooth rendered ruled-and-lined walls to rear elevation (west). Square-headed window openings with stone sills, patent reveals and with two-over-two pane timber sliding sash windows at first floor level, nine-over-six pane timber sliding sash windows to the front elevation (east) at ground floor level, and with six-over-six pane timber sliding sash windows to rear elevation (west) at ground floor level and to projection to front elevation. Central square-headed doorway to front of porch projection (west) having replacement glazed timber double doors and replacement overlight and sidelights; original round-headed doorway behind having half-glazed timber panelled door, sidelights and wide spoke fanlight over. Timber panelled shutters to interior; transverse stair to rear of entrance hall. Set well back from road in own grounds in the rural countryside to the south-west of Dunkineely and a short distance to the south-west of associated Church of Ireland church (see 40846004). Modern house adjacent to the north. Modern gateway to road to the north. Complex of single- and two-storey outbuildings arranged around a yard to the north, built c. 1820 and c. 1860, having pitched and lean-to natural slate roofs, roughcast rendered rubble stone walls, square-headed window openings with two-over-two pane timber sliding sash windows or timber louvers, and square-headed door openings and with battened timber doors. Segmental-headed carriage-arch to outbuilding to the north of complex and stone clad roof to single-storey outbuilding to the south-east corner of outbuilding complex.
Appraisal
Although now disused, this substantial and well-proportioned former Church of Ireland rectory retains its early form and much of its early character. Its architectural integrity is enhanced by the retention of much of its early fabric including timber sash windows and natural slate roof. The later porch projection to the front, probably added during the second half of the nineteenth century, hides a fine doorway with wide spoked fanlight over. This building is an example of the language of classical architecture stripped to its barest fundamental elements, which creates a fine dwelling in a subtle style. The three-bay two-storey form is typical of Church of Ireland rectory buildings (particularly built by the Board of First Fruits), and many middle class residences, dating from the late-eighteenth and early-nineteenth centuries. This building is of social interest to the local area on account of its original intended function as a Church of Ireland rectory, and acts as an interesting historical reminder of the religious diversity in this part of Donegal during the time of construction. This building forms a pair of related sites along with the associated church of Ireland church to the north-east (see 40846005). However, this rectory is probably earlier than the church, which was built in 1826, and may have been originally associated with the now ruinous church located a short distance to the southwest in the townland of Killaghtee (not in survey; RMP DG098-013---) or an ‘old church’ which was located to the north side of the centre of Dunkineely village to the east (indicated on Ordnance Survey first edition six-inch map c. 1836). The complex of outbuildings to the north adds considerably to the setting and context of this site, and are appealing buildings in their own right. Of particular interest is the small single-storey outbuilding to the south-east which has a surviving stone roof. Although this rectory is now out of use, it represents an important element of the built heritage and social history of the Dunkineely area. Sensitively restored, this building would make a strongly positive contribution to the local rural area. This building was the home of the Revd. Joseph Welsh in 1846, the Revd. Matthew Moriarty in 1881, and the Revd. Ernest H Nunns in 1894 (All Slater's Directory). This building was apparently also in use as an Orange lodge (Killaghtee Orange lodge) during the 1880s, which was formed by the Revd. Moriarty. The lodge later moved to its present location in Darnley to the north-west in 1890 (see 40909812).
