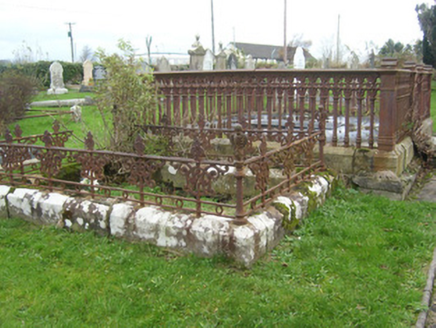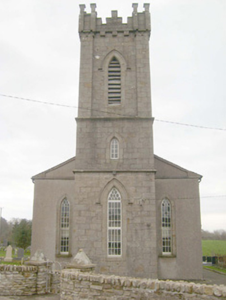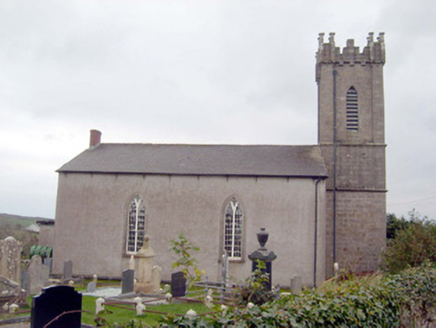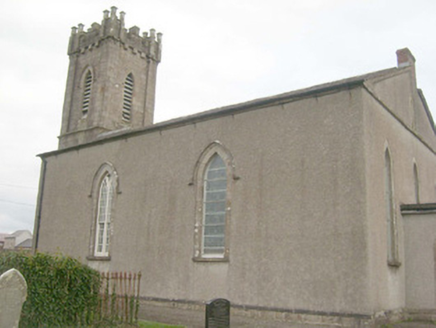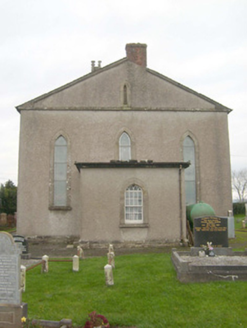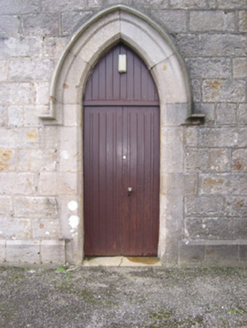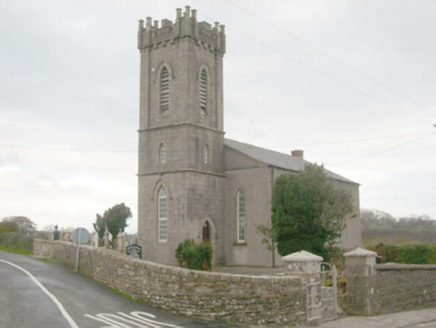Survey Data
Reg No
40846005
Rating
Regional
Categories of Special Interest
Architectural, Social
Previous Name
Killaghtee Church of Ireland Church
Original Use
Church/chapel
In Use As
Church/chapel
Date
1820 - 1830
Coordinates
176078, 375979
Date Recorded
19/11/2007
Date Updated
--/--/--
Description
Freestanding double-height two-bay Church of Ireland church, built 1826-7, having single-bay single-storey flat-roofed vestry to the centre of the east gable end, and with three-stage tower (on square-plan) attached to the west gable end having stepped crenellated ashlar parapet with elongated finials/shafts (on square-plan) rising over the corners. Pitched natural slate roof with red brick chimneystack to the east gable end of main body of church, and having cast-iron rainwater goods supported on metal brackets. Roughcast rendered walls over chamfered ashlar plinth course. Cut stone eaves course brought across gable ends as stringcourse. Dressed ashlar construction to tower with ashlar stringcourses delineating stages, buttresses to corners (on square-plan) at third stage level ,and having cut stone corbels to centre and moulded stone corbels to corners at base of parapet level. Pointed-arched window openings to side elevations having plain cut stone surrounds, dressed stone sills, multi-pane timber sliding sash windows and timber Y-tracery frames. Pointed-arched window openings to west elevation and to tower at second stage level having plain cut stone surrounds, dressed stone sills, and multi-pane timber sliding sash windows. Pointed-arch window openings to east gable having plain cut stone surrounds, stone sills and stained glass windows. Pointed-arched openings to tower at belfry level having plain cut stone surrounds, hoodmoulding over, and with timber louvers. Pointed-arched window opening to west face of tower at first stage level having replacement window, cut stone surround and with hoodmoulding over. Pointed-arched door opening to south side of tower having chamfered cut stone surround, hoodmoulding and with replacement timber double doors. Timber gallery and wainscoted walls to interior; memorial stones to walls. Set back from road in corner site to the west of Dunkineely. Graveyard to site with collection of nineteenth and twentieth century gravemarkers (upright, table and recumbent) including a number with cast-iron and/or wrought-iron railings. Rubble stone boundary wall to site. Gateway to the south-west of church comprising a pair of ashlar gate piers (on square-plan) having pyramidal capstones and a pair of hooped wrought-iron gates.
Appraisal
This interesting and picturesque early nineteenth-century Church of Ireland church retains its early form and character. This building also retains much of its early fabric including timber Y-tracery and stained glass windows. This building is distinguished by the fine ashlar facing to the tower and the ashlar surrounds to the openings. The unusual detailing to the parapet of the tower with moulded corbels and unusual spiky finials/shafts creates a distinctive silhouette, adding interest to the skyline in the rural landscape to the west of Dunkineely. The pointed-arched openings lend this building a muted Gothic theme. This church conforms to typical Board of First Fruits (1711 - 1833) two/three-bay hall and tower form that can be found in great numbers throughout the Irish countryside. Lewis (1837) records that this church ‘is a neat building, erected in 1826, at a cost of £1000, granted by the late Board of First Fruits’. The original architect is not known. The church is surrounded by graveyard, which contains an interesting collection of upstanding, table-type and recumbent gravestones, some of which are finely carved and of artistic merit. A number of grave plots are set in wrought and/or cast-iron railed enclosures, adding additional interest. The simple rubble stone boundary walls, and the elegant gateway with ashlar piers and hooped wrought-iron gates complete the setting of this church, which is an integral element of the architectural heritage and social history of the local area. It forms a pair of related structures with the former rectory (see 40846002) to the south-west.
