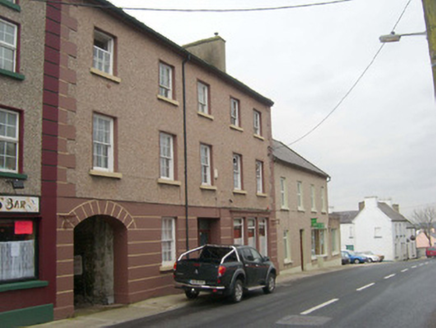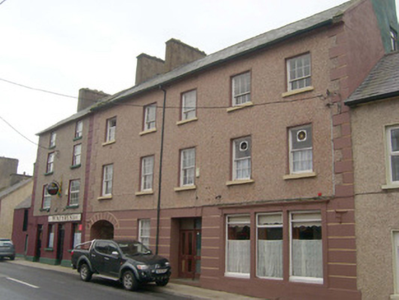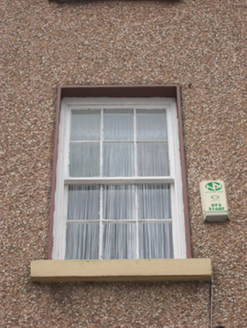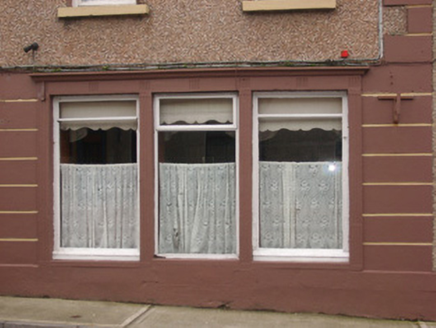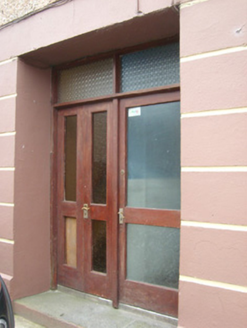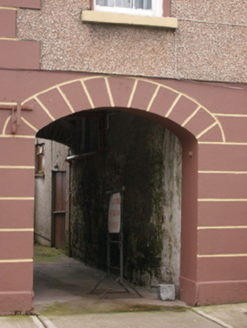Survey Data
Reg No
40846012
Rating
Regional
Categories of Special Interest
Architectural
Original Use
House
Historical Use
Post office
In Use As
House
Date
1850 - 1890
Coordinates
176719, 376011
Date Recorded
19/11/2007
Date Updated
--/--/--
Description
Attached five-bay three-storey house, built c. 1860 and altered c. 1900, having integral segmental-headed carriage-arch to the east end of the main elevation (north) and former shop/pubfront to the west end. Extensions to the rear (south). Possibly formerly in use as a post office c. 1907 (Ordnance Survey twenty-five inch map). Pitched natural slate roof having three smooth rendered chimneystacks with terracotta pots, profiled cast-iron/metal guttering, projecting eaves course and raised render verges to either end. Pebbledashed walls to upper floors with render block-and-start quoins to the corners; channelled smooth rendered walls to ground floor over projecting smooth rendered plinth course. Square-headed window openings to upper floors having stone sills and with six-over-three pane timber sliding sash windows to second floor and six-over-six pane to first floor. Single six-over-six pane timber sliding sash window to east side of main doorway at ground floor level. Three square-headed window openings to former shop/public house having timber casement windows; windows to former shop/public house flanked by fluted render pilasters with render fascia over with moulded render cornice. Central recessed square-headed door opening having replacement glazed timber door and replacement overlight and sidelight. Channelled render voussoirs to carriage-arch. Road-fronted to the centre of Dunkineely.
Appraisal
This handsome building retains much of its early character and form. It is one of the few substantial three-storey buildings in Dunkineely, and has its scale gives it a strong presence in the streetscape to the centre the village. Its integrity is enhanced by the retention of the majority of its early sash windows. The proportions to the front elevation and the position of the chimneystacks suggest that the bay to the east end of this building may have been added at a later date (in existence in 1907 but not c. 1880 – cartographic evidence). The scale of this building suggests that it was not originally built as a private house and may have been formerly a hotel. It was probably in use as a post office c. 1907, which was an additional function that many hotels served in small towns in Ireland, particularly during the late-nineteenth-century. The simple shop/pubfront has modest render detailing that adds some decorative interest to this otherwise plain but imposing building.
