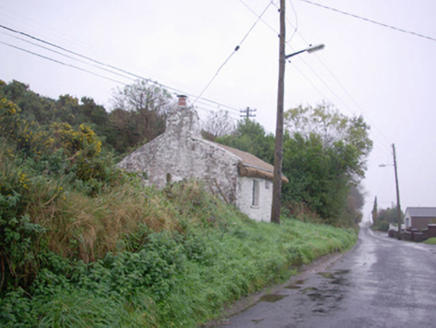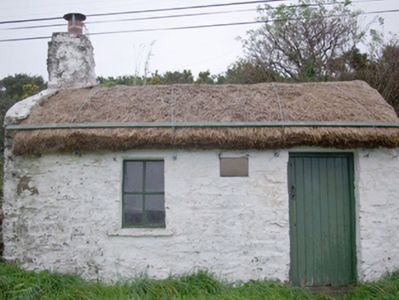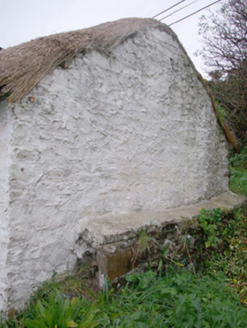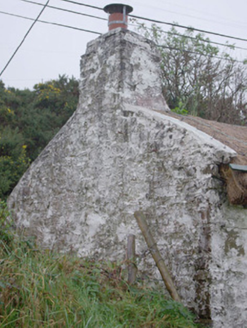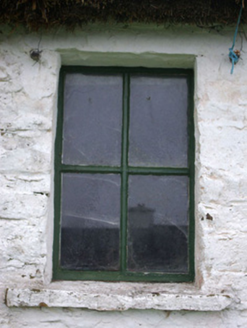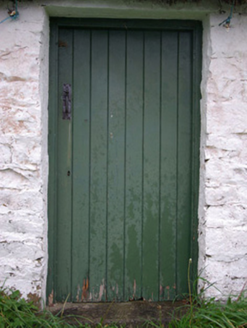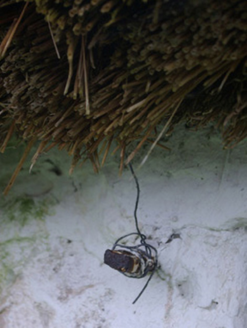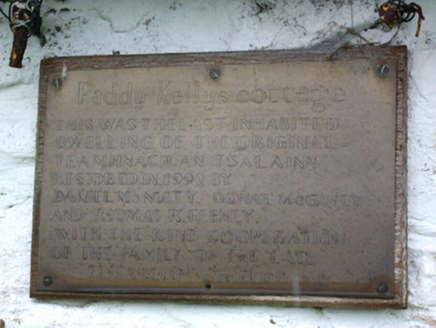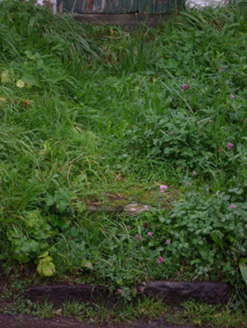Survey Data
Reg No
40847001
Rating
Regional
Categories of Special Interest
Architectural, Social
Original Use
House
Date
1775 - 1825
Coordinates
187059, 377619
Date Recorded
01/11/2007
Date Updated
--/--/--
Description
Detached two-bay single-storey direct entry thatched house, c.1800, on a rectangular plan with shallow outshot (north). Restored, 1992. Rounded pitched straw thatch roof with ropes on iron pegs, rendered coping to gable (west) with rendered stepped chimney stack to apex. Limewashed repointed rubble stone walls with inscribed plaque ("1992"). Square-headed window opening with rough hewn sill, and limewashed lintel framing fixed-pane fitting having cruciform glazing bar. Square-headed door opening with limewashed lintel framing timber boarded door. Set back from line of road with overgrown grass verge.
Appraisal
A house representing an important component of the vernacular heritage of County Donegal. The direct entry single-cell plan; the outshot providing an area to sit or sleep close to the fire; and the rounded roof with straw thatch secured from the prevailing westerly winds by ropes tied to eaves-level pegs, are all features of the vernacular tradition of the north-west of Ireland. Thatched houses were once common in Irish towns and villages but are now increasingly rare and this particular house is the last surviving from Teamhnach an tSalainn, or "The Field of Salt", the village which preceded the new town, Mountcharles, laid out by the Conyngham family of The Hall. The house was restored in 1992 and a plaque commemorating the restoration is inscribed: "Paddy Kelly's cottage/THIS WAS THE LAST INHABITED/DWELLING OF THE ORIGINAL/TEAMHNACH AN TSALAINN/RESTORED IN 1992 BY/DANIEL McNULTY DONAL McGINTY/AND THOMAS R. FEENEY/WITH THE KIND COOPERATION/OF THE FAMILY OF THE LATE/ELIZABETH SHELDRAKE".
