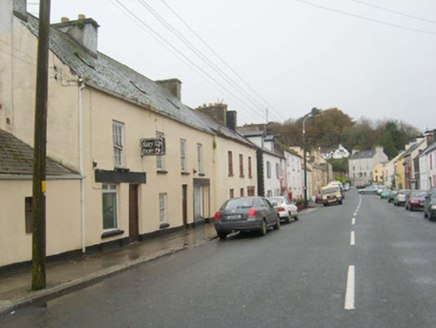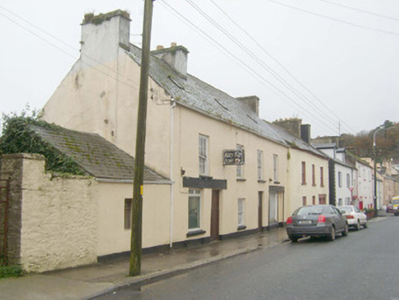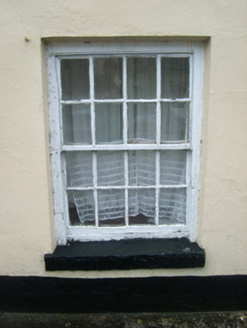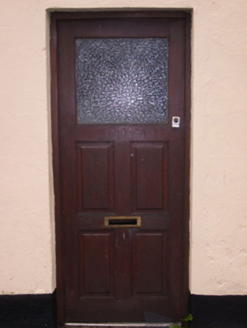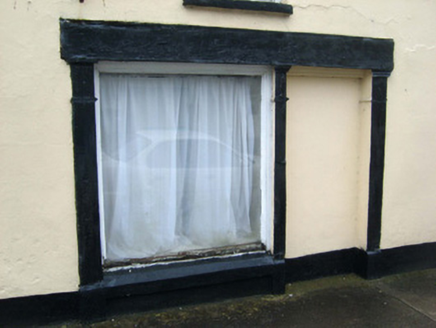Survey Data
Reg No
40847011
Rating
Regional
Categories of Special Interest
Architectural, Artistic
Original Use
House
In Use As
Public house
Date
1770 - 1810
Coordinates
187400, 377529
Date Recorded
01/11/2007
Date Updated
--/--/--
Description
Attached four-bay two-storey house, built c. 1790, having timber shopfront to the north-west end of main elevation, c. 1860, modern shopfront to the south-east end of the main elevation, and single-bay single-storey addition attached to the south-east gable end. Original two separate buildings, now amalgamated into single property. Pitched artificial slate (fibre cement) having three smooth rendered chimneystacks (one to either gable end and one offset to the south-east side of centre at junction of original two buildings). Smooth rendered and smooth rendered ruled-and-lined walls. Square headed window openings with painted stone sills and with six-over-six pane timber sliding sash windows at first floor level and with single eight-over-eight pane hornless timber sash window at ground floor level. Square-headed window openings to shopfronts having timber fixed-pane display window to shopfront to the north-east and replacement window to modern shopfront to the south-east. Two square-headed door openings with replacement timber and replacement timber panelled door. Traditional timber shopfront to the north-east comprising timber pilasters with capital detail supporting plain timber fascia over. Original square-headed doorway to shopfront now infilled. Modern shopfront to the south-east end of front elevation having simple painted fascia panel and plastic sign. Road-fronted to the centre of Mountcharles.
Appraisal
Despite some alterations, this substantial building retains much of its early form and character. Its integrity is enhanced by the retention of the early timber sliding sash windows and the simple traditional timber shopfront to the north-east end of the main elevation. This shopfront is based on a simplification of the classical formula of pilasters supporting entablature over with the frieze used as the fascia for the shop name. Traditional shopfronts of this type were once a common feature of Irish towns and villages but are now becoming increasingly rare, making this example of valuable survival. The loss of the original roof covering, though regrettable, fails to detract substantially from its visual expression. This building shares many features and proportions with its neighbour adjacent to the north-west (see 40847010) and probably dates to around the same period. This building is an integral element of the built heritage of Mountcharles, making a positive contribution to the streetscape to the centre of the town.
