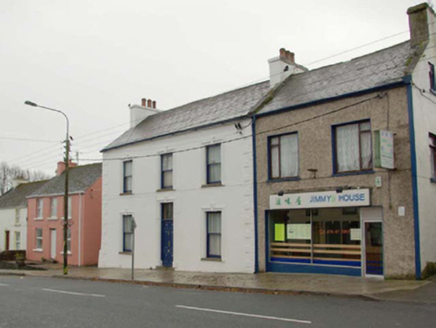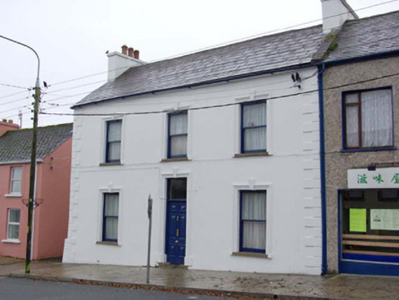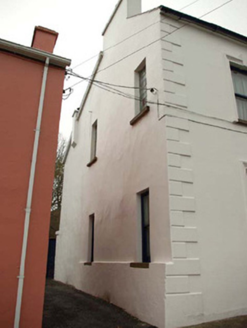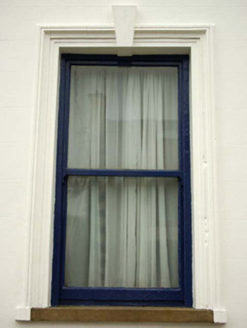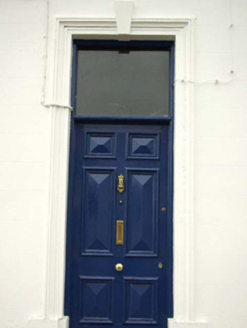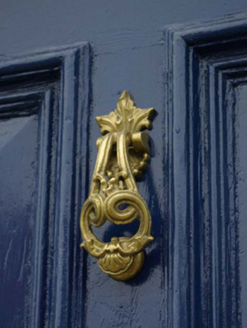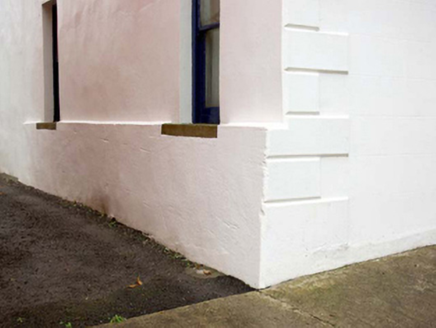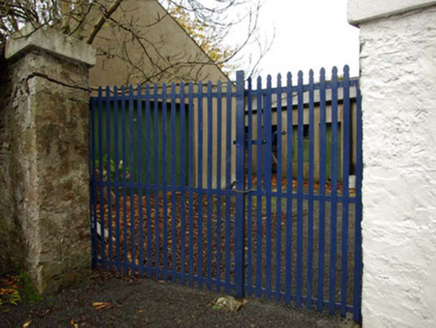Survey Data
Reg No
40847013
Rating
Regional
Categories of Special Interest
Architectural
Original Use
House
Historical Use
Surgery/clinic
In Use As
House
Date
1840 - 1880
Coordinates
187462, 377477
Date Recorded
01/11/2007
Date Updated
--/--/--
Description
Attached corner-sited three-bay two-storey house over basement level to rear (south-west), built c. 1860. Extended to rear c. 1910. Formerly in use as a surgery. Pitched natural slate roof with clay ridge tiles, cast-iron rainwater goods and having smooth rendered chimneystacks to either end. Raised rendered verge to the north-west end. Smooth rendered ruled-and-lined walls with render V-jointed block-and-start quoins to the corners. Slighted battered to base at the south-east corner. Square-headed window openings having rendered architrave surrounds with keystone details, one-over-one pane horned timber sliding sash windows, and having cut sandstone sills. Central square-headed door opening to main elevation (north-east) with rendered architrave surround having keystone detail, timber panelled door with raised and fielded panels, decorative brass door furniture, plinth blocks to base, and large plain overlight. Sandstone threshold. Road-fronted to the south-east of Mountcharles town centre with footpath to front. Laneway to the south-east giving access to rear. Gateway to yard to rear having a pair of rubble stone gate piers (on square-plan) and a pair of replacement wrought-iron flat bar gates. Complex of single-storey outbuildings to site.
Appraisal
This well-maintained and well-proportioned house, of mid-nineteenth-century appearance, retains its early form and character. Its architectural integrity is enhanced by the retention of much of its early fabric including timber sash windows, natural slate roof and a timber panelled door with raised and fielded panels and retaining early brass door furniture. The plain front elevation is enlivened by the architraved surrounds to the openings and the quoins to the corners. According to local information, this building was altered c. 1910 when the floor levels were lowered so that a previous basement level now forms the ground floor level, and a flight of steps serving the entrance doorway over this basement level were subsequently removed. This would explain the unusual proportions of the doorway with the large overlight. These alterations may have been carried out when the building was converted to a doctor’s surgery (to allow access for elderly and infirm patients etc.). This fine building is a good example of a mid-nineteenth century middleclass/gentleman’s house, and is an integral element of the built heritage of Mountcharles.
