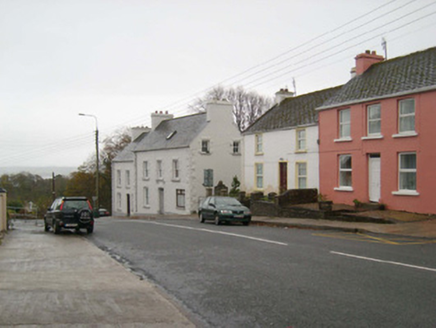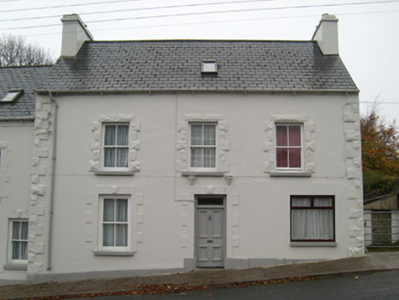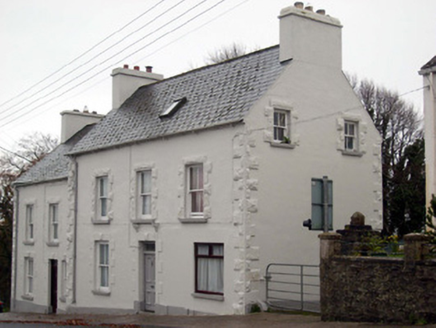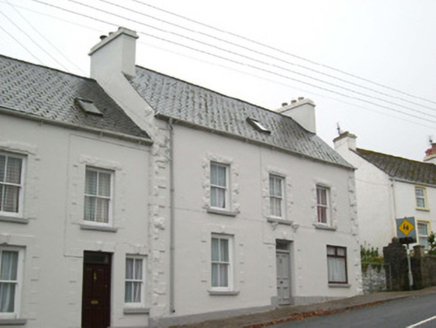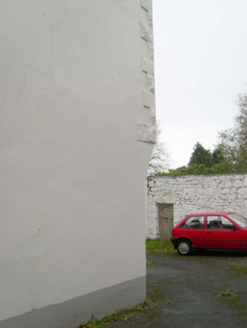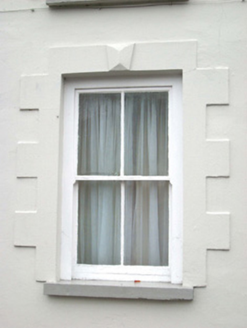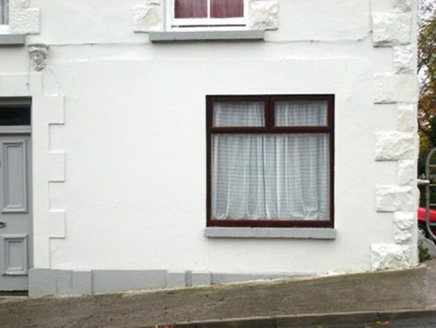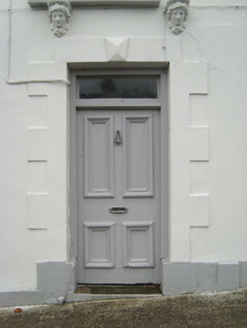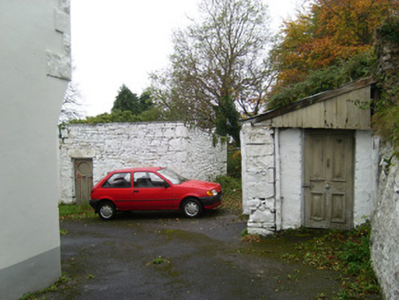Survey Data
Reg No
40847014
Rating
Regional
Categories of Special Interest
Architectural, Artistic
Original Use
House
Historical Use
Shop/retail outlet
In Use As
House
Date
1810 - 1850
Coordinates
187494, 377460
Date Recorded
01/11/2007
Date Updated
--/--/--
Description
Semi-detached three-bay two-storey house with attic level, built c. 1830, formerly with shop/office to ground floor, now removed. Now in use as a house. Pitched artificial slate roof (fibre cement) with clay ridge tiles, projecting eaves course, some remaining cast-iron rainwater goods, and with rendered chimneystacks to gable ends (north-west and south-east). Smooth rendered walls over projecting rendered plinth, and having rock-faced painted sandstone block-and-start surrounds to the corners. Remains of rendered base to pilasters of former shop front to north-west side of ground floor level; chamfered corner with stop-chamfer to rear of north-west side elevation. Square-headed window openings having two-over-two pane timber sliding sash windows, stone sills, and with rock-faced block-and-start sandstone surrounds to the first floor openings and raised block-and-start surrounds at ground floor window opening to south-east having raised and fielded lozenge/diamond keystone motif. Square-headed window opening to former shop/office having modern timber casement window. Central square-headed entrance door opening having timber panelled door with bolection mouldings, plinth blocks to base, raised block-and-start surround with raised and fielded lozenge/diamond keystone motif and plain overlight. Decorative head mouldings/corbels over doorway. Road-fronted to the south-east of Mountcharles town centre. Laneway to the north-west giving access to rear. Single-storey outbuildings to the rear having lean-to roofs, lime-washed rubble stone and roughcast rendered walls, and square-headed openings.
Appraisal
Despite some recent renovations, this appealing house has retained much of its early form and architectural character. Its integrity is enhanced by the retention of salient fabric such as the timber sash windows and the early timber panelled door. However, the loss of the original roof covering and the shopfront detracts from its appearance. This building is distinguished by the unusual decorative treatment to the surrounds to the openings and the rock-faced quoins to the corners. The decorative head brackets/consoles over the doorway are another interesting and unusual feature. The differing treatment to the ground and first floor surrounds creates appealing variation to the main elevation. This decorative treatment is echoed in the building adjoining to the south-east (see 40847015) suggesting that the two buildings were built as part of a common programme. According to local information, the former office of the Mountcharles quarry (one part of which was located adjacent to the north of this building) was located in the ground floor, which suggests that this building may have also been in use as a quarry manager’s house and may also help to explain the unusual decorative treatments to the main elevation (acting as an advertisement of the stonework of the quarry?). This building is an integral element of the built heritage of Mountcharles and, in conjunction with its associated neighbour, makes a strongly positive contribution to the streetscape at the south-east end of the town.
