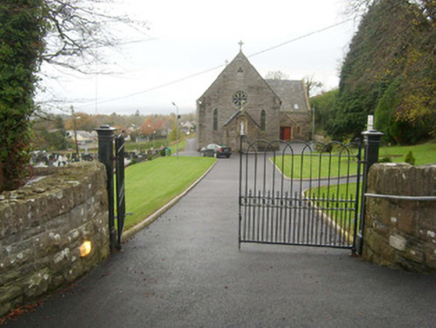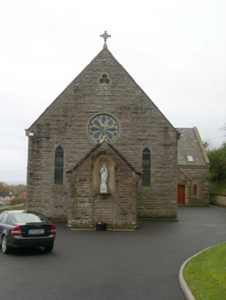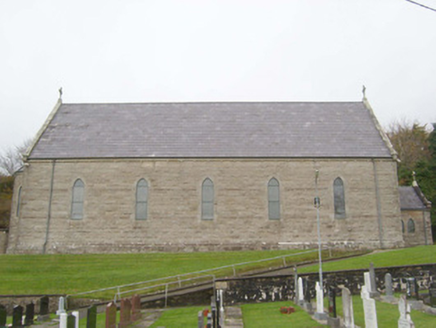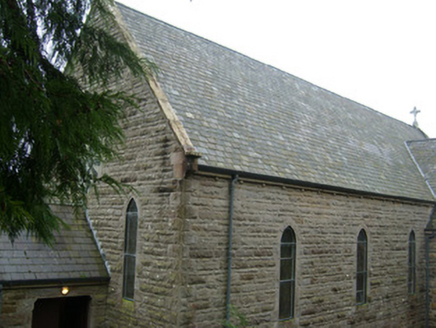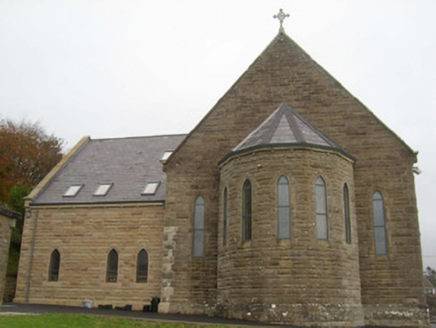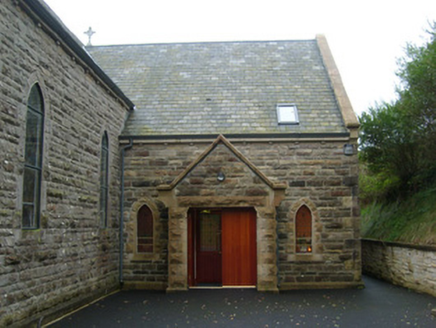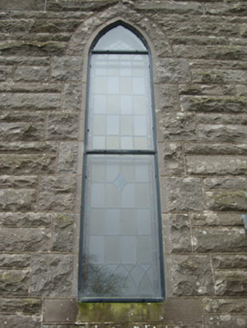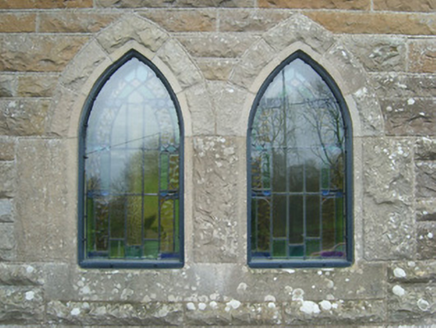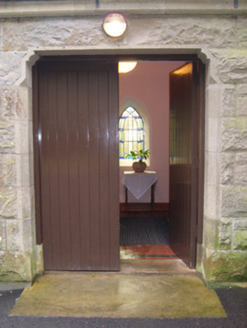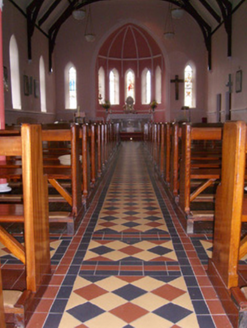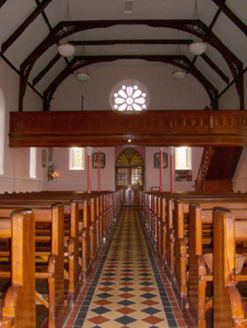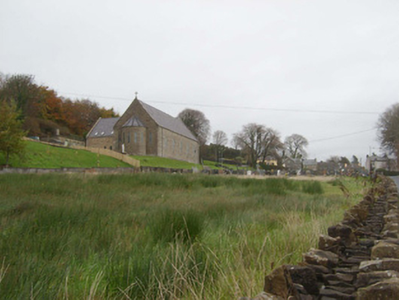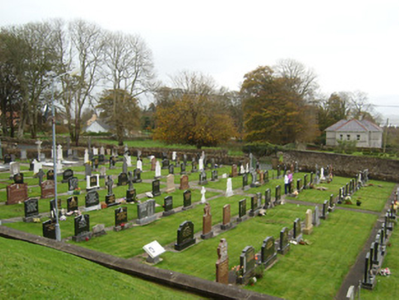Survey Data
Reg No
40847017
Rating
Regional
Categories of Special Interest
Architectural, Artistic, Social
Previous Name
Mountcharles Catholic Church
Original Use
Church/chapel
In Use As
Church/chapel
Date
1900 - 1910
Coordinates
187474, 377389
Date Recorded
01/11/2007
Date Updated
--/--/--
Description
Freestanding gable-fronted double-height Catholic church, built c. 1904, comprising five-bay nave, polygonal apse to the west/south-west, and with gable-fronted single-bay entrance porch to the centre of the entrance gable (north-east). Modern sacristy extension with modern gable-fronted porch to the west end of the north-west elevation of nave, built c. 2005. Pitched natural slate roof to main body of building having raised cut stone coping to gable ends with moulded cut sandstone kneeler stones at eaves level, projecting cut sandstone corbelled eaves course, cast-iron rainwater goods, and with cut stone Celtic cross finials to gable apexes. Hipped natural slate roof over apse with projecting cut sandstone corbelled eaves course. Pitched natural slate roof to porch with raised cut stone coping to gable end, projecting cut sandstone eaves course, and having cut stone Celtic cross finial to gable apex. Squared coursed rock-faced Mountcharles sandstone walls over projecting cut sandstone plinth course, and having rock-faced block-and-start quoins to the corners with dressed margins. Pointed-arched window openings with chamfered ashlar and/or rock-faced sandstone block-and-start surrounds, chamfered sills and leaded coloured glass windows. Octofoil rose window to entrance gable, over porch, having ashlar sandstone surround, ashlar sandstone plate tracery, and leaded coloured glass; trefoil motif over to gable apex having cut sandstone surround and metal vent. Pointed-arched statue niche to front face of entrance porch (north-east) having ashlar sandstone surround, cut stone hoodmoulding over, and with moulded sandstone pedestal supporting statue over. Square-headed door opening to the north face of entrance porch having chamfered ashlar sandstone reveals with shouldered cut sandstone lintel over, and with replacement battened timber double-doors. Modern entrance porch to the east side of modern extension to the north-west, mirroring design of entrance to original porch. Open timber quadrant braced roof to interior having pierced quatrefoil motifs, render ribs to chancel ceiling, carved marble altar goods (dated 1897), gallery over entrance to the east/north-east supported on cast-iron columns and having carved timber balustrade with trefoil-headed inset panels. Gallery reached by flight of timber stairs to the south-east of nave. Set back from road in extensive site to the south/south-west of Mountcharles town centre. Graveyard with twentieth century gravemarkers located to the south and south-west of site. Site bounded on road-fronted to the east and south by rubble sandstone boundary wall. Main entrance gateway to the east comprising a pair of decorative cast-iron gate posts supporting a pair of hooped wrought-iron gates. Main gateway flanked by quadrant sections of coursed and squared sandstone rubble walls having roughly dressed sandstone coping over.
Appraisal
This substantial and well-proportioned Catholic church, built during the first decade of the twentieth century, retains its early form and character despite some alterations and modern additions. Its rather austere main facades are enlivened by the crisp local sandstone masonry used in its construction, while the good quality surrounds to the openings are clearly the work of skilled masons. The elegant octofoil rose window to the entrance gable adds a fine decorative element to this elevation. Its integrity and visual expression is enhanced by the natural slate roof. The pointed-arched window openings give this building a subdued Gothic Revival architectural character, continuing the popularity of this architectural style for Catholic church buildings from the second half of the nineteenth century into the twentieth century. This structure was built to designs by Edward Toye (1857 – 1932) of Derry, an architect who carried out extensive works for the Catholic Church in the north-west of Ireland, including the construction of a number of new churches in Donegal (Ardara, Burtonport, and Glenties) during the first decade of the twentieth century. Toye usually preferred the round-headed arches of the Hiberno-Romanesque idiom, so this church at Mountcharles marks a departure from this style. This fine church, located in a prominent position dominating the local landscape to the south of Mountcharles, remains a local landmark and an integral element of the built heritage of the local area. The simple boundary wall and the fine wrought- and cast-iron gateway to the east add to this composition, while the graveyard to the south adds context.
