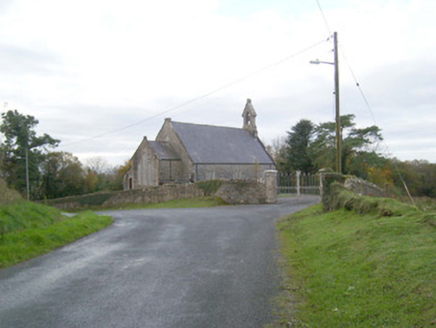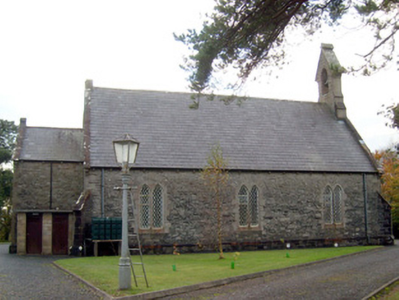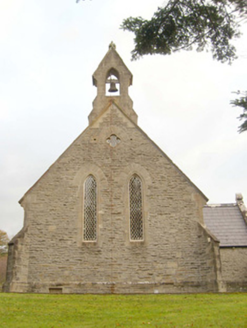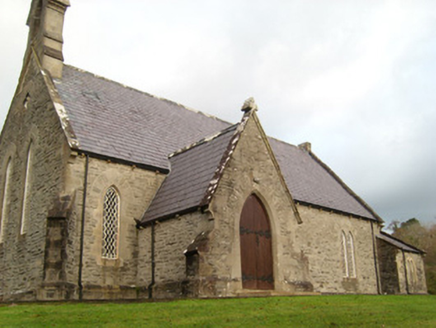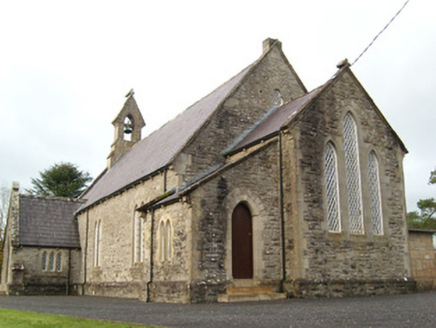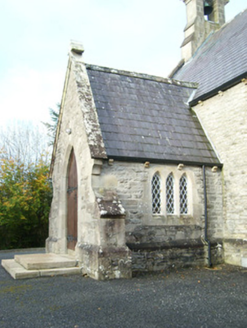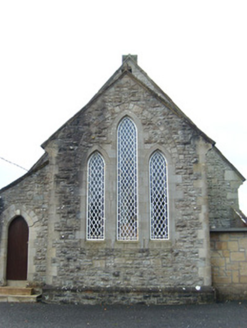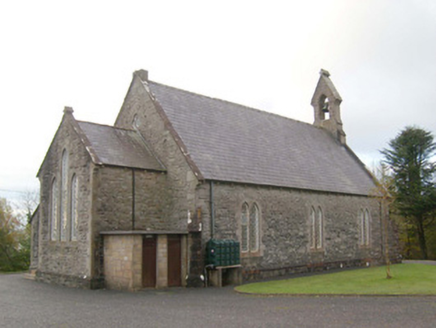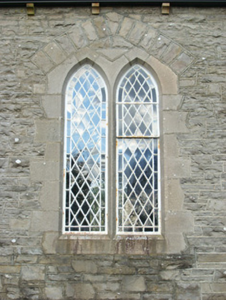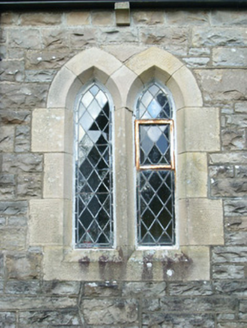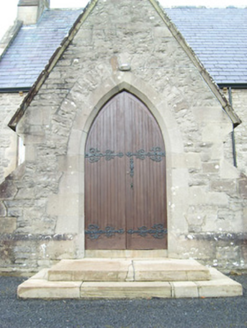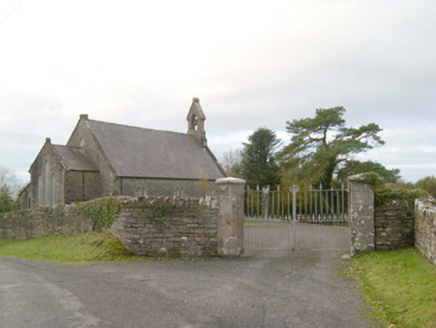Survey Data
Reg No
40847020
Rating
Regional
Categories of Special Interest
Architectural, Artistic, Social
Previous Name
Christ Church
Original Use
Church/chapel
In Use As
Church/chapel
Date
1850 - 1870
Coordinates
187633, 377166
Date Recorded
02/11/2007
Date Updated
--/--/--
Description
Freestanding Church of Ireland church, built 1859 - 61, comprising three-bay hall having stepped cut stone bellcote over west gable apex , shallow projecting chancel to the east elevation, projecting gable-fronted entrance porch to the west corner of the south elevation, and with single-storey vestry attached to the south side of chancel. Modern flat-roofed toilet extension to the north elevation of chancel. Pitched natural slate roofs having clay ridge tiles, corbelled cut stone eaves course, raised cut stone coping/verges to gable ends, having moulded kneeler stones at eaves level, cut stone fluer-de-lys finial to east gable apex of chancel and to porch to south-west, and cut stone chimneystack to east gable of nave. Mono-pitched natural slate roof to vestry to south side of chancel having raised cut stone verges to gable ends. Coursed squared rubble sandstone walls over chamfered ashlar sandstone plinth course, stepped diagonally-set sandstone buttresses to the corners of the main body of church having ashlar sandstone quoins and coping, stepped buttresses to corners of porch having ashlar sandstone quoins and coping, flush ashlar sandstone block-and-start surrounds to the corners of chancel, vestry and main body of church. Snecked and squared sandstone construction to chancel. Cut stone fluer-de-lys finial over bellcote. Paired pointed-arched window openings to side elevations of nave having flush dressed ashlar sandstone surrounds with central mullion, chamfered ashlar sandstone sills, and cast-iron diamond-pane quarry-glazed windows. Two pointed-arched lancet window openings to nave gable (west) and to the west side of porch to main body of building having flush dressed ashlar sandstone surrounds, chamfered ashlar sandstone sills, and cast-iron diamond-pane quarry-glazed windows. Three graded pointed-arch window openings to chancel gable (east) having flush dressed ashlar sandstone surrounds, chamfered ashlar sandstone sills, and cast-iron diamond-pane quarry-glazed windows. Trefoil window opening to east gable apex of main body of church and quatrefoil window opening to west gable apex having flush chamfered dressed ashlar sandstone surrounds and cast-iron diamond-pane quarry-glazed windows. Three pointed-arched openings to east elevation of porch and two pointed-arched window openings to the south elevation of vestry having flush dressed ashlar sandstone surrounds, chamfered ashlar sandstone sills, and leaded quarry-glazed windows. Pointed-headed entrance door opening to south face of porch having chamfered dressed ashlar sandstone surround, and timber double-doors with decorative wrought-iron hinges. Pointed-headed entrance door opening to east elevation of vestry having chamfered dressed ashlar sandstone surround, cut stone steps and replacement timber door. Set back from road in extensive mature grounds to the south/south-east of Mountcharles with gravel forecourt and carpark to north and pathway around church. Lawned areas and cast-iron lamp standards to site. Bounded on road-frontage to the north-east, east and south-east by squared and coursed rubble sandstone boundary wall with rubble stone coping over. Main gateway to the north-east of site comprising a pair of ashlar sandstone gate piers (on square-plan) having pyramidal capstones and a pair of cast- and wrought-iron gates. Associated former Church of Ireland rectory to the south-west (see 40909910).
Appraisal
Located in a quiet and attractive rural setting, complete with wooded areas, this attractive and well-detailed mid nineteenth-century Gothic Revival Church of Ireland church retains its original form and architectural character. It is well-built using local sandstone masonry with good quality cut and dressed stone detailing throughout, particularly to the bellcote and to the openings. The snecked and squared sandstone masonry to the chancel hints that this may have been added at a slightly later date. The form of this building is typical of mid-to-late nineteenth-century Church of Ireland churches in that it has a bellcote rather than a tower, a shallow chancel and an entrance porch attached to one side of the nave. It was built to designs by Joseph Welland (1798 - 1860), architect to the Board of First Fruits (1711 - 1833) and subsequently to the Ecclesiastical Commissioners (from 1833) where he had responsibility for all Church of Ireland building projects from c. 1843 until his death. The paired window openings to the side elevations of the nave are a feature found on many Church of Ireland churches built by Welland throughout Ireland. This fine building is an important element of the built heritage of the Mountcharles area. The simple boundary walls and the fine entrance gateway to the north-east add to the setting and complete this notable composition. It forms a pair of related sites with the former Church of Ireland rectory/parsonage to the south-west (see 40909910).
