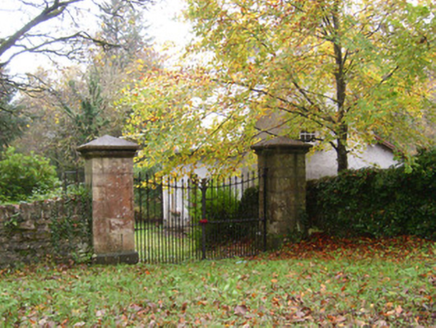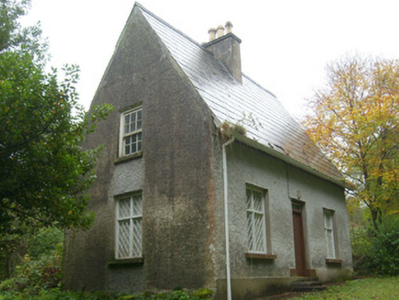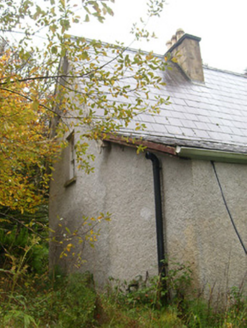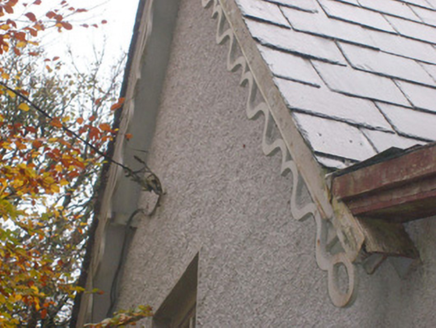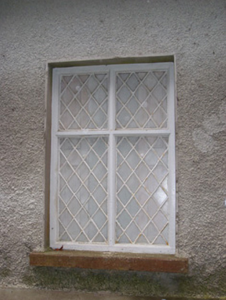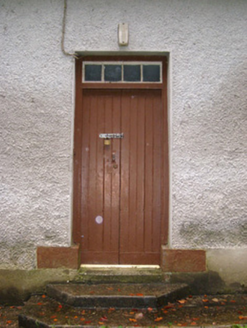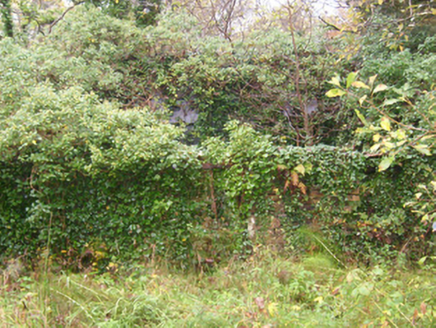Survey Data
Reg No
40847022
Rating
Regional
Categories of Special Interest
Architectural
Original Use
Gate lodge
In Use As
House
Date
1820 - 1850
Coordinates
187697, 377037
Date Recorded
01/11/2007
Date Updated
--/--/--
Description
Detached three-bay single-storey gate lodge with attic level, built c. 1830, having modern single-storey lean-to extension to the rear (north). Associated with The Hall (see 40847025) to the south. Now in use as a private house. Steeply pitched natural late roof having clay roll ridge tiles, and central ashlar sandstone chimneystack having moulded cornice detail and terracotta pots. Overhanging eaves to the east gable end having exposed purlin ends and with decorative pierced timber bargeboards. Roughcast rendered walls over cement rendered plinth to the main elevation (south). Square-headed window openings with projecting rendered reveals, rendered stone sills, and fixed-pane timber windows with timber mullions and transoms having cast-iron diamond-pane quarry-glazed windows. Square-headed window openings at attic level to side elevations (east and west) having stone sills and eight-over-eight pane timber sliding sash windows. Central square-headed doorway to the main elevation (south) having stone plinth blocks to base, battened timber double-doors, and multi-pane overlight. Stone threshold to doorway addressed by two concrete steps. Set slightly back from road adjacent to associated gateway (see 40847023), and located at the start of long winding approach avenue serving The Hall (40847025) to the south. Woodland to site and lawn to south. Remains of single-storey former outbuilding to the north. Located in the rural countryside to the south/south-east of Mountcharles and close to the shores of Donegal Bay.
Appraisal
This simple former gate lodge, of early-to-mid nineteenth-century appearance, retains its early form and character. Its integrity is enhanced by the retention of much of its early fabric including natural slate roof and windows with cast-iron quarry-glazing or multi-pane timber sliding sash windows. Located in a handsome wooded setting, this plain but appealing lodge is distinguished by its steeply pitched roof, highlighted by its fine ashlar stone chimneystack, and by the decorative pierced timber bargeboard to the east gable end facing the road and the gateway. This decorative bargeboard and quarry glazed windows creates a rather ‘picturesque’ theme that contrasts with the sober classicism of the main house nearby. This building forms part of a group of related structures associated with The Hall (see 40847025), and a pair of associate records with the gateway adjacent to the east (see 40847023). It forms an attractive feature in the rural landscape to the south/south-east of Mountcharles, and is an integral element of the built heritage of the local area.
