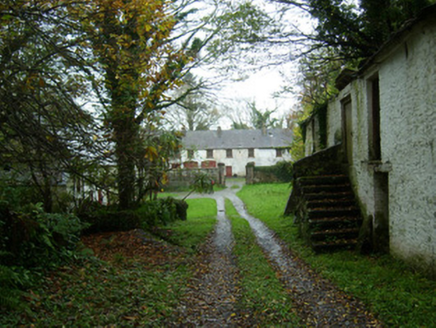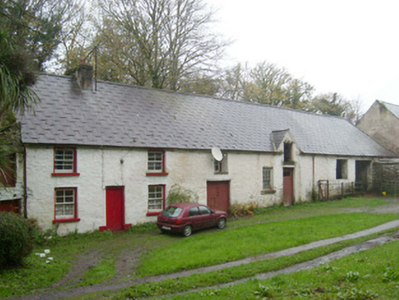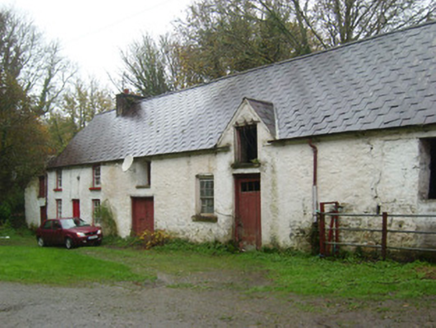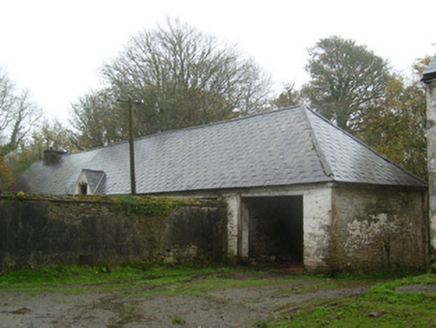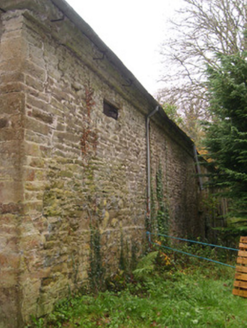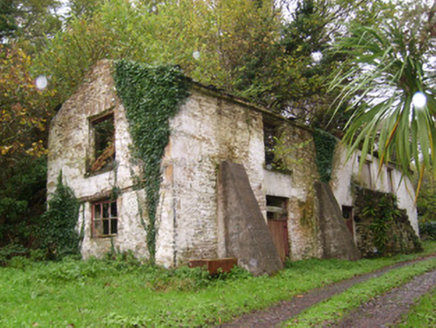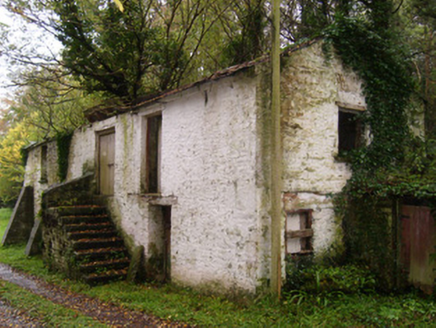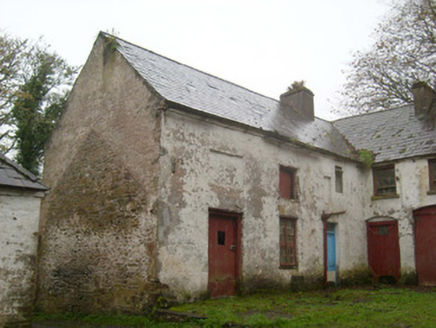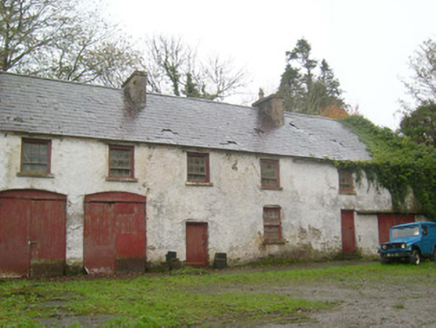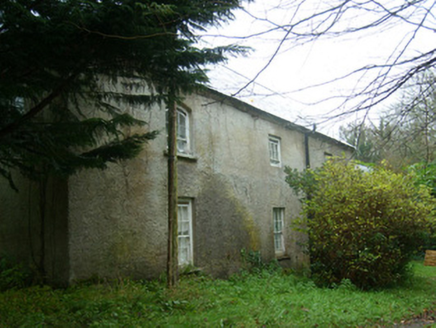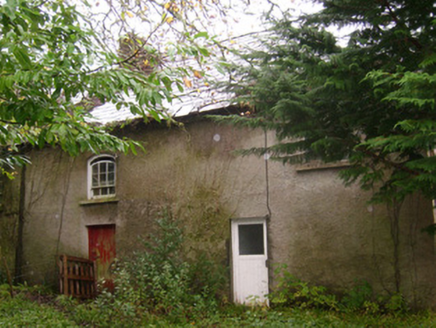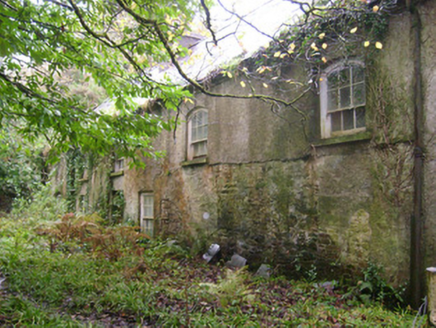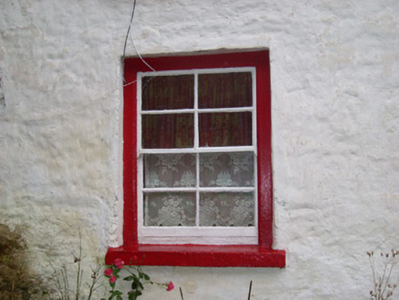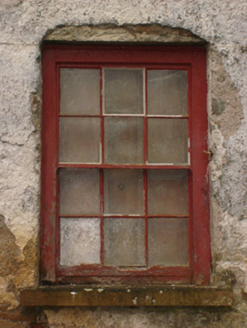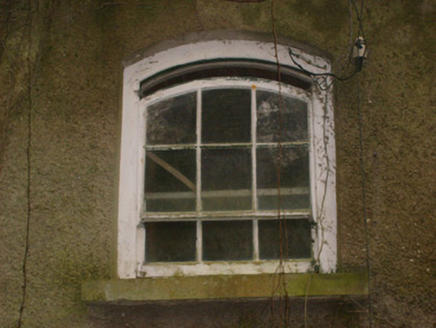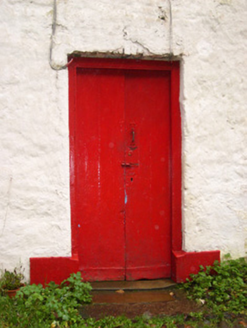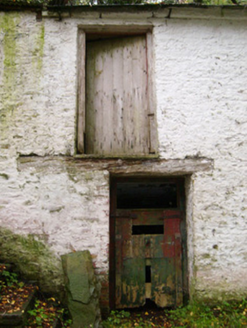Survey Data
Reg No
40847024
Rating
Regional
Categories of Special Interest
Architectural, Social
Original Use
Coach house
In Use As
House
Date
1750 - 1790
Coordinates
187771, 376945
Date Recorded
01/11/2007
Date Updated
--/--/--
Description
Complex of multiple-bay two-storey outbuildings, coach house and workers house(s) associated with The Hall (see 40847025), built c. 1770, comprising five-bay two-storey outbuilding (now ruinous) to the north-east having flight of stone steps to the south-west elevation giving access to first floor level, multiple-bay two-storey outbuilding and former coach house on L-shaped plan to the south-west, and multiple-bay two-storey outbuilding to the centre of complex having gablet to roof to centre of front elevation (north-west), three-bay two-storey workers’ house to the north-east end, and having single-bay two-storey extension with lean-to roof attached to the north-east gable end. Complex now largely out of use apart from central outbuilding with former worker’s house in use as a dwelling. Pitched natural slate roof to outbuildings to the south-west having projecting stone eaves courses and cast-iron rainwater goods. Pitched natural slate roof to central outbuilding with hipped end of south-west having staggered natural slate roof (re-slated c. 2000), projecting stone eaves course and cast-iron rainwater goods. Rendered rubble stone chimneystacks to outbuildings to the centre and the south-west. Roof to outbuilding to the north-east now collapsing and partially clad in corrugated metal. Whitewashed rubble stone walls; coursed rubble stone construction to rear elevation of central outbuilding side with flush squared rubble stone quoins to the corners; roughcast rendered in sections to the rear elevation of outbuilding to the south-west. Two battered cement rendered buttresses to south side of outbuilding to the north-east outbuilding. Square-headed window openings having stone sills and with two-over-two pane, six-over-three pane, and six-over-six pane timber sliding sash windows. Square-headed window openings to estate workers’ house (north-east end of central outbuilding) having four-over-four pane timber sliding sash windows and stone sills. Some segmental-headed window openings to rear elevation of outbuilding to the south-west at first floor level having stone sills and six-over-three pane timber sliding sash. Some replacement timber casement windows. Generally square-headed entrance door openings and loading bays having timber battened doors and double-doors. Stone plinth blocks to base of a number of door openings including entrance to workers’ house; plain overlights to some openings. Segmental- and square-headed carriage-arch openings to outbuildings to the south-west and centre, generally having timber battened double-doors. Set back from road in extensive mature grounds to the south/south-east of Mountcharles and to adjacent to the north-east of associated house, The Hall (see 40847025). Walled garden complex (see 40847026) adjacent to the west. Central yard to outbuilding complex divided in two by rendered rubble stone wall with central gateway having rendered rubble stone gate piers (on square-plan) with pyramidal caps and modern gate. Main entrance from road to the north-east along laneway with modern gate to entrance. rubble stone boundary walls to site.
Appraisal
This substantial complex of outbuildings, coach house and former worker’s house(s) was originally built to serve The Hall (see 40847025) adjacent to the south-west. They retain their original form and architectural character, while their scale provides an interesting historical insight into the resources required to run and maintain a large country estate/demesne in Ireland during the eighteenth- and nineteenth centuries. The domestic form and chimneystacks to the two main outbuildings to the west suggests that parts of these buildings were formerly/originally in use as estate worker’s house, a function still retained in part out the central outbuilding. The plain form of these outbuildings mirrors and compliments the austere form of the main house itself to the south-west. The integrity of these functional structures is enhanced by the retention of much of their original fabric, including a variety of timber sliding sash windows and battened timber doors, while their survival in good condition after more than two hundred years is testament to the quality of their original construction in local rubble stone masonry. The staggered natural slate roof to the central outbuilding is a distinctive, and possibly recent, feature. Set in an attractive woodland/parkland setting, these outbuildings form part of a collection of related structures associated with The Hall and the Conyngham family who originally developed the town of Mountcharles, and are important elements of the built heritage of the local area in their own right.
