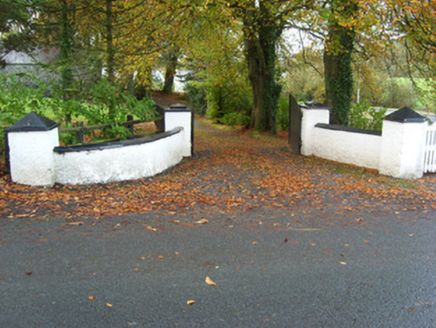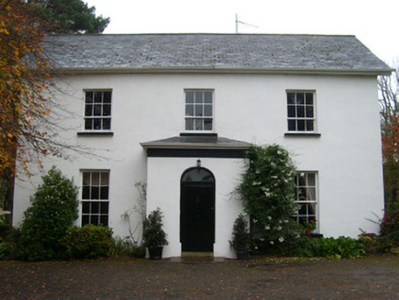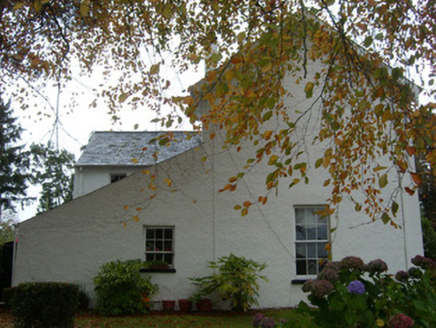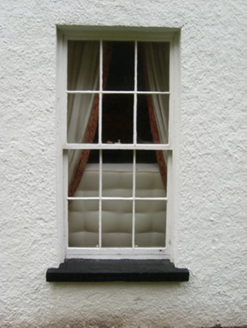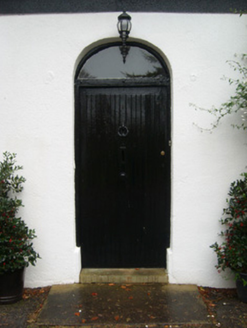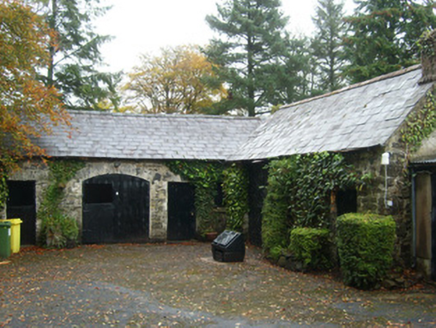Survey Data
Reg No
40848001
Rating
Regional
Categories of Special Interest
Architectural, Historical
Previous Name
Laghy Church of Ireland Rectory
Original Use
Rectory/glebe/vicarage/curate's house
In Use As
House
Date
1830 - 1880
Coordinates
194332, 374772
Date Recorded
30/10/2007
Date Updated
--/--/--
Description
Detached three-bay two-storey former Church of Ireland rectory, built c. 1840, having single-bay enclosed entrance porch to the centre of the front elevation (west), and with two-bay two-storey return and single-storey extension to the rear (east). Now in use as a private dwelling. Pitched artificial slate roofs with projecting eaves to front elevation, and with two stepped rendered chimneystacks to the rear wall (east) of main body of building (aligned along with back wall). Pitched roof to return, shallow hipped roof to porch and mono-pitched roof to extension. Timber drop finials to gable apexes and at eaves level to side elevations (north and south). Ruled-and-lined smooth rendered walls to main elevation; roughcast rendered to side elevations. Square-headed window openings with painted sills and having six-over-six pane timber sliding sash windows at ground floor level and six-over-three pane timber sash windows at first floor level. Round-headed doorway to the front face of porch having battened timber door with plain overlight, and having ashlar plinth blocks to base and flagstone to threshold. Set back from road in extensive mature grounds to the north of Laghy. Complex of single-storey outbuildings to the rear having pitched slate roofs, rubble stone walls, square-headed window and door openings with timber fittings, and segmental-headed carriage-arch with roughly dressed voussoirs to arch and having timber double doors. Main entrance to the east of house comprising a pair of roughcast rendered gate piers (on square-plan) having stepped coping and modern gates. Gateway flanked to either side by quadrant sections of roughcast rendered boundary walls and terminated in roughcast rendered gate piers (on square-plan) having pyramidal capstones.
Appraisal
This attractive former Church of Ireland rectory, of balanced late Georgian portions retains much of its original form and architectural character. This building is an example of the language of classical architecture stripped to its barest fundamental elements, which creates a fine dwelling in a subtle style. The three-bay two-storey form is typical of Church of Ireland rectory buildings (particularly those built by the Board of First Fruits), and many middle class gentleman's residences, dating from the late-eighteenth and early-to-mid nineteenth century. Its visual expression is enhanced by the timber sash windows to the openings, which diminish in size to the eaves, while the unusual timber drop finials to the side elevations adds interest to these otherwise plain facades. The loss of the original slate roof, although regrettable, fails to detract substantially from its visual expression. This rectory was possibly constructed at the same time as the associated Church of Ireland church (see 40848001), which was built between 1834 and 1837, but may be slightly later. This building was apparently built by the Connolly family, and a Revd. Cochrane was resident here in 1881 and 1894 (Slater’s Directory). The simple eloquence of this former rectory accentuates, and it is an integral element of the built heritage of the Laghy area. The simple complex of outbuildings to the rear adds to the setting and context of this building, and completes this appealing composition.
