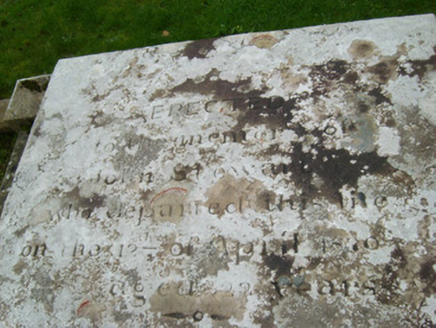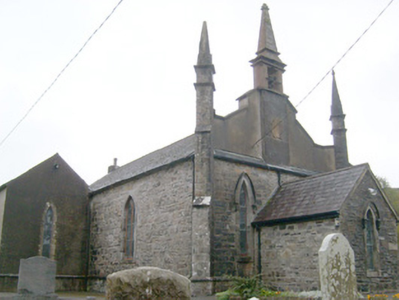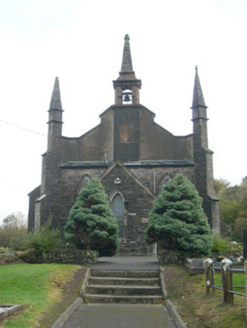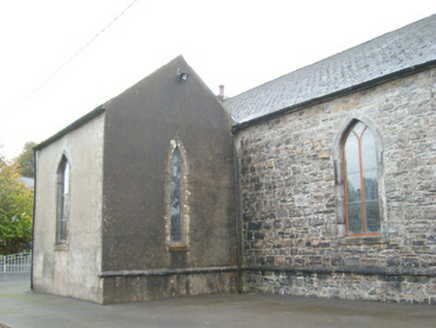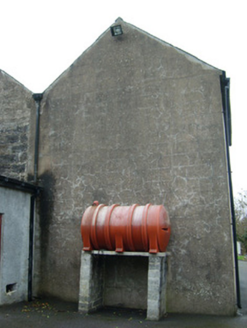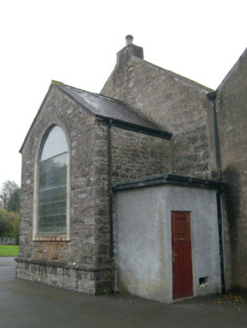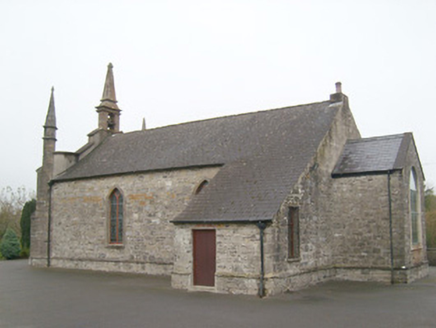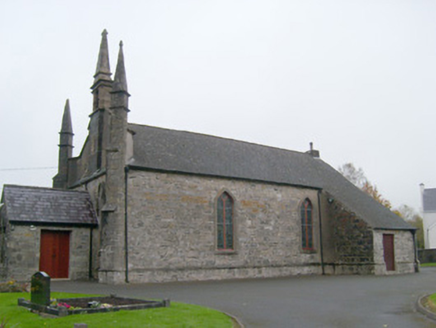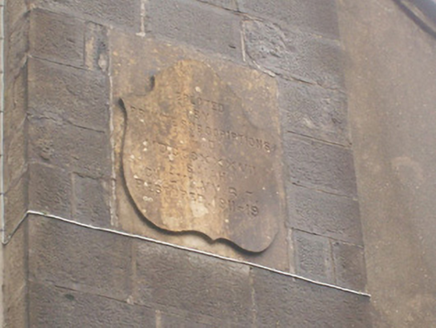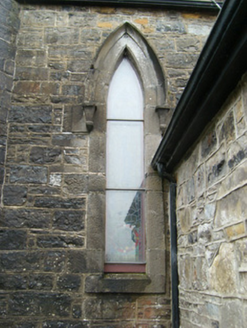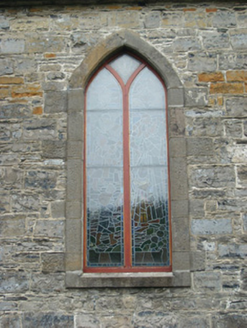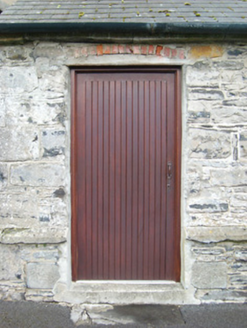Survey Data
Reg No
40848003
Rating
Regional
Categories of Special Interest
Architectural, Artistic, Social
Original Use
Church/chapel
In Use As
Church/chapel
Date
1830 - 1840
Coordinates
194550, 374445
Date Recorded
30/10/2007
Date Updated
--/--/--
Description
Freestanding Church of Ireland church, built 1834 - 37 and altered 1911 and 1919, comprising a two-bay nave to the east with shallow chancel to the east end, single-bay block/transept with pitched roof to the east end of the north side of the nave, single-bay entrance porch/vestry to the east end of the south elevation of nave having catslide roof, single-bay gable-fronted entrance porch to the centre of the entrance gable (west), cut stone bellcote to entrance gable (west) apex having cut stone/ashlar obelisk over (on square-plan), and having diagonally-set stepped ashlar stone clasping buttresses to the corners of the entrance gable surmounted with cut stone/ashlar obelisks/spirelets having projecting stringcourses. Pitched artificial slate roofs to main body of church, porch/vestry to the southeast and block/vestry to the north-east. Rendered chimneystack to the gable apex at the east end of nave. Pitched natural slate roof to chancel having raised cut stone coping/verge with moulded kneeler stones to the east gable end and with blue\black clay roll ridge tiles; pitched natural slate roof to entrance porch to the west gable end. Raised cement rendered parapet to west gable end of main body of church having cut stone coping over. Projecting cut stone eave course to main body of church and block/transept to the northeast extension (now rendered). Some remaining sections of cast-iron rainwater goods. Squared and roughly coursed rubble stone walls to west elevation and to porch to west, broken coursed rubble stone walls to north and south sides of main body of church and to vestry and chancel, ruled-and-lined cement rendered walls to northeast extension/transept. Ashlar limestone panel/shallow buttress to the centre of the entrance gable (west), rising to bellcote over, having engraved cut stone date plaque. Cut stone plinth course to the main body of church, concrete plinth to chancel. Pointed-arched window openings to north and south elevations of nave having slightly raised plain cut stone surrounds, chamfered sills, replacement timber Y-tracery and stained glass windows. Pointed-arched window openings to the west and north elevations of block/transept to the north-east having lightly raised plain cut stone surrounds and stained glass windows. Pointed-arched/lancet window openings to the west gable end and to the west gable end of main entrance porch having dressed stone surrounds, cut stone hoodmouldings with decorative label stops, and stained glass windows. Wide round-headed window opening to the east elevation of chancel having concrete surround and leaded stained glass window. Square-headed window opening to the east elevation of porch/vestry to the south. Square-headed entrance door openings to the south elevation of porch to west and to the south elevation of porch/vestry to the south having replacement/modern timber doors (double-doors to main entrance). Cross-braced timber roof to interior. Set back from road in own grounds to the north end of Laghy and adjacent to the south-east of Laghy Bridge (40848002). Graveyard to west of site with mainly late nineteenth to early twentieth-century memorials. Roughcast rendered and rubble stone boundary walls to site. Gateway to the west of site comprising a pair of cut stone gate piers (on square-plan) having rubble stone coping, and with a pair of modern metal gates.
Appraisal
This late Georgian Church of Ireland Church retains its early form and character despite some alterations. It is distinguished by the interesting contrast between its sober and rather plain nave, transept and chancel and its dramatic west façade, emphasised by the slender diagonal clasping buttresses and the central bellcote with fine stone pinnacles/obelisks over. This elaborate entrance gives this building a strong presence in the streetscape that belies its diminutive scale. The sobriety of the main body of the church is enhanced by its fine cut stone detailing to the window openings, particularly those to the west elevation with carved hoodmouldings. This church was originally built between 1834 and 1837 using funds collected by ‘private subscription’. It is likely that the Hamilton family of nearby Coxtown House (40909919) to the west were involved in its construction. Its scale suggests that it was built as a ‘chapel of ease’ associated with the earlier churches at nearby Ballintra or perhaps Donegal. The original architect is not known. It was later ‘restored’ between 1911 and 1919 with the addition of the shallow chancel and the transept to the north. This building forms part of a pair of related structures along with the associated former rectory to the north (see 40848001). This distinctive church building is an important element of the built heritage of south County Donegal, and is a striking feature on the streetscape to the north end of Laghy. The graveyard to site adds to the composition and completes the setting.
