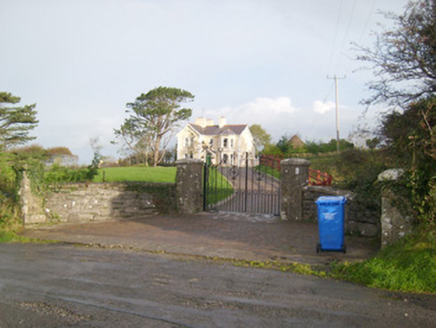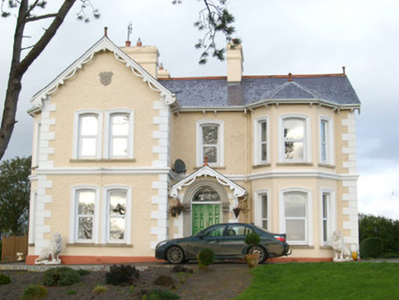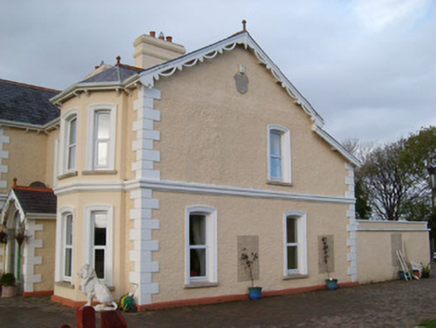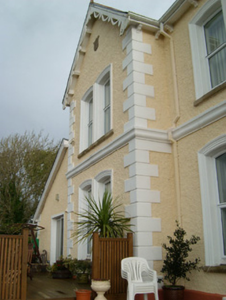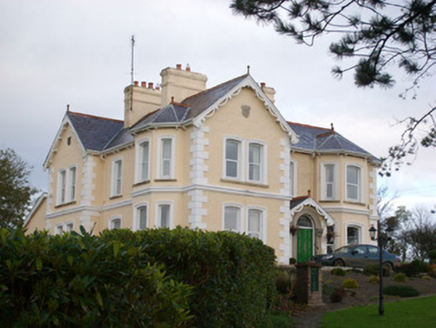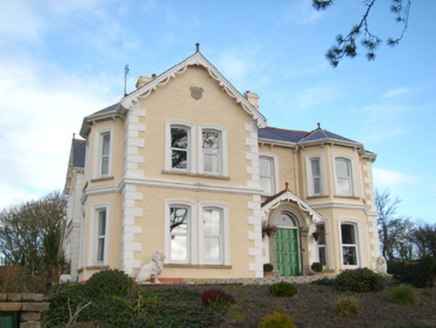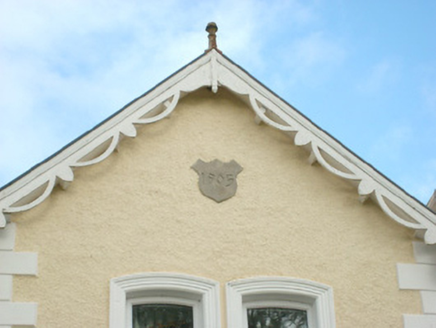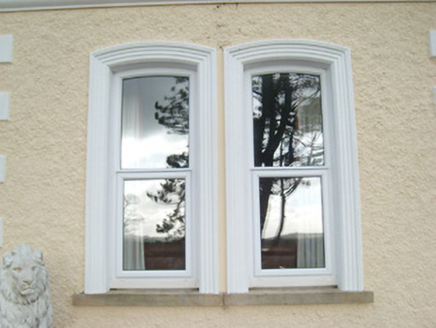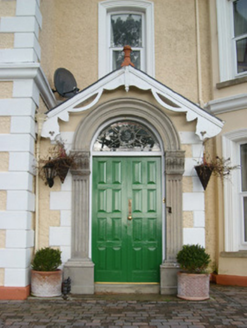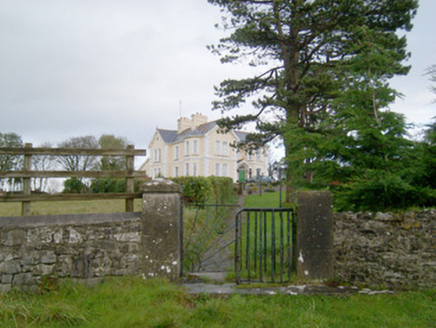Survey Data
Reg No
40849003
Rating
Regional
Categories of Special Interest
Architectural, Historical, Social
Previous Name
Ballintra Church of Ireland Rectory
Original Use
Rectory/glebe/vicarage/curate's house
In Use As
House
Date
1900 - 1910
Coordinates
192166, 370145
Date Recorded
29/10/2007
Date Updated
--/--/--
Description
Detached three-bay two-storey former Church of Ireland rectory on irregular-plan, dated 1905, having advanced two-storey gable fronted projection to the west end of the main elevation (south), two-storey canted bay window with hipped natural slate roof to the east end of the main elevation, and with central projecting single-bay single-storey gable-fronted entrance porch. Two-storey canted bay window to the west side elevation. Two-storey returns and modern single- and two-storey extensions to the rear (north). Now in use as a private dwelling. Pitched natural slate roofs having red clay roll ridge tiles, red clay finials to gable ends, overhanging eaves with paired moulded timber brackets, rendered chimneystacks with banded render detailing, and decorative pierced timber bargeboards to gable ends and to front porch. Some remaining cast-iron rainwater goods. Roughcast rendered walls to main body of building and projecting bay to the west having projecting chamfered smooth rendered plinth, and with rendered block-and-start quoins to the corners. Smooth rendered walls to canted bay openings to the east end of the main elevation and to the west side elevation. Moulded render stringcourse at first floor level to front and side elevations. Cut stone date plaque to the gable apex of projection to the west end of front elevation dated ‘1905’. Segmental-headed window openings to main (south) and to east sides, paired to the gabled projection to the west side of the main elevation, having stone sills, moulded render architrave surrounds, and replacement windows. Square-headed window openings to north elevation having stone sills, flush render surrounds, and replacement windows. Round-headed entrance door opening to central porch, having timber double-doors with raised and fielded panels, replacement leaded overlight, and with fluted cement render surround having corbels over with foliate decoration and with moulded architraved surround to overlight. Set back from road in extension mature grounds to the north-west of Ballintra town centre. Associated Church of Ireland church (see 40849004) located a short distance to the south-west. Main gateway to the south/south-east comprising a pair of ashlar gate piers (on square-plan) having capstones over, and with modern metal gates. Gateway flanked to either side by curved/quadrant sections of squared rubble stone walling and terminated by ashlar gate piers (on square-plan). Pedestrian gateway to the south-west having metal gate. Coloured concrete pavement driveway to south/ south-east leading to house from main entrance, landscaped lawned grass garden to south; concrete pavement to north enclosed by roughcast rendered boundary walls with rendered flat coping, modern flat roof roughcast rendered garage to north.
Appraisal
This substantial former Church of Ireland rectory retains much of its early form and architectural character despite some recent alterations and additions. The deliberate asymmetry to the main elevation, with gabled projections and canted bay window, is a characteristic feature of many late-Victorian and Edwardian middleclass domestic houses and structures in Ireland. The decorative timber bargeboards to the gables and porch are an attractive feature that helps create quite a picturesque composition. The extensive render detailing to the main elevation, including the surrounds to the openings and the string course, add further decorative interest and enliven the main facade. The loss of the original fittings to the openings, although regrettable, fails to detract substantially from its visual appeal and integrity. It is unusual to find Church of Ireland rectories in Ireland dating to the twentieth-century, making this a rare example of its type and date. The form and architectural style of this building is similar to many Catholic parochial houses and bishop’s palaces built around the same time. Sited in an elevated location to the north-east of Ballintra town centre, this building is a landmark in the town and represents an integral element of the built heritage and social history of the town. This building replaced an earlier rectory at Drumhome (see 40909921), which was located at Drumbristan Glebe to the north-west, which in turn was possibly temporarily replaced by a building (40849005) to the west of the associated Church of Ireland church (see 40849004) at Ballintra. The simple cut stone gateway to the south/south-east completes the setting and adds to this composition.
