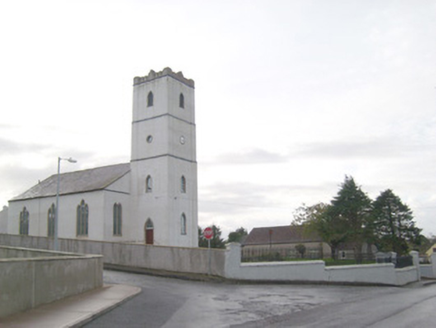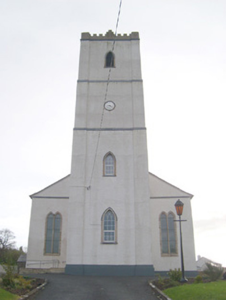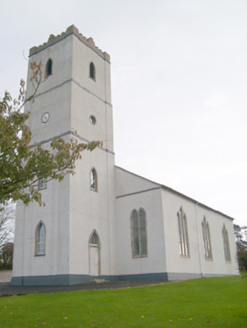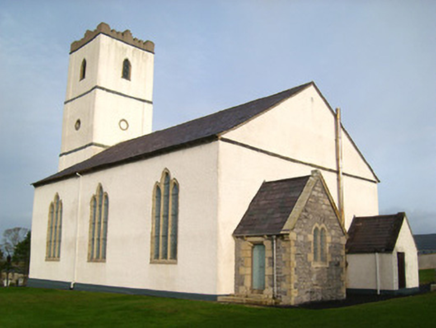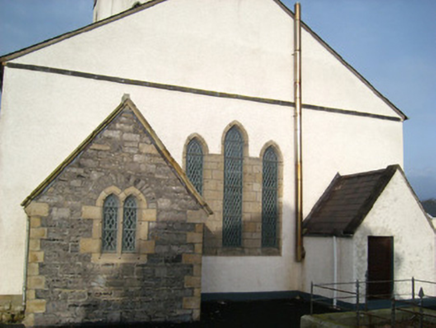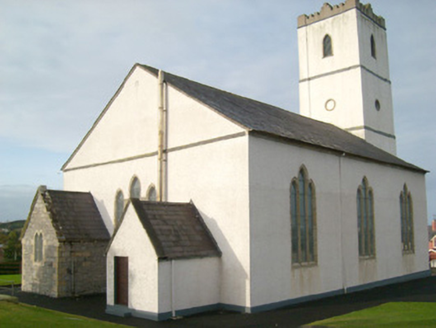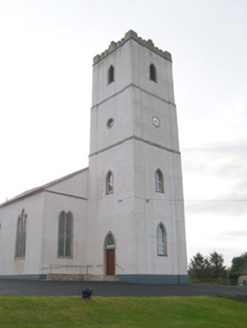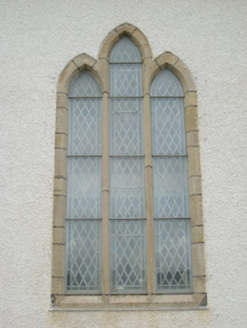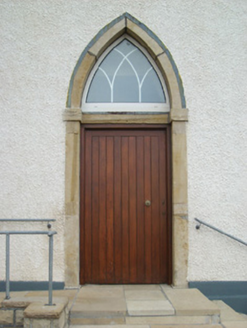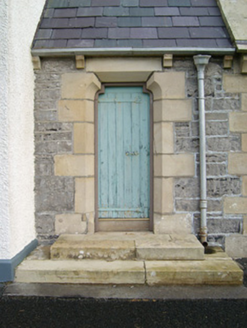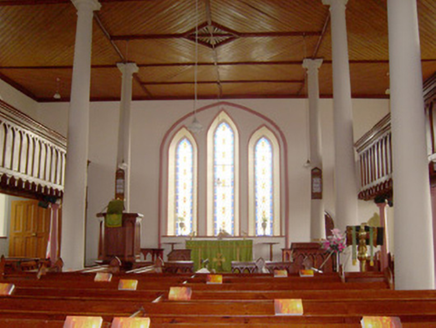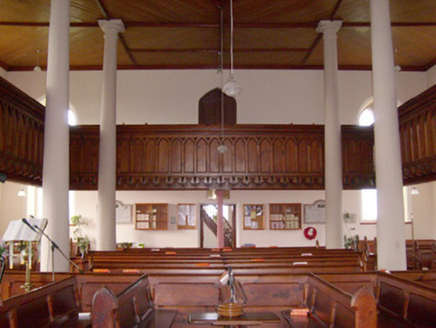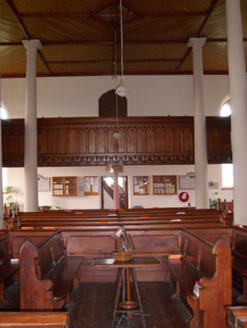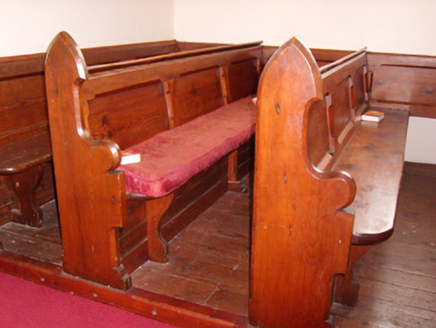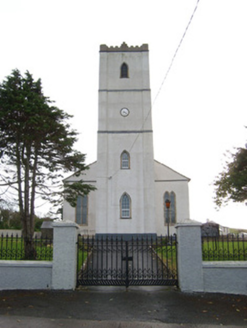Survey Data
Reg No
40849004
Rating
Regional
Categories of Special Interest
Architectural, Artistic, Scientific, Social, Technical
Original Use
Church/chapel
In Use As
Church/chapel
Date
1790 - 1800
Coordinates
192074, 370090
Date Recorded
29/10/2007
Date Updated
--/--/--
Description
Freestanding Church of Ireland church, built c. 1795 and remodelled 1854 - 5, having three-bay hall with four-stage tower (on square-plan) attached to the centre of the west gable end with stepped parapet over. Projecting single-bay single-storey gable-fronted vestry to the rear (east) at the south end, added 1854 - 5, and modern single-storey gable-fronted boiler house extension to the rear at the north end. Pitched natural slate roof to main body of church, vestry and boiler house having clay ridge tiles and some remaining sections of cast-iron rainwater goods. Projecting ashlar eaves course to side elevations (north and south) of main body of building brought across gable ends as stringcourse. Cut stone verge to verge/coping to east gable end of vestry with moulded sandstone kneeler stones to the eaves at the east gable end and moulded sandstone corbels supporting cast-iron rainwater goods to the north and south side elevations. Roughcast rendered walls to main body of church, tower and to boiler house over smooth rendered plinth. Lead flashed stringcourses to tower at third and fourth stage level. Round clockface to front face of tower at third stage level. Cement rendered finish to parapet. Coursed squared rubble limestone construction to vestry having flush ashlar sandstone block-and-start quoins to the corners. Three groups of three graded pointed-arched window openings to the north and south elevations of hall, added 1854 - 5, having chamfered ashlar sandstone surrounds with chamfered ashlar sandstone mullions, chamfered ashlar sandstone sills and cast-iron framed quarry glazed windows. Three graded pointed arched window openings to east gable end having chamfered ashlar sandstone surrounds with chamfered ashlar sandstone mullions, chamfered ashlar sandstone sills and cast-iron framed quarry glazed windows. Paired pointed-arched window openings to west elevation, flanking tower, having chamfered ashlar sandstone surrounds with chamfered ashlar sandstone mullions, chamfered ashlar sandstone sills and cast-iron framed quarry glazed windows. Pointed arched window openings to tower at second stage level and to first stage at front face of tower (west) having chamfered ashlar sandstone surrounds and replacement windows; pointed-arched openings to tower at belfry level (fourth stage) having ashlar sandstone surrounds and timber louvers. Round openings to side elevations of tower at third stage level having ashlar surrounds and replacement windows. Paired pointed-arched window openings to the east side of vestry having flush ashlar sandstone block-and-start surrounds and cast-iron framed quarry glazed windows. Pointed-headed entrance door openings to north south elevation of tower having ashlar sandstone surrounds, ashlar sandstone lintel, replacement timber boarded door and replacement overlight. Pointed-arched door opening to the south side of tower now blocked. Shouldered door opening to the south elevation of vestry having flush ashlar sandstone block-and-start surround, timber sheeted door with metal hinges, and ashlar sandstone threshold addressed by two ashlar stone steps. Rendered walls to interior with timber box pews on raised timber boarded flooring, flat timber boarded coffered ceiling supported on full-height Doric columns, carved timber pulpit (on octagonal-plan) with pointed-headed arcade detailing, and with horseshoe-shaped gallery to the west supported on painted cast-iron columns and having decorative timber balustrades/parapets with recessed pointed-headed arcade detailing. Set back from roadside in own grounds to the north end of Ballintra with tarmacadam forecourts and lawned areas to site. Two gravemarkers (commemorating John Kincaid and Ann Jane Kincaid) to east side of church. Enclosed by rendered boundary wall with cast-iron railings over to the west; rendered rubble stone boundary walls to north, south and west sides of site. Gateway to the west comprising a pair of rendered gate piers (on square-plan) having pyramidal caps and with a pair of cast-iron gates.
Appraisal
This plain but appealing Church of Ireland church retains its early form and character, despite some alterations. It also retains much of its early fabric including quarry glazed windows, while the pointed-arch openings lend this building a muted Gothic theme. The form of this church conforms to typical Board of First Fruits (1711 - 1833) two/three-bay hall and tower form that can be found in great numbers throughout the Irish countryside, while the high stocky tower with stepped parapet is a common feature of buildings of its type and date in Ulster. The plain exterior elevations are enlivened by the good-quality ashlar sandstone surrounds to the openings. The groups of three graded window openings are a distinctive feature, which were added in 1854 - 55 as part of a remodelling scheme (see below). The rather plain exterior masks an interesting and unusual interior with a carved timber gallery to three sides (also added in 1854 - 55) and two groups of four full-height Doric columns that divide the church into three spaces. Lewis (1837) records that this church was built ‘in 1795, at an expense of £1098, of which £500 was a gift from the same Board [Board of First Fruits], and the Ecclesiastical Commissioners have recently granted £252. 13. 9. for its repair.’ The church was substantially remodelled in 1854 - 5 to designs by Joseph Welland (1798 - 1860), architect for the Ecclesiastical Commissioners (established 1833), where he had responsibility for all Church of Ireland building projects from c. 1843 until his death. The vestry was also added as part of this remodelling. This building forms part of a group of related structures along with the possible former rectory or curate's house to the west (see 40849005) and the new rectory to the north-west (see 40849003). An earlier rectory was sited in the townland of Drumbristan Glebe (see 40909921) to the north-west. The stout construction of this church and the high tower creates a striking silhouette and a strong presence to the north end of Ballintra. The boundary walls, attractive gates and railings, and the gravemarkers to site complete the setting of this church, which is an integral element of the architectural heritage and social history of the local area.
