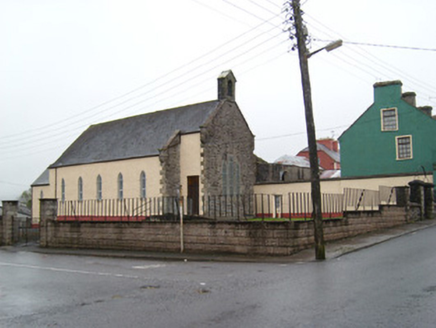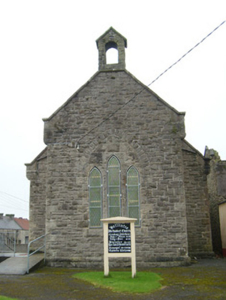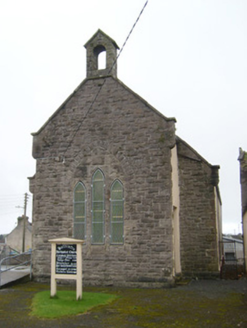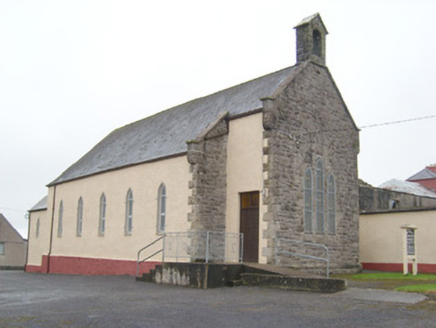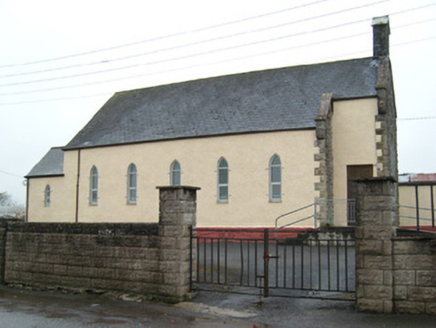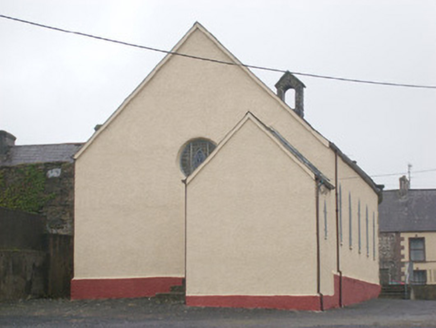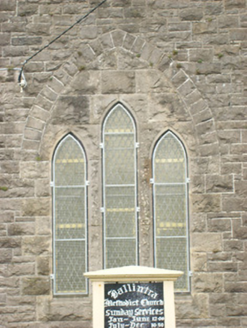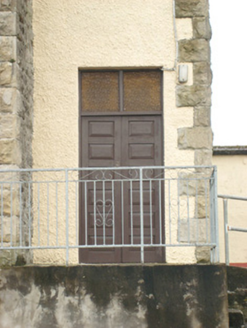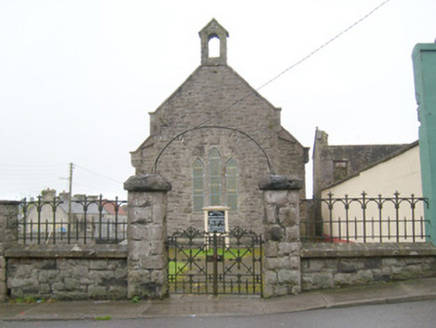Survey Data
Reg No
40849007
Rating
Regional
Categories of Special Interest
Architectural, Artistic, Social
Original Use
Church/chapel
In Use As
Church/chapel
Date
1890 - 1900
Coordinates
191979, 370069
Date Recorded
29/10/2007
Date Updated
--/--/--
Description
Freestanding Methodist church/meeting house, built c. 1896, comprising a five-bay hall having advanced gable-fronted breakfront to the centre of the entrance gable end (south-east) with snecked rock-faced sandstone bellcote to gable apex, and having single-bay gable-fronted vestry(?) to the rear gable end (north-west). Pitched artificial slate roof with clay ridge tiles. Raised cut sandstone verges to the south-east gable end having moulded kneeler stones at eaves level. Snecked rock-faced sandstone construction to the front elevation of breakfront and to the south-east elevation of main body of church having squared dressed rock-faced block-and-start quoins to the corners. Roughcast rendered walls over projecting plinth course to other elevations. Pointed-arched window openings to main body of church having diamond-pane windows with coloured glass and with modern storm glazing and metal protective grids to exterior. Three graded pointed-arched window openings to the front elevation of breakfront (south-east) having diamond-pane windows with coloured glass and with modern storm glazing and metal protective grids to exterior. Flush pointed-arched relieving arch over window openings to south-east having rock-faced sandstone voussoirs. Round-headed window to the north-west gable end of main body of building having stained glass window. Square-headed entrance door opening to the south-west elevation of breakfront having replacement timber double-doors and replacement overlight. Set back from roadside on a corner site to the north-east end of Ballintra. Tarmacadam forecourt to west and south sides. Snecked squared sandstone boundary wall to south-east of site having chamfered cut sandstone coping and cast-iron railings over. Main entrance gateway to the south-east of site comprising a pair of rock-faced ashlar sandstone gate piers (on square-plan) having rock-faced sandstone capstones over, and with a pair of decorative cast-iron gates. Wrought-iron (former) lantern holder over gateway, spanning piers. Modern boundary wall to the south-west of site.
Appraisal
This late-nineteenth century Methodist Church retains much of its early architectural character and form, despite some alterations. The plain form of this building is enhanced by the handsome, if robust, rock-faced sandstone façade to the south-east gable end, facing over the main street. Even the decorative features here such as the bellcote, kneeler stones and the relieving arch above the triple graded pointed-arched openings are reduced to the essential, but still illustrate the quality of the stone used and the skill of the craftsmen involved. This building was built to designs by William Fawcett Gilchrist (c. 1863 – 1907/8), a Sligo-based architect. The present building replaced an earlier Methodist church/chapel (c. 1860) at Ballintra, which was located a short distance to the north-west of the present site, which in turn replaced an earlier building of this type in the town (location not known but in existence in 1837). A Methodist manse formerly stood adjacent to the south, now demolished. The good quality decorative cast-iron gates and railings contrast with the severity of the building’s appearance, and are a good example of late nineteenth-century mass-produced cast-iron ware. The robust boundary walls and piers to the south-east complete the setting and is an important part of the streetscape of Ballintra in its own right. This building is an integral element of the built heritage and social history of Ballintra, and is a physical reminder of the religious diversity that existed in rural Donegal at the time of construction, and still exists in this area today.
