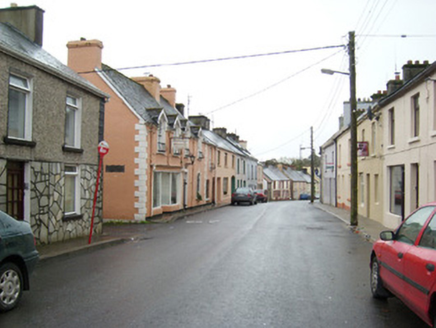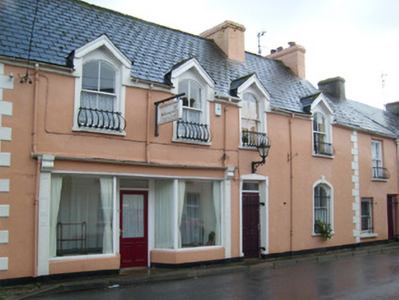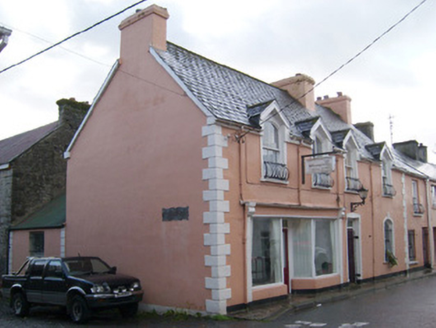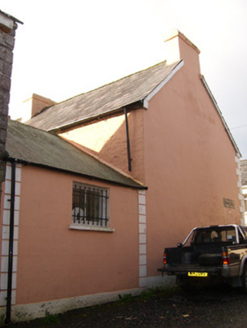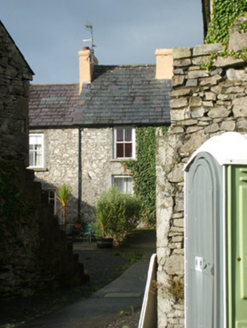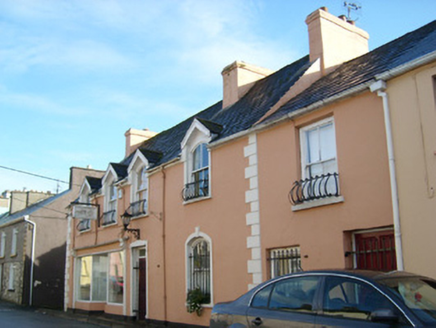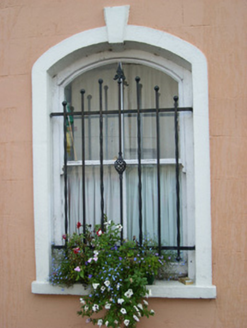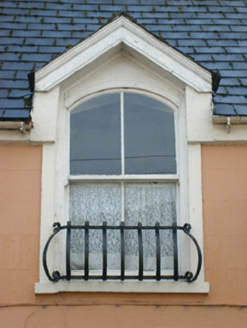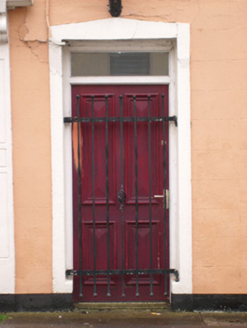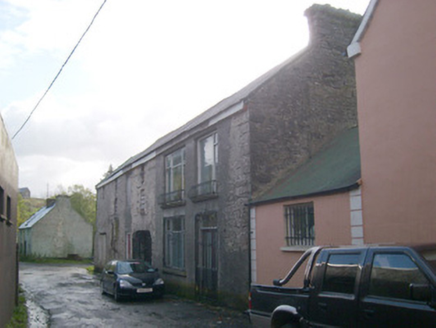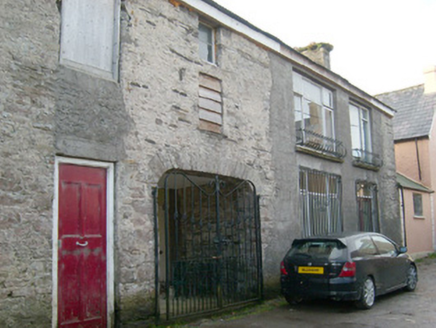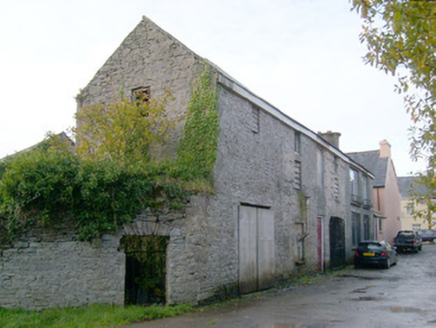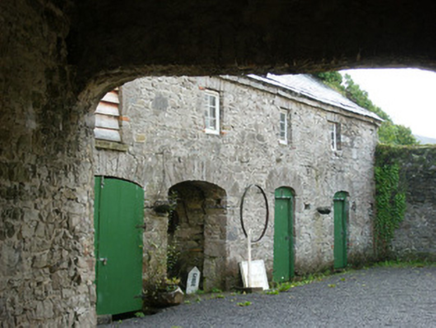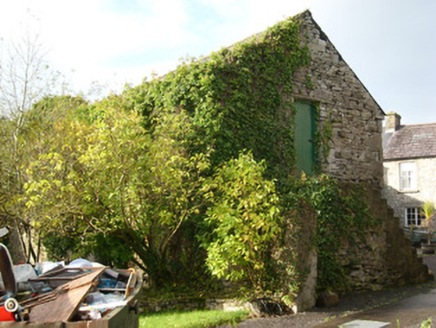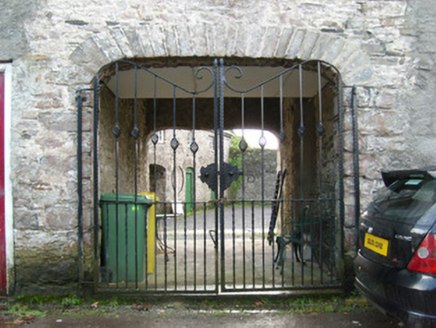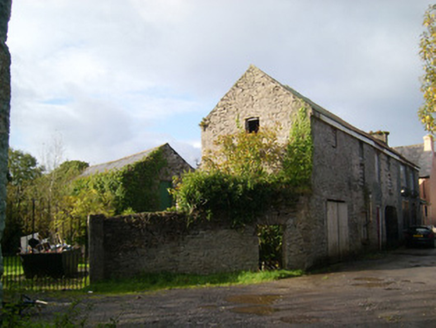Survey Data
Reg No
40849009
Rating
Regional
Categories of Special Interest
Architectural, Social
Original Use
House
Historical Use
Heritage centre/interpretative centre
In Use As
House
Date
1800 - 1840
Coordinates
191986, 369964
Date Recorded
29/10/2007
Date Updated
--/--/--
Description
Corner-sited four-bay two-storey house half-dormer attic, built c. 1820 and modified c. 1910, having shopfront to the north-east end of the main elevation (north-west) and with four gable-front half-dormer openings. Possibly originally two individual properties, now combined. Formerly in use as a hardware shop, c. 1910, and as an undertakers, later in use as a heritage centre until c. 2005. Now in use as a private house. Two-bay two-storey house attached to south-west, now amalgamated to form a single property. Single-storey extension to the rear at the north end of the main building. Pitched artificial slate roof to north-west and natural slate roof to south-east pitch of main body of house, having three ruled-and-lined rendered chimneystacks with splayed caps, projecting rendered eaves course, and cast-iron rainwater goods. Pitched natural slate roof to building adjoining to the south-west. Ruled-and-lined rendered front elevation (north-west) of main body of building over smooth rendered plinth, with raised render block-and-start quoins to the corners. Exposed rubble stone construction to the rear elevation (south-east). Segmental-headed window opening at ground floor to main elevation (north-west) having rendered stone sill, rendered surround with keystone detail, and two-over-two pane timber sliding sash window; gabled windows to half-dormer attic level having rendered stone sills, rendered surrounds, and segmental-headed two-over-two pane timber sliding sash windows. Modern metal guards to windows. Square-headed window openings to building adjoining to the south-west having stone sills and with two-over-two pane timber sliding sash window at first floor level and one-over-one pane timber sliding sash window to the ground floor. Square-headed door opening, offset to the south-west of centre, having timber panelled door with bolection mouldings (c. 1910), rendered plinth blocks, plain rendered surround and plain overlight over. Rendered shopfront to the north-east end of main elevation having central recessed square-headed door opening with half-glazed timber door, flanking square-headed fixed-pane display windows over rendered stallrisers, and having render panelled pilasters to either end having moulded console brackets over, and with plain render fascia with metal gutter over. Square-headed door opening to the building adjoining to the south-west having timber panelled door. Road-fronted to the centre of Ballintra, and adjacent to the west of the former fair green. Laneway to the north-east of site. Yard to rear (south-east) having multi-bay two-storey outbuilding to the south-east, built c. 1860, and multi-bay three-storey outbuilding to the north-east, built c. 1820. Outbuilding to the north-east formerly in use as a dance hall with north-west portion recently converted for use as a dwelling. Pitched natural slate roof to outbuilding to the south-east, and pitched corrugated-metal roof to outbuilding to the north-west having rubble stone chimneystack to the north-west gable end. Stone eaves course to outbuilding to the south-east. Rubble stone construction with roughly dressed and squared stone quoins to the corners. Square-headed window openings to upper floors having stone sills, roughly dressed stone voussoirs to lintels and replacement timber casement windows or timber louvers. Square-headed door and loading bay openings to outbuilding to the north-east having timber doors. Shallow segmental-headed door and carriage-arch openings to outbuilding to the south-east having roughly dressed voussoirs and replacement doors and double doors. Modern square-headed carriage-arch with metal doors to outbuilding to the north-east. Integral shallow segmental-headed carriage-arch opening to the outbuilding to the north-east, giving access to yard to rear of main building, having roughly dressed voussoirs to arch and modern metal gates. External flight of steps to the north-east gable end of outbuilding to the south-east, giving access to first floor level.
Appraisal
This substantial building occupies an important corner site to the centre of Ballintra, and retains much of its early architectural character and form despite a number of changes of use and subsequent modifications over time. The building itself probably dates to the first half of the nineteenth-century but its present appearance of the main elevation owes much to early twentieth-century alterations when the simple render shopfront was added. Despite the replacement of the natural slate roof to the front pitch, this building is one of few buildings in Ballintra that has retained sash windows and early timber doors, which adds to its integrity and visual appeal. The simple but elegant early twentieth-century shopfront is a reminder of its former commercial activity and a reflection of the evolution of this originally busy market town. The substantial complex of outbuildings to the rear add considerably to the setting, and are significant elements of the built heritage of the town in their own right, particular the later outbuilding to the south-east of the yard. The scale of these outbuildings is usual to find with a building of this type and size, which suggests that this building may have had a commercial function from an early date. The form of the front elevation hints that this building may have been originally built as two adjoining properties, and later amalgamated to form a single property. It was converted for use as a hardware shop and undertakers c. 1910, a function it retained until 1992. It was later in use as a heritage centre from c. 2000. This building is an integral element of the built heritage of Ballintra, and makes a positive contribution to the streetscape at the centre of the town.
