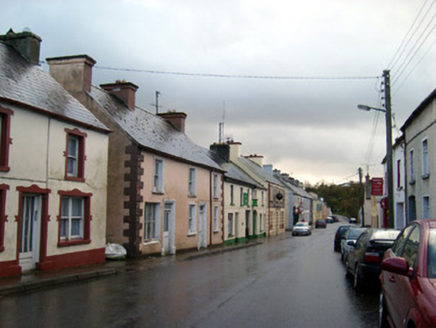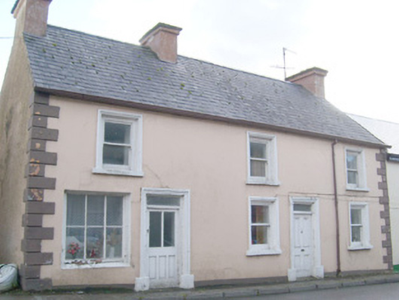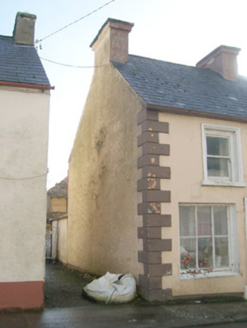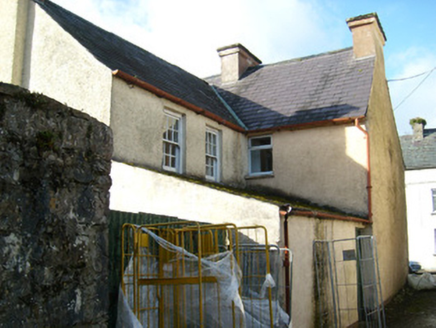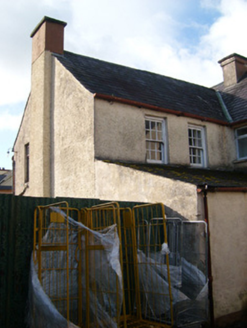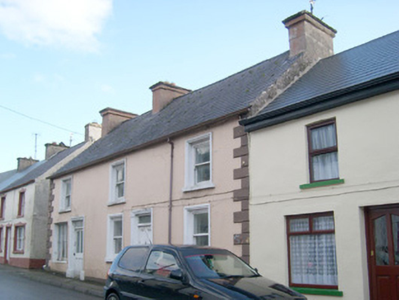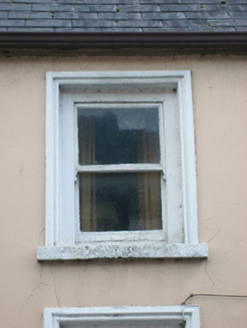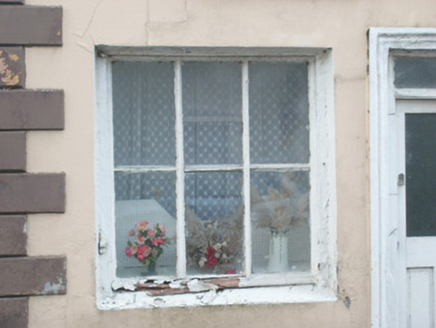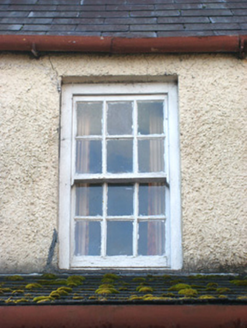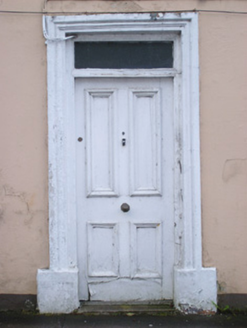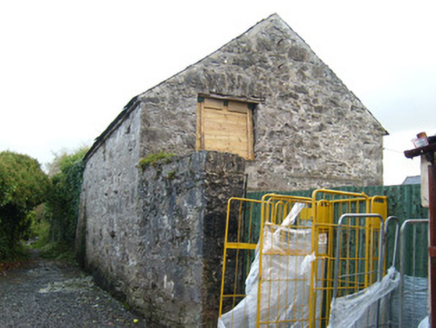Survey Data
Reg No
40849013
Rating
Regional
Categories of Special Interest
Architectural, Social
Original Use
House
Historical Use
Shop/retail outlet
In Use As
House
Date
1810 - 1850
Coordinates
191924, 369900
Date Recorded
29/10/2007
Date Updated
--/--/--
Description
Attached three-bay two-storey rendered house, built c. 1800, with former grocery shop to ground floor (closed c. 1997), rectangular in plan, rectangular return to east, rectangular extension to north side of east return. Pitched slate roof to main body of house and west return, lean-to artificial slate roof to northeast extension, blue-black clay ridge tiles, rectangular rendered chimney stack to east gable to east return with stepped caps to main body of house, projecting rendered eaves to main body of house, moulded aluminium gutters and uPVC downpipes to west side, half-rounded cast-iron guttering and round downpipes to east side and east return. ruled and lined rendered west side, roughcast rendered north and east sides and east return, rendered northeast extension, smooth rendered plinth, rendered rusticated quoins to west side and northeast corner to north extension. Square-headed window openings, rendered masonry sill painted timber single pane sliding sash windows with rendered moulded surrounds to west side, painted timber six glass panes fixed frame window to ground floor to west side, painted timber six-over-six sliding sash windows to first floor to north side of east return, replacement painted timber and wood-grained casement windows to east side of main body of house and east return. Square-headed entrance door openings to west side, replacement painted timber half-glazed panelled door (with painted timber ribbed glass pane) overlight c. 1970), replacement painted timber bolection moulded flat panel door surmounted by painted timber moulded transom and painted timber overlight, rendered projecting plinth and blocks, rendered moulded architrave surrounds, painted timber vertically-sheeted door to north side of northeast extension with chamfered top reveal. House street fronted to west, back yard to east with two-storey pitched slate roof rubble stone wall outbuilding to northeast with blocked entrance openings to north side and first floor to west side with rubble stone voussoirs.
Appraisal
This simple traditional building retains its early form and architectural character. Its integrity is enhanced by the retention of much of its early fabric including timber sash windows, timber door, and natural slate roof, while the architraved surrounds to the openings and add an element of decoration to the otherwise plain front elevation. Its former commercial activity is expressed by the enlarged window opening to the former grocery shop (closed c. 1997), and acts as a subtle historical reminder of the formerly busy commercial activity in Ballintra. Buildings of this type were until recently a ubiquitous feature of the streetscapes of small Irish towns and villages but are now becoming increasingly rare due to insensitive alteration and demolition, which makes this example in Ballintra an increasingly rare survival and a valuable relatively example of its type. The substantial outbuilding to the rear adds to the context and setting of this composition, which is one of the better surviving traditional buildings in Ballintra. This building makes a positive contribution to the streetscape to the centre of the town, and is an integral element of the built heritage of the town.
