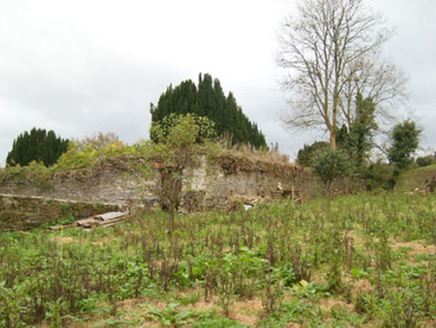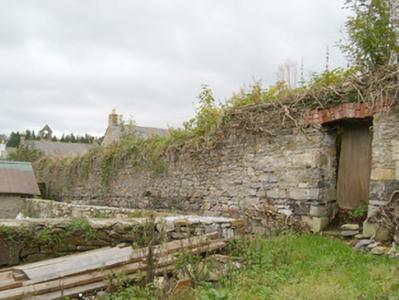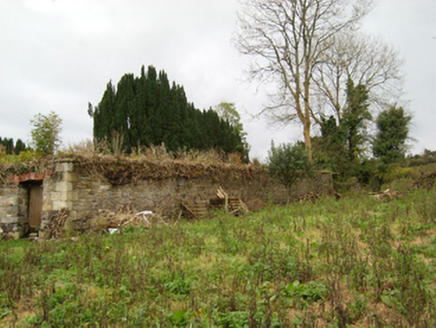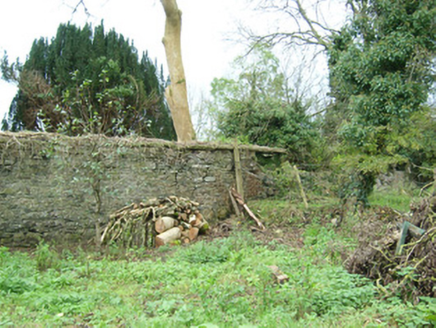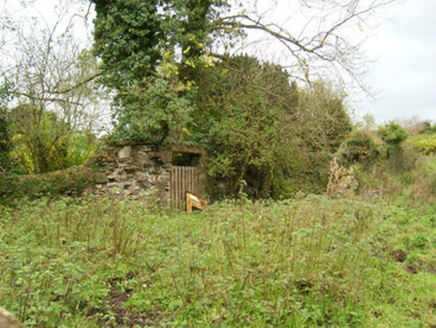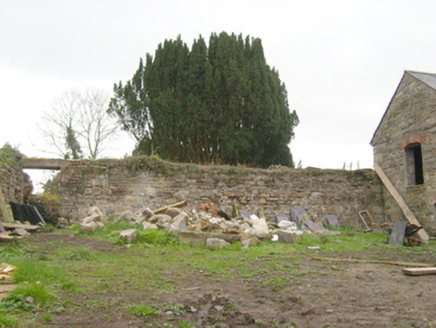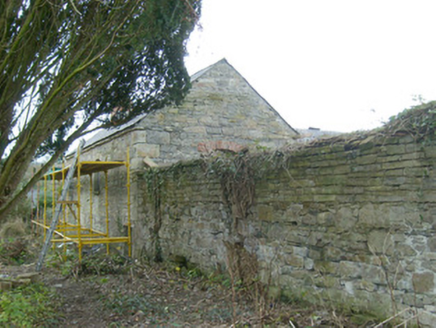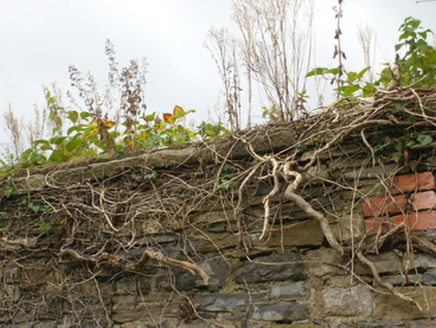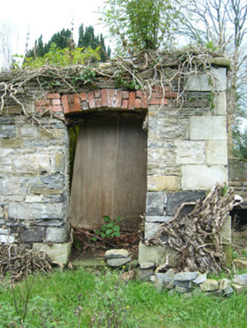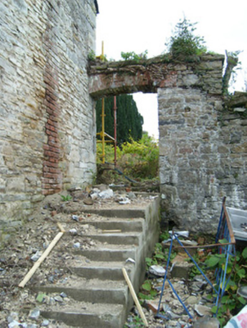Survey Data
Reg No
40850006
Rating
Regional
Categories of Special Interest
Architectural, Social
Original Use
Walled garden
In Use As
Walled garden
Date
1800 - 1840
Coordinates
210835, 366841
Date Recorded
31/10/2007
Date Updated
--/--/--
Description
Walled garden on rectangular-plan, erected c. 1800 and renovated c. 1930 and 2008. West elevation now collapsed; now out of use. South side incorporates wall of outbuilding associated with house to south (see 40850019). Rubble stone walls with cut stone coping over in sections. Flush ashlar block-and-start quoins to the north-east corner. Integral segmental-headed doorway to the north end of the east side of walled garden having brick voussoirs, cut stone plinth blocks, and cut stone step; opening now blocked with timber panel. Integral segmental-headed doorway to the south side of garden, adjacent to the east elevation of outbuilding, having brick voussoirs; doorway addressed by modern flight of concrete steps. Square-headed entrances to the north-west and south-west corners of garden each having concrete lintel over (c. 1930). Garden overgrown to interior with variety of mature fruit trees still extant. Associated with a terrace of three houses to the south built by the Leslie family (see 40850018 to 40850020). Located a short distance to the north-west of the centre of Pettigoe.
Appraisal
Although now ruinous and out of use, this former walled garden retains much of its original character and form despite some collapses. It is robustly built in local rubble stone and has some good-quality cut stone detailing, particularly the unusual cut stone coping over the wall, and the cut stone quoins and the cut stone steps to the entrance to the north-east corner. It was originally built to service a terrace of three substantial late-Georgian houses to the south (see 40850018 to 40850020) that were built by the Leslie family, the proprietors/landlords of Pettigoe and surrounding areas from sometime shortly before 1666 until recent times. The Leslie family had their main residence and estate at Castle Leslie in County Monaghan and probably used the houses and associated structures at Pettigoe as a base for hunting etc. (in addition to being a source of income). This walled garden now provides an interesting historical insight into the scale of resources required to run and maintain a large house(s) during the nineteenth-century, and forms part of a group of associated structures with the houses to the south. Hidden behind a screen formed by the houses of Mill Street and Main Street, this walled garden is an integral element of the built heritage of Pettigoe.
