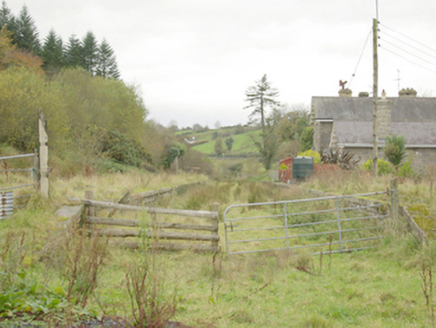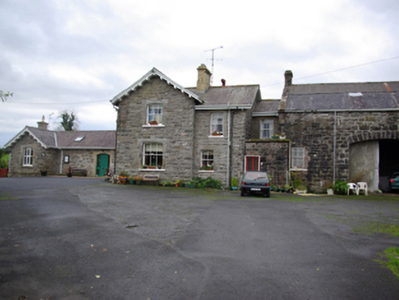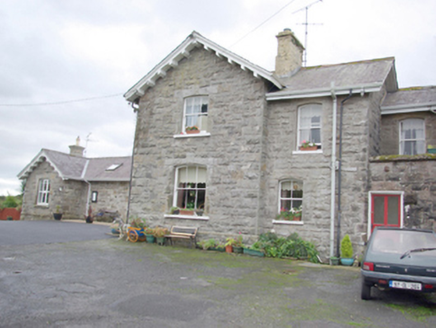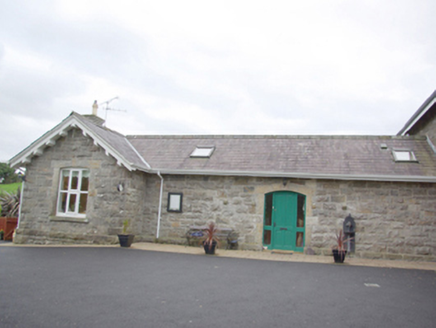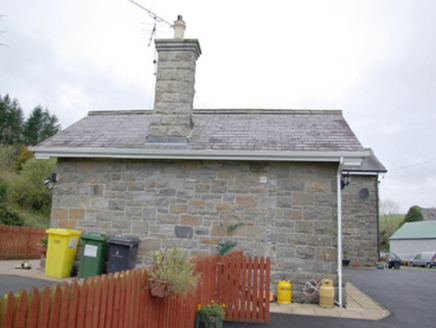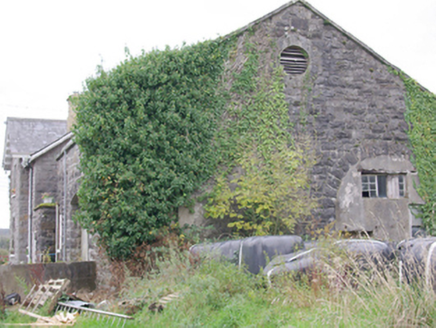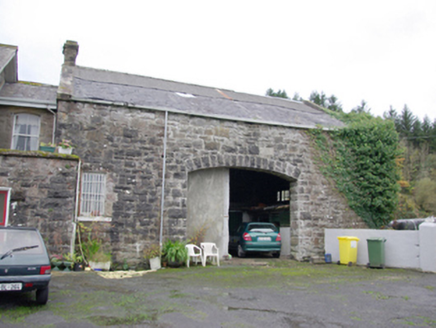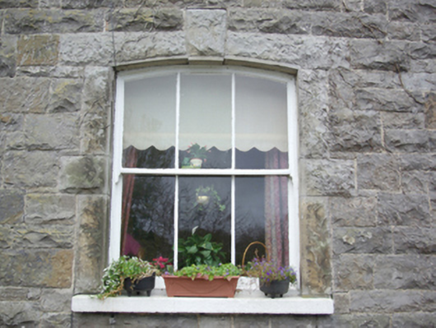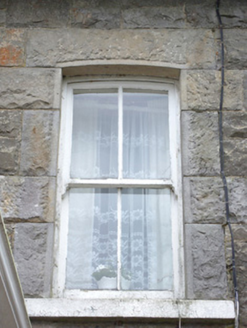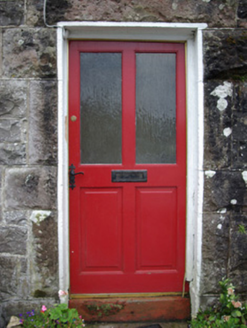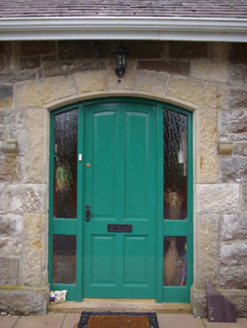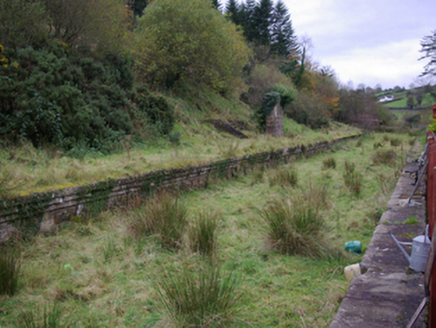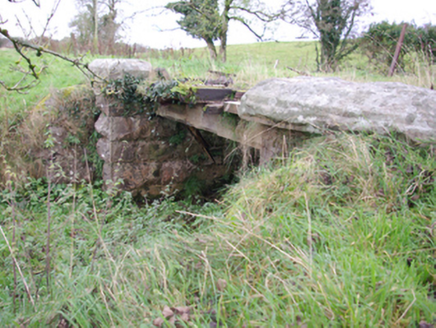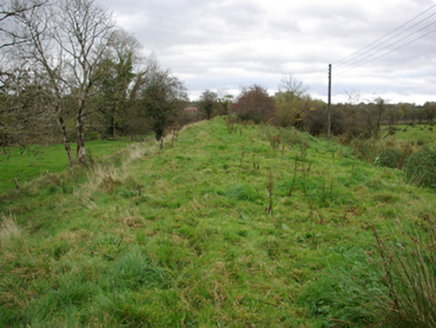Survey Data
Reg No
40850010
Rating
Regional
Categories of Special Interest
Architectural, Historical, Technical
Previous Name
Pettigoe Railway Station
Original Use
Railway station
In Use As
House
Date
1860 - 1870
Coordinates
211022, 366608
Date Recorded
31/10/2007
Date Updated
--/--/--
Description
Semi-detached multiple-bay single- and two-storey former railway station, built c. 1866, comprising two-bay two-storey former station master’s house to the west having advanced gable-fronted bay to the east end of the main elevation (north) and two-bay single-storey section to the west having advanced gable-fronted bay to the east end of the main elevation (north). Recessed single-bay two-storey section to the west end of the two-storey block to the west (linking with former railway goods shed –see 40850035) having single-bay flat-roofed porch attached to the north. Now in use as a private house with modern single-storey brick extension to the south elevation of single-storey section to the east. Pitched natural slate roofs having overhanging eaves with exposed rafter ends to gable-fronted sections; yellow brick chimneystack to centre of two-storey block to the west having brick cornice coping over and rock-faced stone chimneystack to gable-fronted bay to the single-storey block to the east having stepped cut stone coping and terracotta pot over. Snecked rock-faced stone walls over projecting cut stone plinth course. Shallow segmental-headed window openings with tooled cut stone block-and-start surrounds having keystone detailing, cut stone sills and with two-over-two and three-over-three pane timber sash windows; replacement window to north elevation of gable-fronted bay to the east end of single-storey section. Shallow segmental-headed door opening to centre of single-storey block to east having tooled cut stone block-and-start surrounds having keystone detailing, and with replacement timber door with replacement sidelights; square-headed door opening to front face of porch to the west side of two-storey block having flushed rock-faced stone surround, rendered reveal, and with replacement glazed timber door. Set back from road in own grounds to the south of Pettigoe with former goods shed adjoining to the west (see 40850035) and former railway platforms to the south having stepped cut stone coping over. Rock-faced stone pier to the south-west of station, probably originally forming part of support of pedestrian bridge over railway lines. Tarmacadam forecourt to the north.
Appraisal
Despite change of use and some modern alterations, this fine former railway station retains much of its original character and form. It also retains much of its early fabric, including the majority of its timber sash windows, which adds to its integrity and visual appeal. It is well-built using good-quality snecked stone masonry and has high quality tooled surrounds to the openings that attest to the grandiose ambitions of the railway company at the time of construction. The snecked rock-faced s masonry and attention to detail are typical features of Victorian railway architecture and engineering in Ireland. The exposed rafter ends to the gable-fronted bays adds further interest at roofline level. This station was originally built by the Enniskillen, Bundoran and Sligo Railway Company (Part of the Great Northern Railway) as part of the Bundoran Junction to Bundoran railway line (standard gauge), which opened in June 1866 and closed in October 1957. The main contractor involved in the construction of the railway line was Messrs. Brassey and Field, who completed the line after the previous contractor went bankrupt. It was presumably converted for use as a private dwelling soon afterwards. Many thousands of pilgrims passed through this station during the Summer months on their way to and from the three day pilgrimage at nearby Lough Derg. This building forms part of a group of related structures with the adjoining former railway goods shed (see 40850035) and the railway bridge (see 4085009) located a short distance to the east, and is an integral element of the built heritage and transport engineering heritage of County Donegal. The remains of the former railway platforms and probable support pier for former pedestrian bridge over railway line to site and the small bridge to the east carrying the former railway line over a small stream adds to the context and setting.
