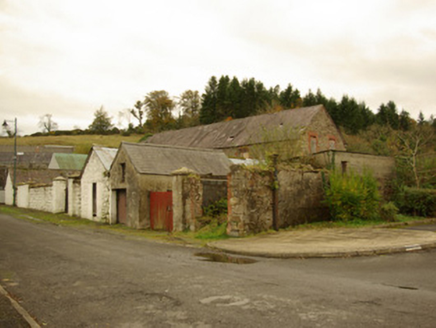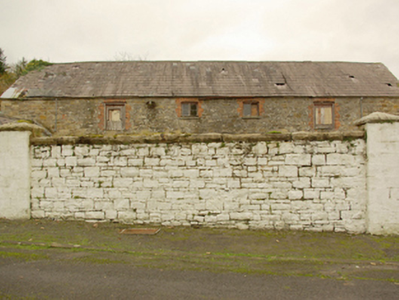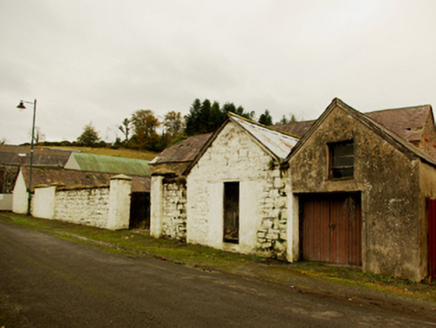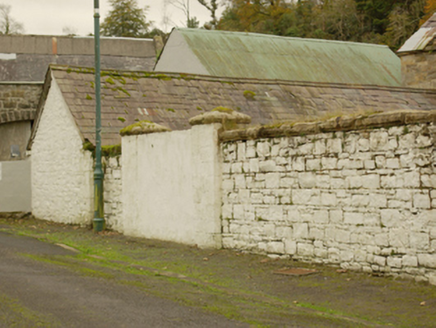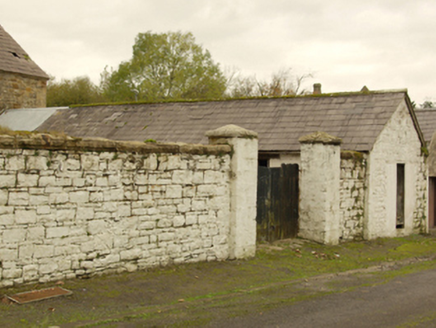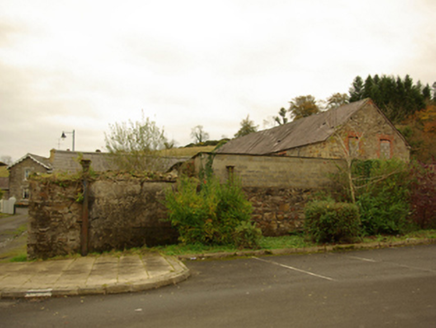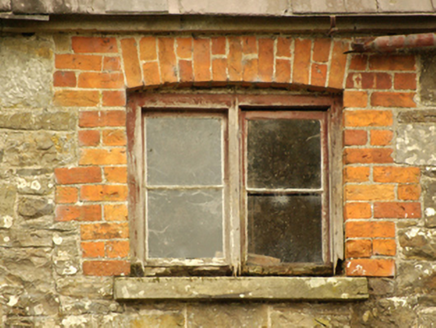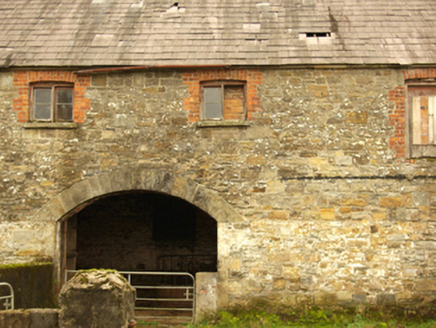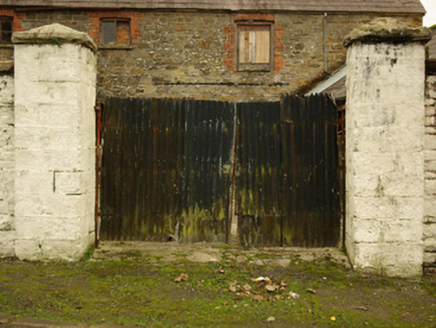Survey Data
Reg No
40850011
Rating
Regional
Categories of Special Interest
Architectural, Historical
Previous Name
Pettigoe Market Yard
Original Use
Market building
In Use As
Outbuilding
Date
1830 - 1860
Coordinates
210982, 366642
Date Recorded
31/10/2007
Date Updated
--/--/--
Description
Complex of former market buildings on U-shaped plan arranged around central courtyard/market yard, built c. 1840, comprising main multiple-bay two-storey building to the west/south-west with single-storey ranges running perpendicular to the main range to the north-east and south-east. Possibly also formerly in use for petty sessions/court house. Now out of use/in use as agricultural outbuildings. Modern storage sheds attached to the north/north-west. Pitched natural slate roofs with clay ridge tiles and surviving sections of cast-iron rainwater goods; projecting cut stone eaves course to two-storey range. Roughly squared coursed rubble stone walls; some rendered and/or limewashed walls to single-storey ranged to the north-east and south-east. Segmental-headed window openings with flush red brick block-and-start surrounds, stone sills and timber casement windows; some window openings now blocked. Shallow segmental-headed integral carriage arch to main building having dressed stone voussoirs and remains of timber double-doors. Square-headed door openings having remains of timber battened doors; shallow segmental-headed loading bays to main building at first floor level having red brick block-and-start surrounds. Yard to east enclosed by squared and coursed rubble stone wall having rock-faced coping over with dressed margins. Gateways to either end of boundary wall comprising pair of tooled ashlar gate piers (on square-plan) having rock-faced pyramidal coping over with dressed margins. Metal gate to opening to the north-east having corrugated metal sheeting over, gateway to the south-east now blocked. Located to the south/south-east of the centre of Pettigoe and adjacent to the north/north-west of the former Pettigoe Railway Station (see 40850010).
Appraisal
Although now unfortunately neglected, this former market yard once played a central commercial and social function for the town of Pettigoe and the surrounding countryside. This utilitarian complex is robustly built using local rubble stone masonry, and its integrity is enhanced by the retention of its early fabric including timber casement windows and natural slate roofs. The contrast between the grey dimension stone masonry and the red brick surrounds to the openings of the main two-storey building creates an element of aesthetic appeal, while the good-quality dressed stone voussoirs to the carriage arch, and the ashlar construction to the gateways to the east add further interest. The scale of this complex provides an historical insight into its importance to the local economy. Cattle and sheep were transported to and from this yard on the former railway line adjacent to the south (see 40850010), while the main goods brought to Pettigoe and sold on from here included coal, building materials and foodstuffs. The market yard probably suffered greatly following the closure of the railway line in 1957. Slater’s Directory of 1881 records that markets (‘generally well attended’) were held on Mondays. The construction date is not known, but the construction of a market house at Pettigoe was ‘in progress’ in 1835 (Ordnance Survey Letters), which is either this complex or a building along Main Street to the north-west (see 40850024). This building is an integral element of the built heritage and social history of the Pettigoe area. Sensitively restored, it would make a positive contribution to the streetscape to the south end of the town.
