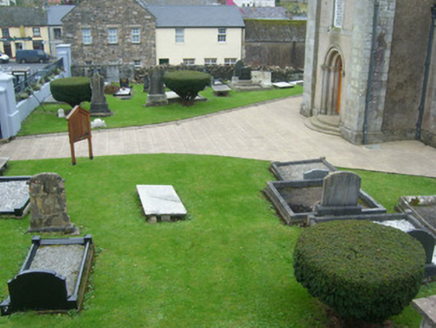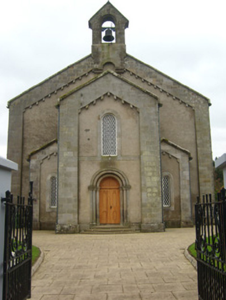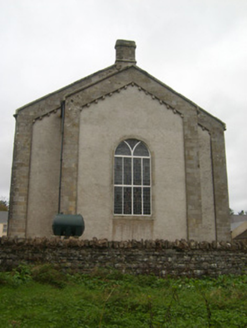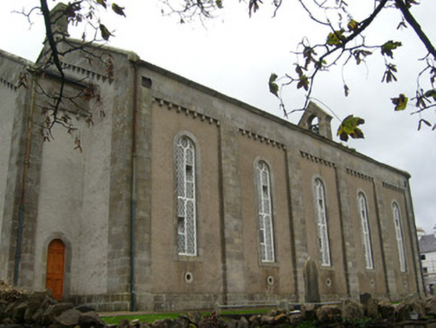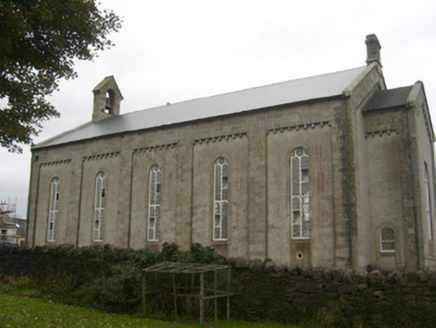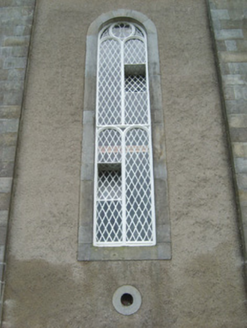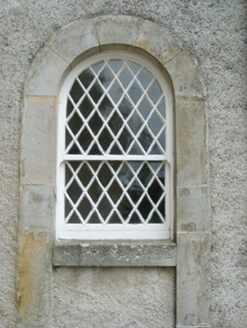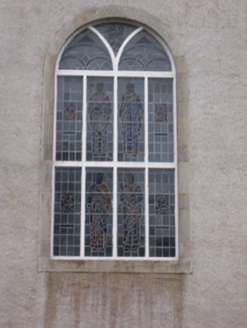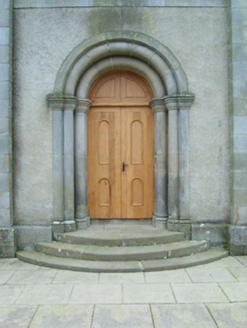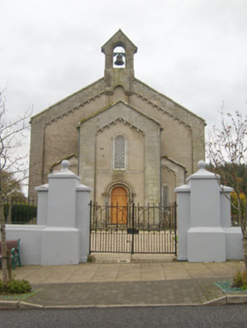Survey Data
Reg No
40850022
Rating
Regional
Categories of Special Interest
Architectural, Artistic, Historical, Social
Previous Name
Templecarne Parish Church of Ireland Church
Original Use
Church/chapel
In Use As
Church/chapel
Date
1830 - 1840
Coordinates
210888, 366742
Date Recorded
30/10/2007
Date Updated
--/--/--
Description
Freestanding double-height Church of Ireland church, built c. 1838, comprising five-bay nave, shallow single-chancel to the south, and projecting single-bay double-height gable-fronted entrance porch (added c. 1870) to the centre of the entrance gable (north) having recessed single-bay single-storey vestibules to either side (east and west). Cut stone gable-fronted bellcote over the north end of the nave having corbelled base. Pitched artificial slate roof having projecting eaves course, and raised cut stone verges to gable ends with moulded kneeler stones at eaves level. Cut stone chimneystack over north end of nave; cast-iron rainwater goods. Roughcast rendered walls with ashlar pilaster strips/buttresses between bays and to corners of nave elevations (north and south), to chancel, and to front porch and vestibules. Wide flat ashlar eaves course with projecting corbels, and having stepped ashlar plinth to base. Perforated cut stone roundel motif under window openings to sides of nave (east and west). Round-headed window openings to side elevations of nave having plain cut stone surrounds, chamfered stone sills, twin light windows with timber mullions and transoms and with round motifs to head with cast-iron petal detailing, and having cast-iron quarry glazed windows. Round-headed window openings to front face (north) of entrance porch, side vestibules, and to side elevations of nave (east and west) having plain cut stone surrounds, cut stone sills and cast-iron quarry glazed windows; round-headed window opening to chancel gable (south) having four-light window with timber mullions, transoms and timber nine-light tracery to head, and with figurative stained glass dated 1968. Round-headed doorway to front face of porch and to side elevations of vestibules (east and west) having cut stone surrounds with roll moulding/colonnetted reveals with carved capitals, roll mouldings to arch/archivolt, and timber panelled double-doors with timber panels over. Flight of cut stone steps on semi-circular plan serving doorway. Round-headed doorway to the east elevation of nave having plain cut stone surround and timber panelled door. Set back from road in own grounds to the west end of the centre of Pettigoe. Church set in graveyard with mainly nineteenth- and twentieth-century grave markers, both upstanding and recumbent. Site surrounded to the south, west and east by rubble stone boundary walls. Bounded on road-frontage to the north by rendered boundary walls having moulded coping and wrought-iron railings over. Main gateway to the north comprising a pair of rendered gate piers (on stepped-plan) having ball finials over, and with a pair of decorative wrought-iron gates. Gate piers (on stepped-plan) to either end of boundary wall to road-frontage.
Appraisal
This fine and well-detailed Church of Ireland church retains its early form and architectural character. Its integrity is enhanced by the retention of much of its early fabric including cast-iron quarry glazed windows and early timber panelled doors. This building is distinguished by the extensive crisp cut stone detailing throughout, particularly by the elaborate cut stone doorcases with roll mouldings, the austere surrounds to the windows openings, the ashlar pilaster panels and the corbelled eaves course. The round-headed window openings and the corbelled eaves course lend this building a subdued Romanesque/Neo-Norman character to the exterior. This notable building was constructed to designs by the architect William Farrell (d. 1851), who is also credited with the designs for the rebuilding of St. Anne's Church of Ireland church at Ballyshannon (see 40852016) in 1841, a building that closely resembles the detailing of this church in Pettigoe (having ashlar pilaster strips between bays). Farrell was architect with responsibility for the ecclesiastical province of Armagh with the Board of First Fruits from 1823, and later he was architect with the Ecclesiastical Commissioners from 1833 - 43. This church at Ballyshannon is similar in form and appearance to the Church of Ireland church at Pettigoe (40850022), a building that Farrell designed in 1838. The projecting porch and the side vestibules to the north may be a later addition, added c. 1870 (not depicted on the Griffith’s Valuation map of the town of c. 1860). The stained glass window to the chancel gable, depicting the Four Evangelists, was added in 1968 to designs by Shrigley and Hunt of Lancaster. It commemorates Barton family of nearby Waterfoot House in County Fermanagh (Barton family grave to the west side of graveyard – see 40850023). The present church replaced an earlier hall-type Church of Ireland church on the same site (Ordnance Survey first edition six-inch map c. 1836). This building was described by Lewis (1837) as ‘a small, old, and dilapidated structure, towards the rebuilding of which Mrs. Leslie (the proprietor of the estate), the rector, and the Protestant parishioners have contributed a large sum’. The gate piers, having stepped-plan with ball finials over, are of mid eighteenth-century appearance and may have originally served the previous edifice. The noted writer and philanthropist the Revd. Philip Skelton (1707 – 1787) was rector at this former church from 1750 until 1759, adding some additional historic merit to this site. The church is surrounded by a graveyard containing memorials, both upstanding and recumbent, that add considerably to the context of this site. The good-quality wrought-iron gates, the rendered boundary wall with simple wrought-iron railings over, and the rubble stone boundary walls to the side and rear boundaries complete the setting.
