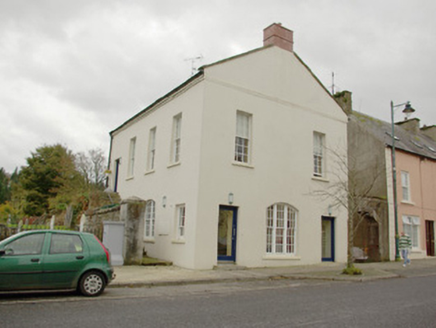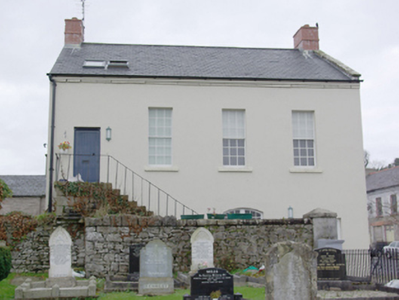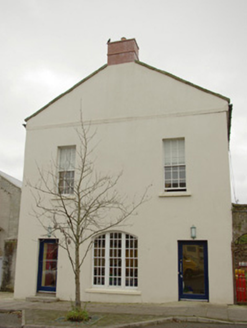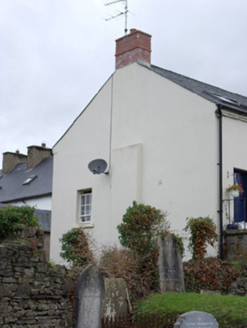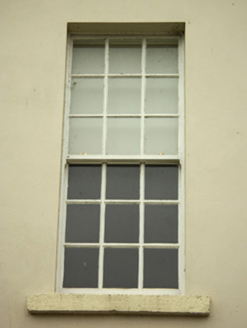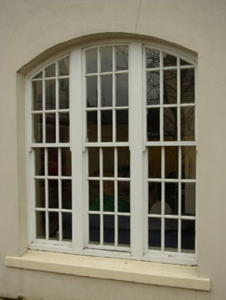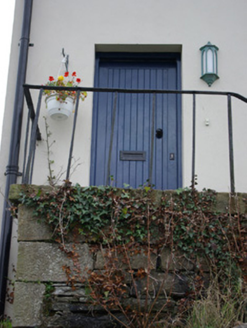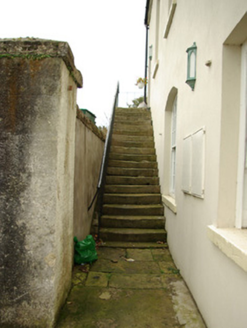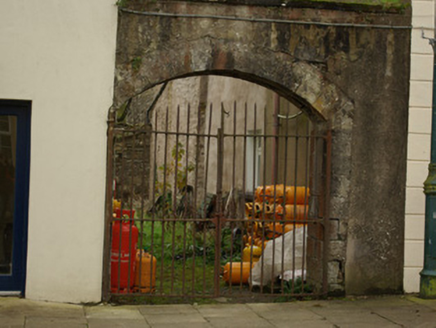Survey Data
Reg No
40850024
Rating
Regional
Categories of Special Interest
Architectural, Historical, Social
Previous Name
Pettigoe Court House
Original Use
Court house
Historical Use
Surgery/clinic
In Use As
House
Date
1835 - 1885
Coordinates
210853, 366760
Date Recorded
31/10/2007
Date Updated
--/--/--
Description
Detached four-bay two-storey gable-fronted former court house and dispensary, built c. 1850, having flight of external cut stone steps to the east elevation giving access to door at first floor level. Possibly formerly in use as a market house to the ground floor; formerly also in use as a retail outlet. Renovated c. 2005. Pitched natural slate roof (replacement) having raised ashlar verge to the north gable end and with red brick chimneystacks to either gable end (north and south). Modern rooflights. Projecting eaves course brought across gable-fronted north elevation as stringcourse. Smooth rendered walling. Square-headed window openings at first floor level with replacement nine-over-nine pane horned timber sash windows and stone stills; square-headed window opening to the east elevation having replacement six-over-three pane timber sliding sash window; central segmental-headed window opening to the north elevation at ground floor level having replacement tripartite nine-over-nine pane horned timber sash windows. Segmental headed opening to the east elevation having paired timber windows. Square-headed door openings to the north elevation, flanking central window, having replacement glazed doors. Square-headed doorway to the east elevation at first floor level having replacement timber battened door; door accessed by flight of tooled stone steps having wrought-iron railings. Road-fronted to the west of Pettigoe town centre and adjacent to the west of Pettigoe Church of Ireland church. Section of rendered boundary wall adjacent to the west having integral segmental-headed carriage-arch with tooled ashlar voussoirs and surrounds, and wrought-iron gates. Garden to the rear (south) and small enclosed yard to the west. Rubble stone boundary walls to site.
Appraisal
This former court house, of mid-to-late nineteenth century appearance, retains much of its early character and form despite recent renovations and alterations. Of particular note is its form having courtroom at first floor level accessed by an external flight of cut stone steps to the east elevation. The ground floor area was apparently formerly in use as a dispensary, while the segmental-headed openings at ground floor level hint that this building may have also been a market house (two-storey former market houses with courtroom at first floor level are commonly found in rural Ireland). Slater’s Directory records that petty sessions took place on the last Friday of every month in 1846 and on the Tuesday of every month in 1881. The construction date is not known, but the construction of a market house (see above) at Pettigoe was ‘in progress’ in 1835 (Ordnance Survey Letters), which may be either this building or the former market buildings complex to the south-east (see 40850011). Recent renovations have reinstated appropriate fittings to the openings and replaced the roof with natural slate, which adds to the visual appeal of this building. The carriage-arch to the west side of this building, which retains simple but attractive wrought-iron gates and good quality cut stone voussoirs to the arch and surrounds, adds to the context and setting. This building is an integral element of the built heritage of Pettigoe, and is an addition to the social history of the town as a former court house/public building.
