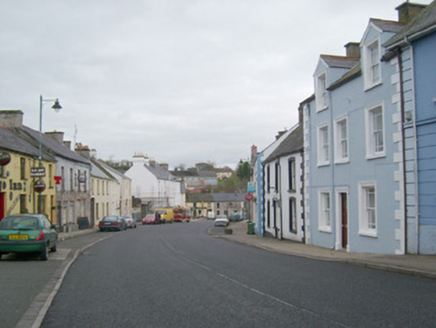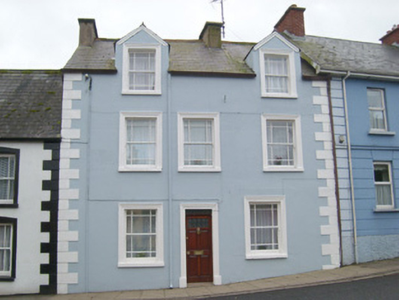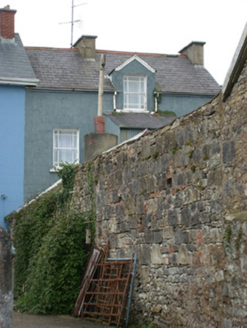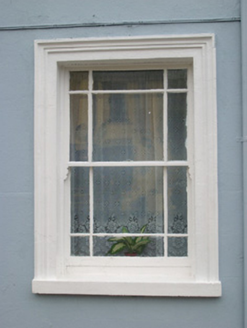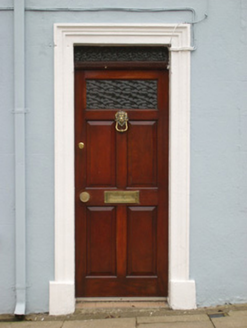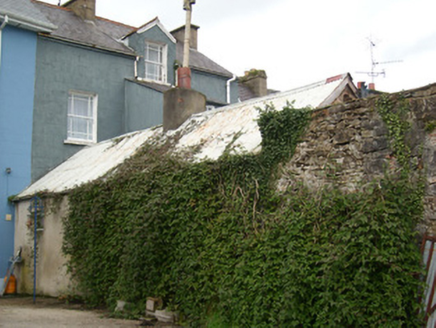Survey Data
Reg No
40850026
Rating
Regional
Categories of Special Interest
Architectural
Original Use
House
In Use As
House
Date
1860 - 1900
Coordinates
210805, 366744
Date Recorded
31/10/2007
Date Updated
--/--/--
Description
Attached three-bay two-storey house with dormer attic level, built or modified c. 1870, having two-storey extension to the rear (south). Pitched natural slate roof to main body of house having terracotta ridge tiles, projecting rendered eaves course, and with two cement rendered chimneystacks (one to the east gable end and one offset to the west side of centre). Some surviving sections of cast-iron rainwater goods, including profiled gutters. Smooth rendered ruled-and-lined walls having raised render block-and-start quoins to the main elevation (north); cement rendered wall to the east gable and corrugated-metal clad walls to rear return (south). Square-headed window openings having masonry sills, render architrave surrounds, and one-over-one pane timber sliding sash windows with margin glazing bars. Two gabled dormer openings at attic level to front elevation and one to the centre of the rear elevation. Central square-headed doorway to the front elevation having render architrave surround over projecting plinth blocks, and with replacement timber door with overlight. Road-fronted to the west of the centre of Pettigoe. Yard to rear having complex of single-storey outbuildings having rubble stone walls and pitched natural slate roofs and corrugated-metal roofs, and square-headed openings. Rubble stone boundary walls to rear.
Appraisal
This appealing house, of mid-to-late nineteenth-century appearance retains much of its early character and form. Its visual expression and architectural integrity is enhanced by the retention of salient fabric such as timber sash windows and natural slate roof. The margin-glazed timber sash windows may be a later addition, added c. 1900, and help add interest to the front elevation. The plain front elevation is enlivened by the architraved surrounds to the openings. The irregular fenestration pattern to the front elevation, and the location of the chimneystack suggest that this building was extended to the west by a bay at some stage, and may contain earlier fabric. The gabled dormer openings are an unusual feature in Pettigoe, adding variety to the streetscape. The corrugated-metal clad walls to the central rear return are another interesting feature. This building forms an attractive grouping of buildings with its neighbours to either side, and is an integral element of the built heritage of Pettigoe.
