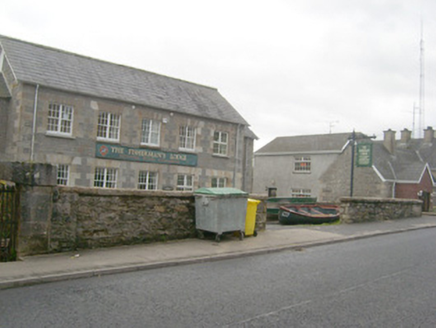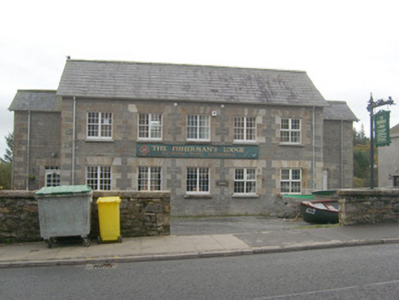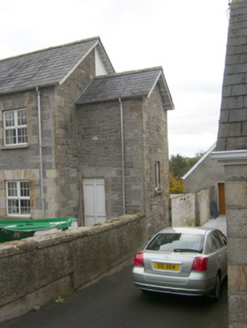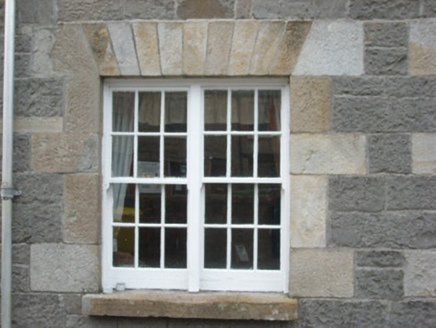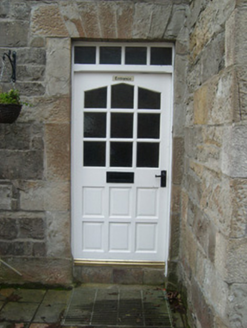Survey Data
Reg No
40850029
Rating
Regional
Categories of Special Interest
Architectural, Social
Previous Name
Pettigoe National School
Original Use
School
In Use As
Guest house/b&b
Date
1840 - 1860
Coordinates
210780, 366713
Date Recorded
30/10/2007
Date Updated
--/--/--
Description
Detached five-bay two-storey former national school, built c. 1850, having recessed single-bay two-storey bays to either end of the main elevation (north-west). Now in use as a guest house/holiday accommodation with two-storey extension and single-storey conservatory to rear, added c. 1985. Pitched natural slate roofs having projecting cut stone eaves courses and some surviving sections of cast-iron rainwater goods. Coursed and dressed limestone walls with flush dressed sandstone quoins to the corners. Square-headed window openings with tooled flush ashlar sandstone block-and-start surrounds, ashlar sandstone lintels, cut stone sills, and with paired replacement eight-over-eight pane timber sliding sash windows horned timber sash windows and some modern and uPVC windows. Square-headed door openings to front face of recessed bays (north-west) having tooled flush ashlar sandstone block-and-start surrounds, ashlar sandstone lintels, and with replacement glazed timber door with overlight to the recessed bay to the north-east and replacement timber panelled door to recessed bay to the south-west. Set back from road in own grounds to the west of Pettigoe, and located a short distance to the east of St. Mary’s Catholic church (see 40850030). Yard to front of site (north-west). Bounded on road-frontage to the north-west by rubble stone boundary wall having rock-faced stone coping over with dressed margins.
Appraisal
Despite some alterations and recent conversion to a new use, this well-proportioned former national school building retains much of its early character and form. The retention of the natural slate roof adds a satisfying patina of age, however the loss of the early fittings to the openings detracts somewhat from its visual expression. This school is well-built using unusually good quality masonry for a building of its type and retains high quality ashlar detailing to the openings. This hints at the possible involvement of the local landlords at the time, the Leslie family, in funding or partially funding its original construction. The contrast between the grey limestone masonry and the pale red sandstone used in for the surrounds to the openings and as quoins at the corners creates interesting tonal variation to the main elevation. The form of this school suggests that it was originally built as a two classroom school with a separate classroom to each floor. This may indicate separate classrooms for boys and girls, which was a common feature of many Victorian national schools reflecting the strict moral code and social thinking of the time. This may be reflected in the presence of both a schoolmaster and schoolmistress in this school in 1881 (see below). Slater’s Directory records that a John Guthrie was the schoolmaster and a Sarah Ballantine the school mistress in 1881; and a Samuel Hawkins was the schoolmaster in 1894. This building is a notable feature along the main approach road into Pettigoe from the west, and is an addition to the built heritage and social history of the local area.
