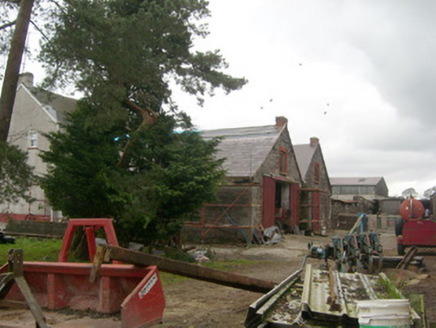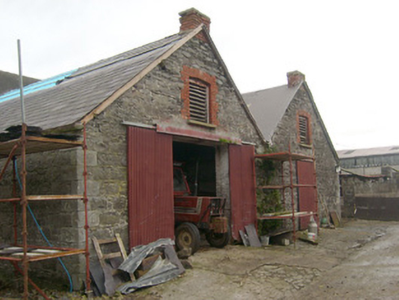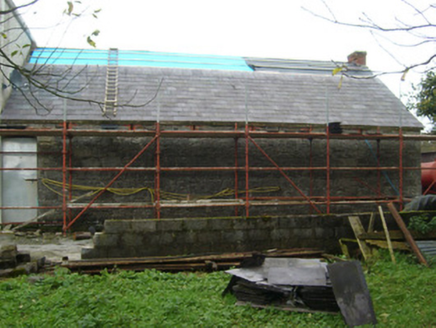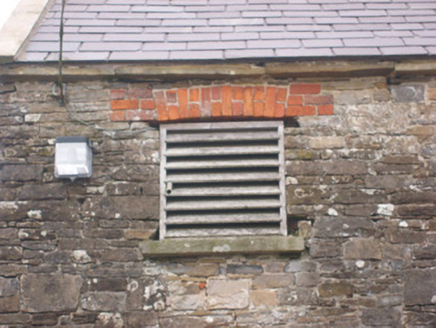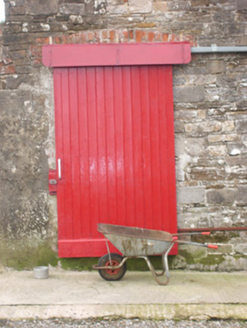Survey Data
Reg No
40850032
Rating
Regional
Categories of Special Interest
Architectural
Original Use
Outbuilding
In Use As
Outbuilding
Date
1860 - 1900
Coordinates
209898, 366479
Date Recorded
31/10/2007
Date Updated
--/--/--
Description
Attached single-storey with attic level outbuilding, built c. 1880, comprising two adjoining parallel gable-fronted single-storey outbuildings. Now in use as agricultural outbuilding. Pitched natural slate and corrugated-metal roofs having cut stone eaves courses and with red brick chimneystacks with ashlar coping over to the south-east gable end. Irregularly-coursed and coursed squared rubble stone walls having flush tooled block-and-start surrounds to the corners. Square-headed window openings with red brick voussoirs, cut stone sills and timber louvered vents. Square-headed door openings having red brick voussoirs and with either sliding timber battened doors or modern sheet metal doors. Square-headed integral carriage-arches to the south-east gable end of both buildings having sliding corrugated-metal clad doors. Set back from main road to the rear of altered house/farmhouse (not in survey) and in a complex of multi-period outbuildings. Located in the rural countryside to the west of Pettigoe, and to the north of Rosefield Cottage (40850033). Single-storey outbuilding to the north/north-east.
Appraisal
This interesting and unusual outbuilding(s), of mid-to-late nineteenth-century, appearance, retains its early character and form despite some modern alterations. It is well-built using good quality masonry and retains fine ashlar quoins to the corners, and its continued survival and use is testament to the quality of its robust original construction. It also retains much of its early fabric including timber louvers and natural slate roof, which adds to its integrity. The contrast between the grey dimension stone and the red brick detailing to the openings creates an attractive appearance. The form of this building is unusual for a building of its type, which suggests that it may have been built by a local landlord to service estate lands or perhaps forestry plantations and a nursery that existed here during the mid-nineteenth century (Ordnance Survey maps). This building is probably associated with Rosefield Cottage (see 40850033) a short distance to the south, which shares some of the detailing found at this outbuilding as well as the quality of the stonework. This building is an appealing feature in the rural landscape to the west of Pettigoe, and is a worthy addition to the built heritage of the local area.
