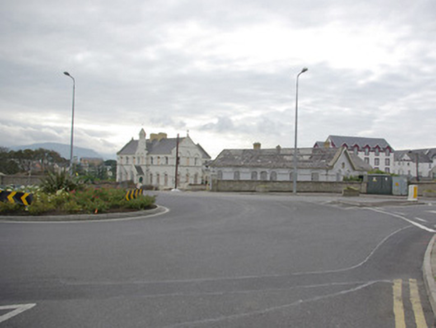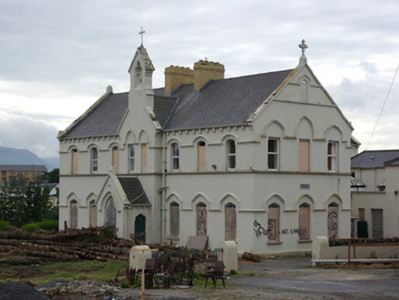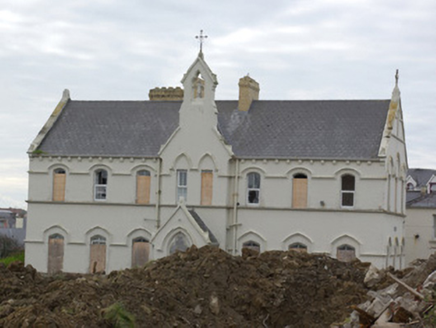Survey Data
Reg No
40851011
Rating
Regional
Categories of Special Interest
Architectural, Social
Original Use
Convent/nunnery
Historical Use
School
Date
1890 - 1900
Coordinates
182021, 358847
Date Recorded
01/10/2007
Date Updated
--/--/--
Description
Detached seven-bay two-storey former convent with attic storey, built 1891-2, having advanced central gable-fronted bay to main elevation (east) having bellcote/statue niche over with trefoil-headed opening containing statue, and projecting single-bay gable-fronted entrance porch to projecting bay. Single-, split-level, and two-two storey wings and extensions to the rear (west), a number built c. 1950. Now out of use and derelict. Pitched artificial slate (fibre cement) roof with raised cut stone coping to gable ends (north and south) having cut stone kneeler stones to eaves with gabled finials/capstones over, and with Celtic cross finials to gable apexes. Central pair of yellow brick chimneystacks and with bracketed eaves course having cast-iron rainwater goods over. Moulded coping over bellcote/statue niche having kneeler stones and with wrought-iron cross finial over. Raised cut stone coping to porch having cut stone kneeler stones to eaves with gabled finials/capstones over. Smooth rendered ruled-and-lined walling over projecting plinth course. Pointed segmental-headed window openings with chamfered reveals at ground floor level of main elevation (east) and shallow segmental-headed window openings with chamfered reveals at first floor level each having continuous moulded render stringcourse forming hoodmouldings over. Continuous moulded sill course at first floor level. Square-headed window openings with chamfered reveals and having continuous moulded render stringcourse forming pointed segmental-headed hoodmouldings over to north gable end at first floor level; moulded stringcourses and square-headed opening to gable ends at attic level having timber louvered vent. Replacement window fittings throughout; ground floor openings and a number at first floor level now blocked. Trefoil-headed opening to front face of porch (east), possibly originally a doorway with overlight but now blocked having hoodmoulding over; pointed segmental-headed door opening to north face of porch having chamfered reveals and timber panelled door. Set back from the road to the south of Main Street, Bundoran, in grounds shared with former convent national school (40851010) to the north; grotto, dated 1914, to east (not viewed), garden to south and remains of various single-storey buildings and outbuildings to site. Site now under construction and access restricted. Rendered boundary wall to the north having rendered gate piers (on square-plan); cast-iron railings over boundary wall to the northwest.
Appraisal
This imposing and well-detailed former convent retains its early form and architectural character despite now being out of use. The elaborate stucco detailing to the main elevation and the lofty and well-detailed bellcote/statue niche over the projecting bay help to further increase the commanding appearance of this building. The Institutional Gothic form of this building is characteristic of the convent architecture in Ireland during the late-nineteenth century/early twentieth century, a period when a great many buildings of this type were constructed throughout the island. It was constructed by the Sisters of St. Louis, an order founded in Paris in 1842 and that have been in Ireland since 1859. This convent is one of a number built in Ireland in the late-nineteenth century by this order along with other foundations in Monaghan Town, Clones, Carrickmacross (all County Monaghan), Kiltimagh (County Mayo), and Ramsgrange (County Wexford – 15617003) for example. This convent at Bundoran was constructed to designs by Charles James McCarthy (c. 1857 – 1947), an architect who carried out numerous works for the Catholic Church in Ireland, particularly from c. 1885 until c. 1900, including the construction of a number of convent buildings. Charles was the only son of the James Joseph McCarthy (1817 – 1882), the leading Irish church architect during the mid-Victorian period. This convent in Bundoran was extended to the rear in 1950, with the construction of a ‘domestic economy school’ to designs by James Donnelly and Sons architects, Enniskillen. It forms an interesting pair of related structures with the associated convent national school (40851010) to the north and is indicative of the increasingly wealth and ambition of the Catholic Church, and its central role in education, at the time of construction. This imposing convent building is an integral element of the built heritage and social history of Bundoran. The attractive decorative railings and gates (see record 40851010), the garden to the south, and the grotto to site add to the setting and complete this composition.





