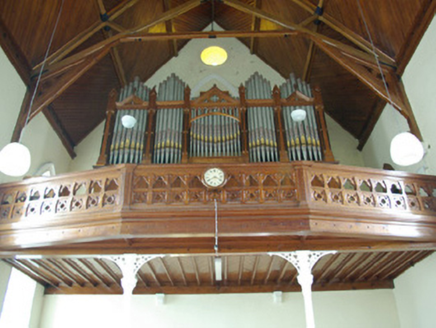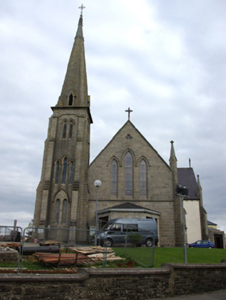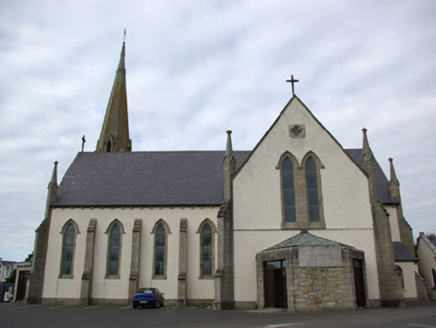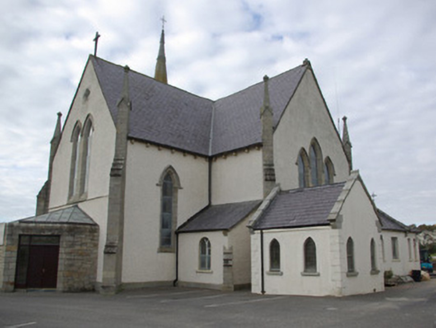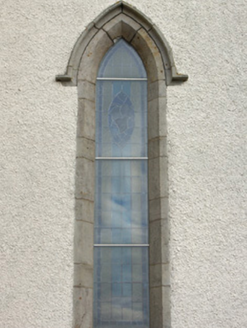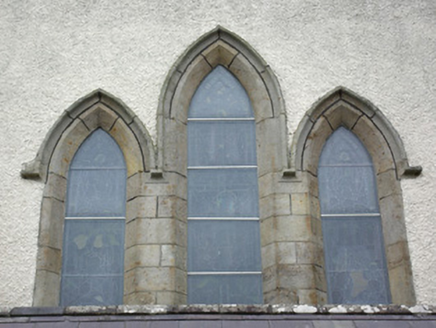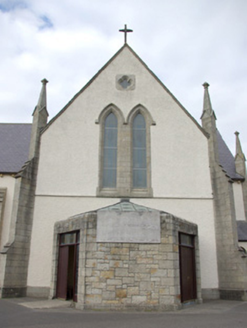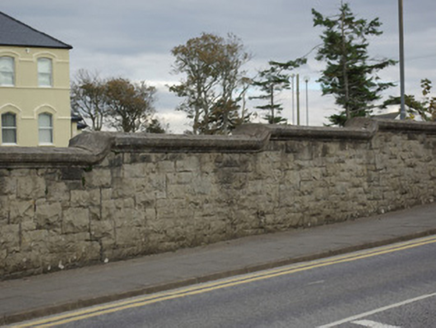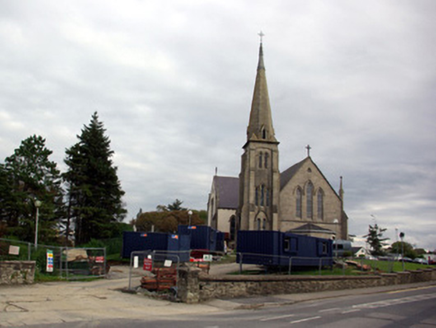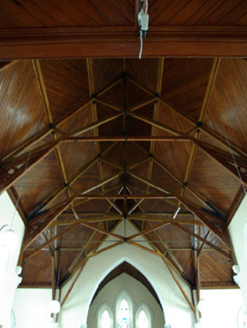Survey Data
Reg No
40851013
Rating
Regional
Categories of Special Interest
Architectural, Artistic, Social
Previous Name
Saint Mary's Catholic Church
Original Use
Church/chapel
In Use As
Church/chapel
Date
1850 - 1860
Coordinates
182037, 358684
Date Recorded
01/10/2007
Date Updated
--/--/--
Description
Detached Catholic church, built 1858-9, on cruciform-plan having four-bay nave to the west, single-bay transepts to the north and south, and projecting chancel to the east. Offset three-stage ashlar stone tower (on square-plan) attached to the north-west (north end of entrance gable), built c. 1865 and altered (increased in height) in 1908-10, with clasping stepped buttresses to corners having coping/feathered skews over, and with broached cut stone spire over (on octagonal-plan) having crocketed pinnacle crowned with wrought-iron cross finial. Canted single-bay porch extensions added to the entrance gable (west) and to the south gable end of south transept. Single-storey extensions to the south, east and north elevations of chancel. Single-storey chapel on octagonal-plan added to the north gable end of north transept in 2008 having continuous glazed clerestory and a central tapering roof lantern over. Baptistery extension on octagonal plan added to chancel in 2008. Pitched natural slate roofs to main structure having metal cross finials over gable apexes, ashlar sandstone eaves course having sandstone corbels, and cast-iron rainwater goods. No corbels to gable ends. Hipped copper sheeting over porch to south and slate over porch in west. Roughcast rendered walls over projecting ashlar granite plinths to north and south elevations of nave, to transepts and to chancel, ashlar stone construction to entrance gable of nave (west) having cut stone stringcourse/sill course and with moulded cut stone eaves. Cut stone stringcourse/sill course to gable ends of transepts. Stepped clasping ashlar sandstone buttresses between window openings to nave having dressed cut stone coping/feathered skews over; diagonal stepped clasping buttresses to corners of nave, transepts and chancel having cut stone pinnacles over. Snecked stone cladding to modern porches. Three graded pointed-arch window openings to entrance gable (west elevation of nave) having chamfered reveals, hoodmouldings over, and stained glass windows with weather glazing over; trefoil opening over to gable apex having chamfered reveals. Three graded pointed-arch window openings to chancel gable (east) having chamfered reveals, hoodmouldings over, and stained glass windows with weather glazing over. Pointed-arch window openings to north and south elevations of nave and side elevations of transepts having chamfered reveals, hoodmouldings over, and stained glass windows. Paired pointed-arch window openings to gable ends of transepts having chamfered reveals, hoodmouldings over, and stained glass windows; quatrefoil openings over to gable apexes having chamfered reveals. Pointed-arched window openings to tower; paired at first stage, three graded openings at second stage, and paired at third stage; having chamfered reveals and hoodmouldings over with carved label stops. Stained glass windows at first and second stage to front (west); timber louvered vents at belfry/third stage. Gablets to base of broached spire having cut stone surrounds with cinquefoil heads and cut stone hoods over. Square-headed door openings to porch extensions with timber battened doors. Shallow projecting gable-fronted entrance porch to the north face of tower (not viewed) having pointed-arched doorway with moulded clustered cut stone surround, shouldered cut stone date stone over, and with cut stone coping over having cut stone cross over gable apex. Interesting interior having timber panelled roof with cross-braced/scissor trusses, pointed chancel arch with marble colonnettes supported on corbelled bases, modern monolithic limestone altar on stepped polished granite podium, elaborate marble reredos with inlaid detailing and metal fittings, original marble baptismal font (on octagonal-plan) to modern baptistery, and carved timber gallery to west end of nave having carved timber parapet with incised detail and clockface, supported on cast-iron columns with decorative brackets over. Organ to gallery with carved timber detailing, added c. 1910. Set back from road to the south of Main Street, Bundoran, with car park to site. Located in grounds shared with the associated parochial house and parish centre (40851012) to the east. Car park to the north-west, grotto to the north, and graveyard to north containing the graves of former parish clergy. Bounded on road-frontage by snecked rock-faced boundary wall having moulded coping over. Snecked rock-faced gate piers (on square-plan) located along length of wall having moulded capstones over. Gateway to the west comprising a pair of gate piers (on square-plan).
Appraisal
An impressive mid-nineteenth century Gothic revival Catholic church, which retains its early form and character despite a number of phases of alteration and extensions. Of particular merit is the detailing to the ashlar entrance gable (west) and the well-detailed cut stone belltower that has a soaring spire that dominates the skyline to the south of Bundoran. This church is well-built with some elaborate cut stone detailing used, particularly to the openings, the clasping buttresses with pinnacles and the detailing to the belltower and the spire. The style and detailing of the tower and spire suggests that this may have been a later addition (possibly along with the stone surrounds to the openings and the clasping buttresses), perhaps added during the last decades of the nineteenth-century or during the first decade of the twentieth century. The treatment of this part of the church enlivens what is otherwise a standard mid nineteenth-century Catholic church on cruciform-plan. It demonstrates the growing power, wealth and architectural ambition of the Catholic Church in Ireland during the second half of the nineteenth century. The open interior space impresses, particularly the elaborate timber roof structure with scissor trusses, the treatment of the timber organ gallery, the marble reredos and baptismal font, and it is well-lit by some fine late-Victorian stained glass windows. This church was built in 1858-9 by the Gilroy Brothers, a local firm of builders, for the Very Rev. Francis Canon Keelaghan, parish priest from 1854 until 1882. The church was official opened and dedicated on The Feast of the Assumption of the Blessed Virgin Mary on Monday 15th August 1859. The present church replaced an earlier Catholic church at Bundoran, which was a simple ‘T-plan’ chapel that was located a short distance to the north-west of the present site, just at the south end of Main Street, Bundoran, adjacent to the bridge (Ordnance Survey first edition six-inch map sheet c. 1836). This chapel/church, or at least its site, was later in use as ‘baths’ (Ordnance Survey third edition six-inch map sheet c. 1914) but is now demolished and the site cleared. The present church was modified in 1904 (‘altar and altar rail and other improvements’ IAA) and in 1908-10 (‘spire lengthened by 15 courses of finest Newry granite. Builder: Hunter Bros, Tate's Ave, Belfast’ IAA), on both occasions to designs by Thomas Francis McNamara (1867 – 1947), an eminent architect who also made extensive additions to St. Joseph’s Catholic church (40852073) in nearby Ballyshannon in 1909, and worked on the magnificent St. Eunan’s Cathedral in Letterkenny (40501168) with his business partner William Hague (1836 – 1899). The 'fifteen courses' of Newry granite are still clearly visible to the top of the spire, contrasting tonally with the earlier masonry below. The organ gallery may have been added as part of these early twentieth-century alterations. The interior was reordered c. 1975, at the same time the canted entrance porches were added. The modern extensions that were added in 2008 are respectful to the earlier fabric. The form of the chapel extension to the north transept is the result of liturgical changes brought about following the Second Vatican Council (1963-5). These extensions were built to designs by Tom Mullarkey Pedersen Architects. The church reverted back to its original name, Our Lady Star of the Sea, when it was rededicated following the completion of renovations (opened Sunday 16th August 2009). It was previously known as ‘St. Mary of the Immaculate Conception’ and ‘St. Mary’s Church’ (Ordnance Survey third edition six-inch map sheet). This church is an important element of the built heritage and social history of the Bundoran area. It forms a pair of related buildings along with the associated parochial house (40851012), now parish offices and pastoral centre, to the east. The simple but attractive boundary wall (added c. 1895) completes the setting and adds to this composition.
