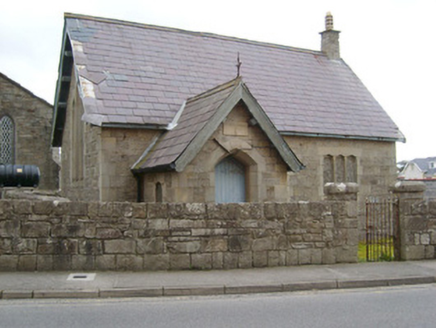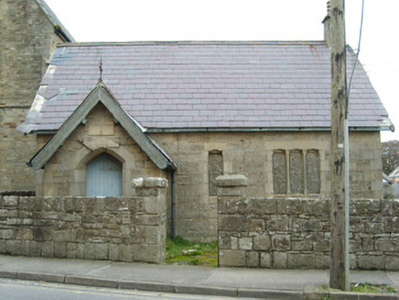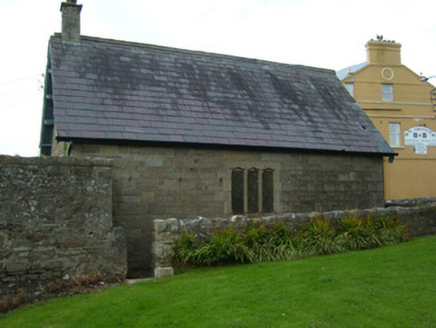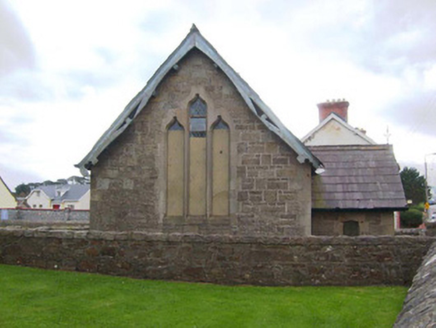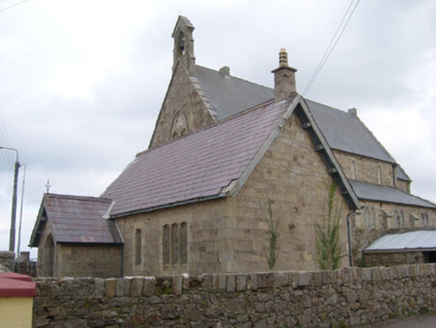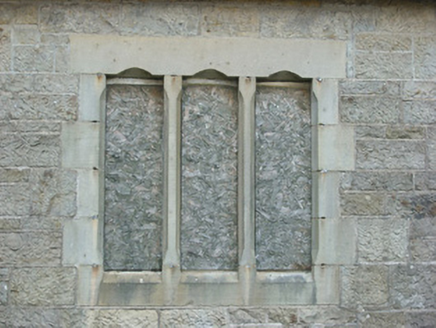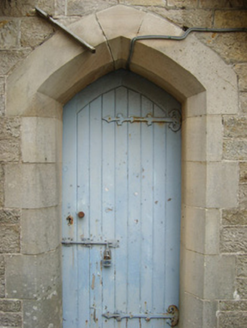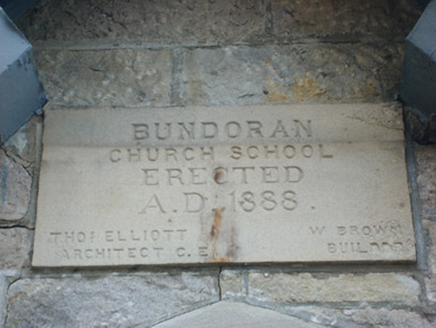Survey Data
Reg No
40851016
Rating
Regional
Categories of Special Interest
Architectural, Artistic, Social
Original Use
Building misc
Date
1880 - 1890
Coordinates
181772, 358764
Date Recorded
01/10/2007
Date Updated
--/--/--
Description
Detached three-bay single-storey former Church of Ireland Sunday school, dated 1888, having projecting single bay gable-fronted entrance porch attached to the north end of the west elevation. Pitched natural slate roof with overhanging eaves to gable ends (north and south) having exposed rafter beams, cast-iron rainwater goods and having rendered stone chimneystack to the south gable end with terracotta pot over. Pierced bargeboard to the south gable end of building; bargeboard to front face of porch (west) having wrought-iron finial over. Broken coursed dressed sandstone walls having flush ashlar quoins to the corners of main body or the building and to porch. Square-headed window openings to west elevation and to south face of porch, having dressed ashlar stone surrounds with chamfered reveals and quarry-glazed windows, now largely boarded. Triple light square-headed window openings to the south end of west elevation, and to centre of east elevation, having dressed ashlar mullions with chamfered reveals and quarry-glazed windows, now largely boarded. Three graded ogee-headed window openings to the north gable end having dressed ashlar stone surrounds with chamfered reveals and quarry-glazed windows, now largely boarded. Tudor-arched door opening to the front face of porch (west) having dressed ashlar surrounds with chamfered reveals, and timber boarded door with decorative wrought-iron hinges. Carved plaque over with incised lettering reading ‘Bundoran Church School; erected AD 1888; Thos Elliott; Architect CE; W Brown builder’. Set back from road to the south-west of Bundoran town centre. Located in walled enclosure in grounds shared with Christ Church (40851017). Single-storey storage shed to the south-east having lean-to corrugated metal roof, rubble stone walls and square-headed door opening. Site surrounded by roughly coursed stone boundary wall with roughly dressed rock-faced coping over. Gateway to the west comprising a pair of stone gate piers (on square-plan) having cut stone capstones over with chamfered edges, and with wrought-iron gate.
Appraisal
A charming small-scale late-nineteenth-century school, in a subdued Tudor architectural idiom, which retains its early form and character. Despite being out of use for a considerable period of time, much of its early fabric is still intact, which enhances its architectural integrity. Its elevations are enlivened by the high quality ashlar dressings to the openings, which are of artistic merit. The skill demonstrated in the carved stone work is noteworthy, and provides evidence of the high-quality craftsmanship available at the time of construction. The textural and tonal contrast between the roughly dressed dimension stone and the smooth ashlar surrounds and quoins creates and appealing visual expression. It was built to designs by Thomas Elliott (c. 1833 – 1915), an architect from Enniskillen in County Fermanagh. Elliott was also responsible for the designs of the Methodist chapels at Bundoran (40851007), located a short distance to the north-east, which was also built in 1888, and at nearby Ballyshannon (40852037), constructed in 1899. The location of this building within shared grounds with Christ Church (40851017) suggests that it was originally built as a Church of Ireland Sunday school or primary school. It played an important social role in the Protestant community in Bundoran until its closure and, as such, is an integral element of the social history of the town. Carefully restored and conserved, this former school would make a strong positive contribution to the streetscape. This attractive building forms part of a pair of related structures along with the adjacent church, and is a valuable addition to the built heritage of the local area. The simple but well-built boundary walls and gates complete the setting, and add to this composition.
