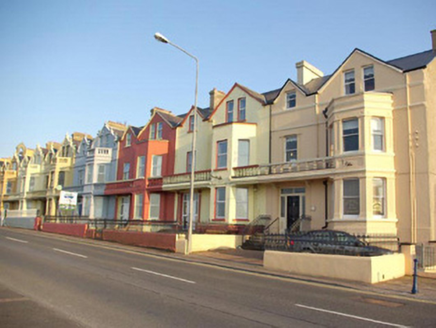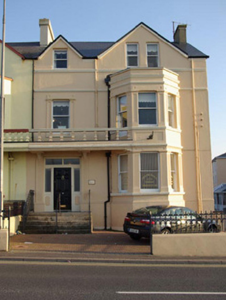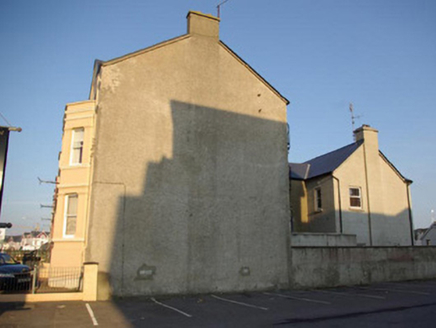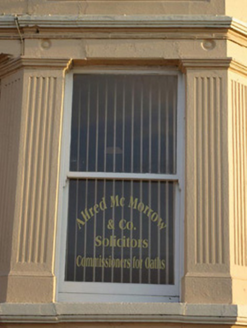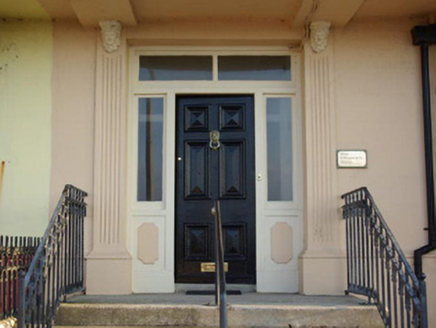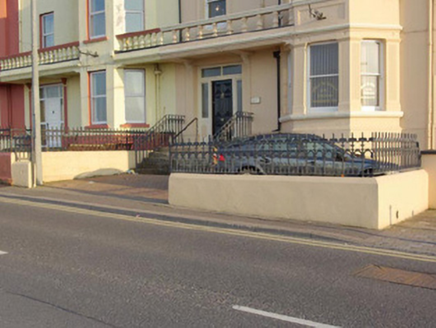Survey Data
Reg No
40851025
Rating
Regional
Categories of Special Interest
Architectural
Original Use
House
In Use As
Office
Date
1885 - 1895
Coordinates
181693, 358747
Date Recorded
01/10/2007
Date Updated
--/--/--
Description
End-of-terrace corner-sited two-bay three-storey house, built c. 1890, having single-bay two-storey canted bay to the west end of the main elevation (north), balustraded balcony at first floor level running over main door, and with two gable-fronted bays at attic/third storey level. One of a terrace of eight (see 40851018–24). Now in office as an office with two-storey extensions to the rear. Pitched artificial slate roof with rendered chimneystacks to either end (east and west) having moulded render detailing and cornices; moulded render cornice to eaves. Chimneystacks to the east shared with neighbouring building. Flat roof over canted projection having parapet over with render detailing. Cast-iron rainwater goods. Smooth rendered walls with moulded stringcourses and moulded plinth. Square-headed window opening flanked by fluted pilasters having moulded lintel decoration over to ground floor, panelled pilasters to first floor openings having moulded lintel decoration over, and chamfered pole moulded reveals to second floor openings. Paired window openings to western end bay at third floor level; moulded sill course at third floor level. One-over-one pane timber sliding sash windows throughout. Square-headed doorway to east end bay of main elevation (north) having timber panelled door with fielded panels and glazed surround over plinth panels. Main doorway flanked by fluted pilasters having masked corbels over. Entrance reached up flight of steps flanked by decorative cast-iron railings. Set back from road and to the south-west of Bundoran town centre. Bounded on road-frontage to the north by rendered plinth wall having replacement metal railings over. Modern vehicular entrance to the east end of boundary wall.
Appraisal
A substantial and well-detailed late-Victorian house that retains its original architectural character and forms part of a formal terrace of eight buildings. The front elevation is enlivened by the extensive render detailing, which has been well-executed and adds to the visual appeal of the building. The loss of the pedestals with globe finials reduces the architectural impact at roofline level but fails to detract substantially from its architectural integrity. Bayview Terrace dates to the end of the nineteenth-century, a period when Bundoran was a popular ‘genteel’ seaside resort (particularly after the coming of the Great Northern Railway line to Bundoran in 1866). It is likely that many of the buildings along the terrace were originally built as hotels and other guest accommodation for the many affluent visitors who came to the town. The architectural character and form of this terrace is typical of its type and date, and similar terraces can be found in a number of seaside resorts in Ireland and Britain, and in the affluent expanding contemporary coastal seaside suburbs of Dublin. This building is an integral element of the built heritage of Bundoran, forming part of an elegant terrace that, as a group, is a landmark feature along the main approach road into the town from the west.
