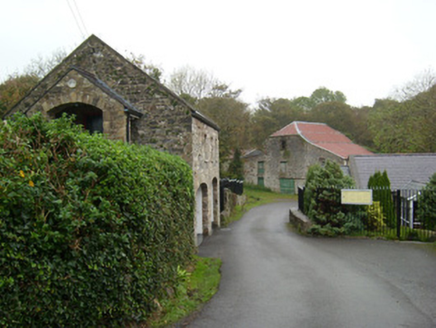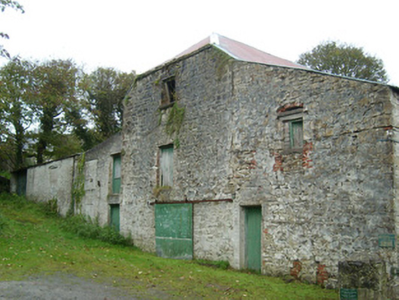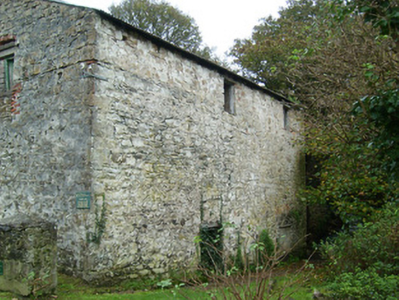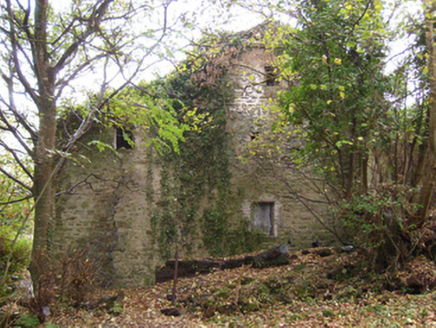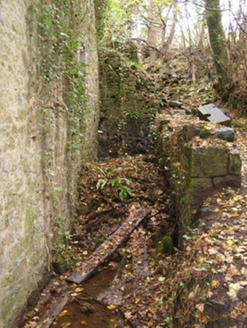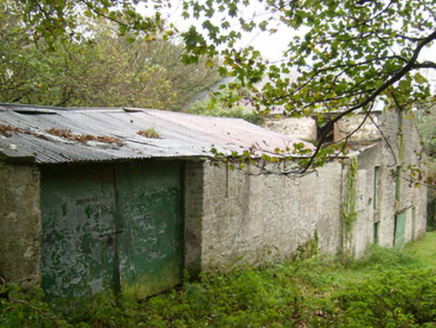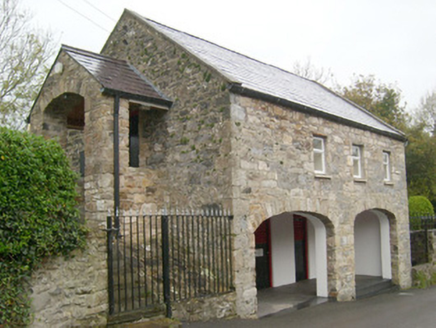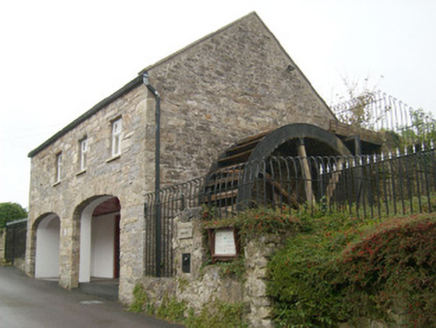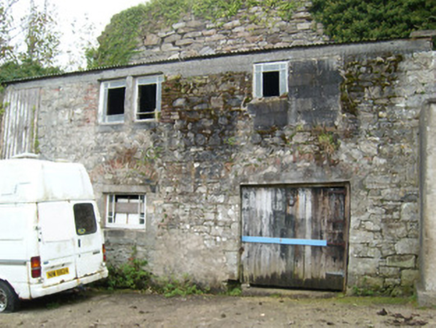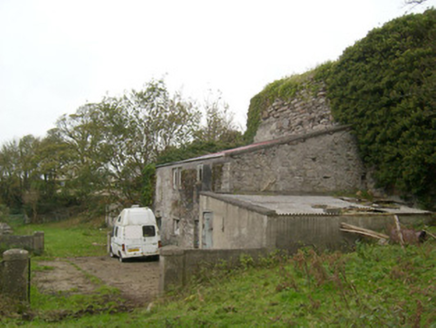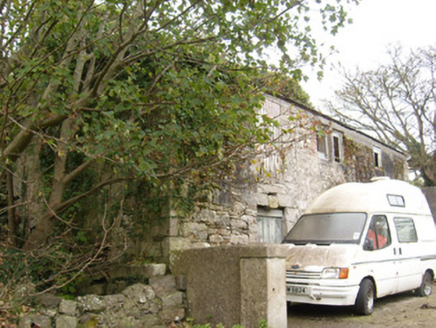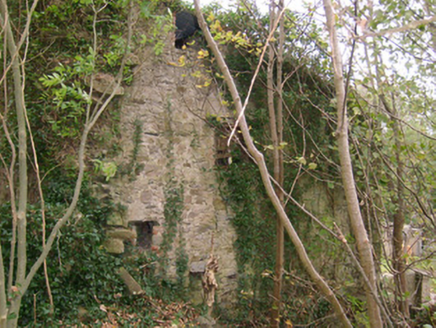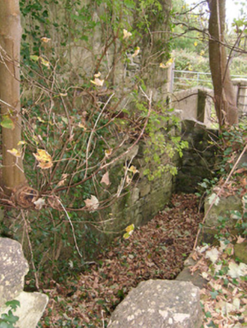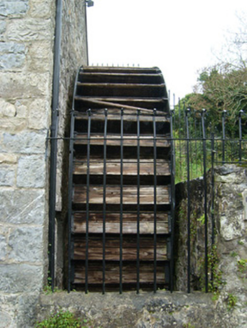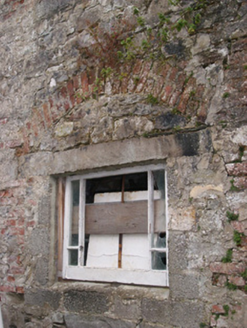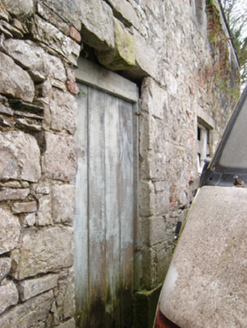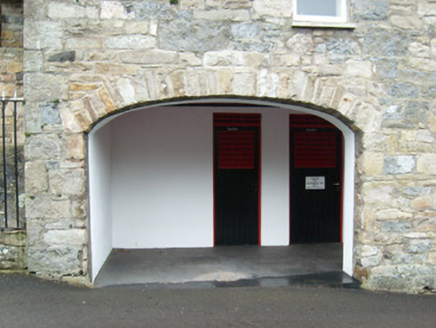Survey Data
Reg No
40852002
Rating
Regional
Categories of Special Interest
Architectural, Social, Technical
Original Use
Mill (water)
In Use As
Shop/retail outlet
Date
1820 - 1860
Coordinates
186943, 362216
Date Recorded
26/10/2007
Date Updated
--/--/--
Description
Complex of four former corn and flax mill buildings, built c. 1800 and extended c. 1850. Two buildings converted in 1989 and now in use as heritage centre, café, craft shop and ancillary services; other two buildings now out of use or in use as outbuildings. Detached three-bay two-storey former flax mill to the west, c. 1850, having overshot composite waterwheel attached to the east elevation having metal fittings and timber paddles, and with remains of elevated aqueduct to north end of water wheel. Renovated in 1989 and now in use as toilets (ground floor) and an audio-visual centre (first floor). Modern single-bay open entrance porch attached to the west gable end at first floor level reached by flight of steps. Two shallow segmental-headed arches to ground floor of main (south elevation forming quasi arcade. Rubble stone voussoirs to arches. Pitched natural slate roof with raised rendered verges to gable ends. Constructed of rubble limestone and sandstone masonry with roughly dressed flush quoins to the corners; smooth cement rendered finish to interior of recess of arcade. Square-headed window openings to south at first floor level having timber casement windows. Square-headed door openings to recessed arcade having timber doors with louvered vents; square-headed doorway to entrance to audio visual centre (west elevation at first floor level) having battened timber door. Detached and altered single-storey over basement/mill race level former corn mill to the south of complex having undershot composite waterwheel attached to the west elevation having metal fittings and timber paddles. Renovated in 1989 with shallow single-storey open porch extension added to the west, projecting bay windows to the east elevation and south elevations and glazed entrance porch added to the west elevation. Now in use as a coffee shop. Constructed of rubble stone and having replacement pitched natural slate roof over. Replacement fittings to widened openings. Mill race and wheel pit adjacent to the west. Detached multi-bay three-storey over concealed basement/mill race level former corn mill and stores to the south-east of site, built c. 1820 and extended c. 1860, having single-bay two-storey extensions attached to the north and south elevations. Now out of use/in use as outbuildings. Half-hipped corrugated metal roof to main building; single-pitched corrugated metal roofs to two-storey extensions. Constructed of rubble limestone and sandstone masonry with some remaining sections of lime render over; dressed quoins to the corners of main body of main body or building and roughly dressed quoins to corners of extensions. Square-headed window and door openings with timber shutters, timber loading doors and timber doors. Brick reveals to a number of the openings; stone sills or metal sills to window openings. Square-headed carriage opening to the west elevation having modern sliding metal door. Remnants of former mill race to north and east. Single-storey shed attached to the north side of extension to the north possibly incorporates fabric from earlier single-storey dwellings to site. Three-bay two-storey former mill/outbuilding/store to the north-east of complex, built c. 1850. Now out of use/in use as outbuilding. Single-pitched corrugated metal roof. Rubble stone construction with square-headed openings with timber windows having margin glazing and doorways having timber doors and double-doors. Brick relieving arches over ground floor openings. Some openings now infilled; some openings now widened. North wall of building abuts the remains of Assaroe Abbey (DG107-044001-), and possibly contains fabric from this structure. Complex set back from road on sloping ground from the north to south on the north bank of the Abbey River. Located in the rural countryside to the north-west of Ballyshannon town centre. Various rubble stone walls and remains of rubble stone buildings to site.
Appraisal
This interesting mill complex retains its early historic character and form despite some modern alterations to a number of the structures, and the dereliction of others. The rough rubble stone construction and the irregular spacing of the openings gives these structures a distinctly vernacular character, while their scale indicates that it was small-scale milling operation, rather than a large-scale industrial/merchant complex. Although largely vernacular structures, the buildings are robustly constructed and survive in relatively good condition despite being out of use of use for a considerable period, which is testament to the quality of the original construction. The restoration of two of the early composite waterwheels, one overshot and one undershot, provides features that allow an historical insight into past industrial and technical processes. This complex was probably originally built during the late-eighteenth or early-nineteenth century, a period that saw a great boom in the Irish corn milling industry. A number of the buildings were later adapted for use as flax mills by the mid-nineteenth century (Ordnance Survey maps). The production of linen appears to have increased greatly in this area around the middle of the nineteenth-century, and the ‘Mill Book (Special)’ for County Donegal, of 1835, state that linen manufacture was ‘increasing in consequence’…leading to the established of a ‘line market in Ballyshannon last year [1834]’. A number of the buildings here, including the two restored buildings, were formerly thatched (Photo c. 1900). This complex is part of a small village or nucleated settlement during the first half of the nineteenth-century (Ordnance Survey first edition six-inch map 1838), which was largely demolished by the end of the nineteenth century (Ordnance Survey twenty-five inch map c. 1900). A mill pond formerly stood to the north-east of this site, now silted up. The location of this complex itself was probably the site of water mills going back to medieval times, and may have been the site of a mill or mills associated with the adjacent Cistercian Abbey (DG107-044001-), which was originally constructed in 1178. It is quite likely that masonry from this abbey and associated buildings was used in the construction of the present structures. The three-storey building to the east was probably the main building in the complex during the first half of the nineteenth century. The two restored buildings, although altered, now provide an interesting and informative heritage site, and is an important local and tourist amenity in the area. These buildings, along with the remains of the millraces and the restored waterwheels, form a pleasant group in the landscape to the north-east of Ballyshannon, and is an integral element of the industrial, commercial and engineering heritage of the area.
