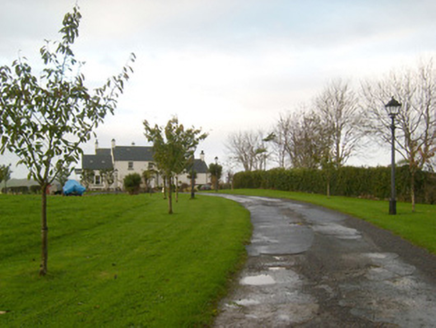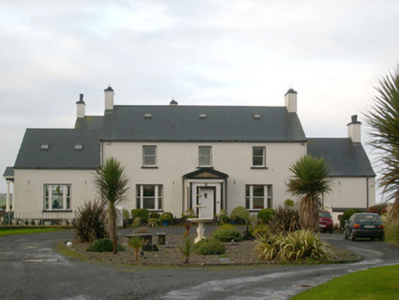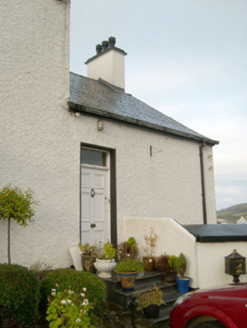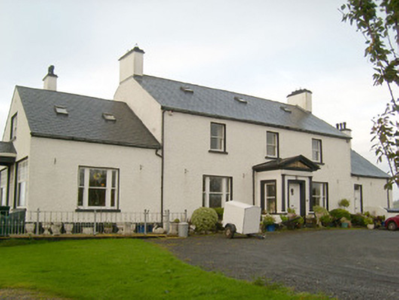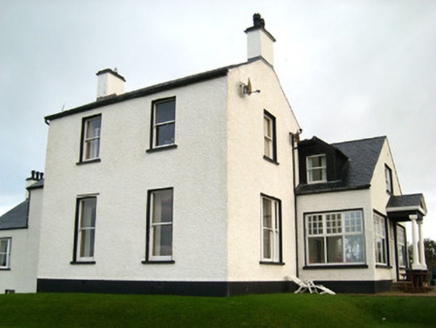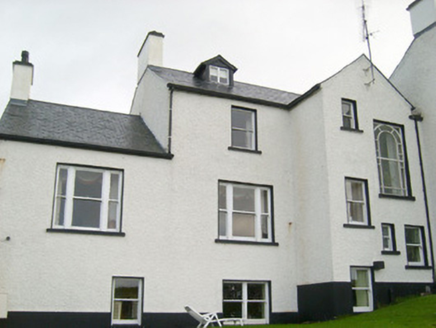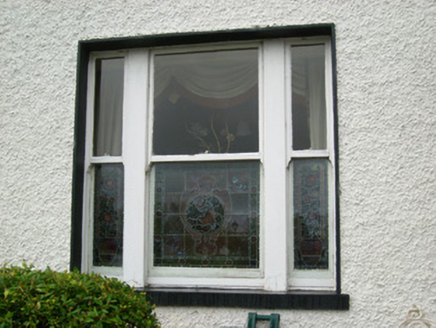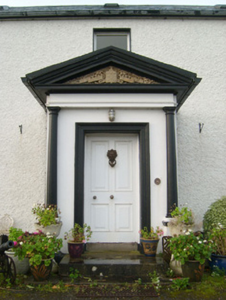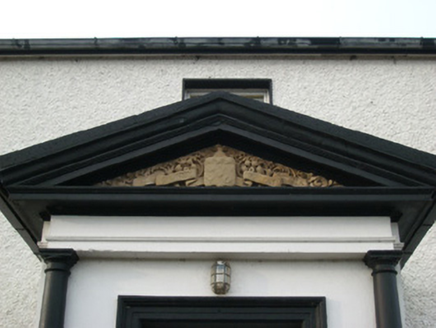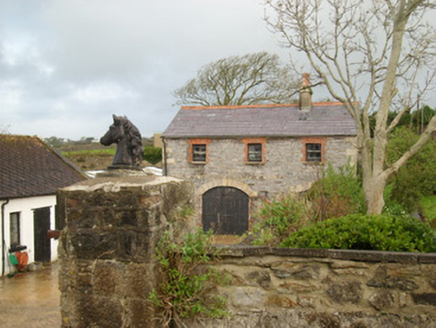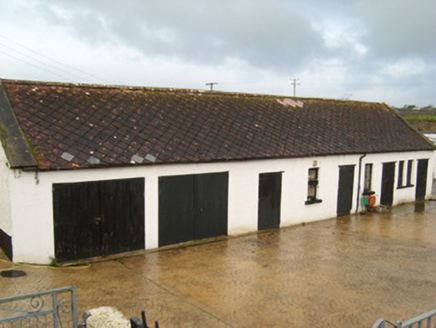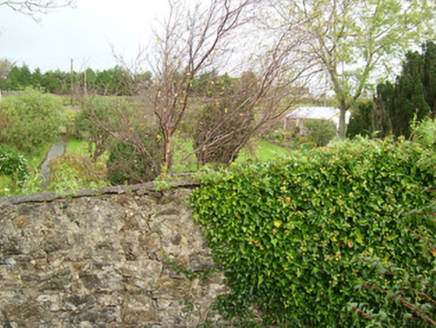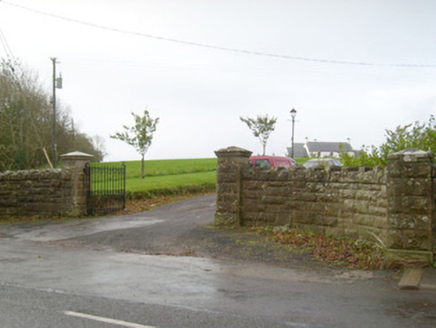Survey Data
Reg No
40852006
Rating
Regional
Categories of Special Interest
Architectural
Previous Name
Danby
Original Use
House
Historical Use
Guest house/b&b
In Use As
House
Date
1800 - 1850
Coordinates
187080, 361871
Date Recorded
30/10/2007
Date Updated
--/--/--
Description
Detached three-bay two-storey over concealed basement house, built c. 1820 and modified c. 1845 and c. 1875, having enclosed pedimented single-bay single-storey Tuscan entrance porch to the centre of the main elevation (east), single-bay single-storey over basement wings attached to the north and south, and various two-storey over basement returns and extensions attached to the rear (west). Open pedimented Tuscan entrance porch to the south, possibly moved from another location. Formerly in use as restaurant and guest house, now in use as a private dwelling. Pitched slate roof with rooflights to main building having rendered chimneystacks to gable ends (north and south); replacement pitched slate roofs to side wings and to rear return and extensions. Roughcast rendered walls over smooth rendered plinth. Smooth rendered finish to enclosed porch to east elevation having moulded stucco cornice, engaged Tuscan columns on pedestals and having pediment over with carved sandstone coat-of-arms to tympanum. Square-headed window openings having stone sills, smooth rendered reveals, and one-over-one pane timber sliding sash windows. Tripartite one-over-over windows to east elevation at ground floor level (main body of building and south side block). Moulded rendered architraves to window openings to side elevations (north and south) of porch to east. Stained glass bottom panel window to tripartite window to the south side of porch. Square-headed entrance door opening to front face of main porch (east) having timber panelled door with bolection mouldings and decorative iron door knocker, and with moulded architrave surround. Cut stone threshold to main doorway; doorway reached by flight of two ashlar steps. Square-headed door opening to the east elevation of side block to the north having timber panelled door with overlight. Set back from road in extensive mature grounds to the north-west of Ballyshannon town centre. House reached by long approach avenue from the east. Detached multiple-bay single-storey outbuilding to the north-west of house having pitched artificial slate roof, rendered walls and square-headed window and door openings with timber fittings. Detached three-bay two-storey outbuilding/coach house to the north of house having pitched natural slate roof with clay ridge tiles, rubble stone walls (formerly rendered) with roughly dressed quoins to the corners, square-headed window openings at first floor level having two-over-two pane timber sash windows, and with two segmental-headed carriage arch openings at ground floor level having dressed voussoirs over and with timber double-doors. Walled garden on sub rectangular-plan to the north-east of house having rubble stone boundary walls lined to the interior faces with brick. Main entrance to the east comprising a pair of rock-faced stone gate-piers (on square-plan) having moulded pyramidal capstones over, and with wrought-iron double-gates. Gateway flanked to either side (north and south) by sections of quadrant walling constructed of snecked rock-faced masonry with crenellated coping over, and terminated by rock-faced stone gate-piers (on square-plan) having moulded pyramidal capstones over. Single-storey gate lodge (40852007) to the north-west of gateway. Roughly coursed stone boundary wall to road-frontage (east) having crenellated coping over; rubble stone boundary wall to road-frontage to south.
Appraisal
This interesting and well-proportioned middle-sized house, of early-to-mid nineteenth-century appearance, retains much of its early architectural character despite some alteration and the construction of a number of recent extensions to the rear. The plain but classically-proportioned main elevation (east) is enlivened by the good quality detailing the main entrance porch, which retains a carved stone coat-of-arms to the tympanum of some artistic merit. This coat-of-arms appears to be that of the Stubbs family (see below), which suggests it was a later addition, perhaps c. 1870 - 1880. The retention of much of the early fabric, including sash windows of late-nineteenth-century appearance, adds a pleasing patina of age to the main elevation. It forms the main part of a pair of related buildings along with the associated gate lodge (40852007) to the east of the house. The simple outbuildings, particularly the two-storey outbuilding/former coach house to the north, and the walled garden add to the context and provide an interesting historical insight into the extensive resources required to run and maintain a middle-sized landholding in Ireland during the nineteenth century. The well-built gateway to the east, and the stone boundary walls to the east and south, add considerably to the setting, adding incident along the roadscape to the north-west of Ballyshannon town centre. The form of this house to the rear, particularly a narrow full-height block, hints that this building may contain earlier fabric. The noted poet and author Hugh Allingham (1824 or 1828 - 1889), a native of Ballyshannon, writing in 1879, states that Danby was the home of a Francis Gillespie, who was master of the hounds with the Ballyshannon Union Hunt, during the last [eighteenth] century (in ‘Ballyshannon: Its History and Antiquities: With Some Account of the Surrounding Neighbourhood’). Danby was the home of a William Cullen and a James Forbes in 1824 (Pigot’s Directory), the Rev. George Griffith and a J. Forbes in 1837 (Lewis Topographical Dictionary), a Patrick Brady, solicitor, in 1860 (Ballyshannon Almanac), a Henry Stubbs, Magistrate for Fermanagh, in 1880 and 1881 (Belfast and Ulster Towns Directory; Slater’s Directory), and it was still the ownership of the Stubbs family in 1894 and 1910 (Slater’s Directory; Belfast and Ulster Towns Directory). This house may have been purchased by a Thomas Troubridge Stubbs in 1870. Henry Stubbs served as High Sherriff of for Donegal in 1891 and for County Fermanagh in 1901, and served as a Harbour Commissioner for Ballyshannon in 1910. Stubbs also ran for election to Westminister on the Unionist ticket but was unsuccessful in 1892 and during the first decade of the twentieth century (date(s) unknown, possibly the first general election in 1910).
