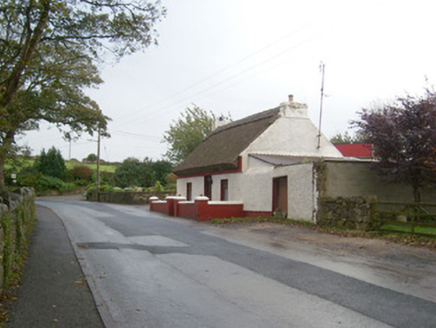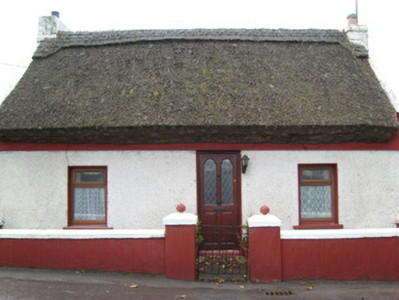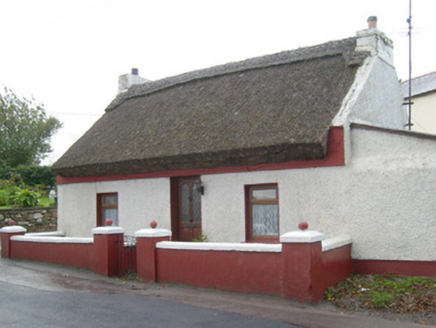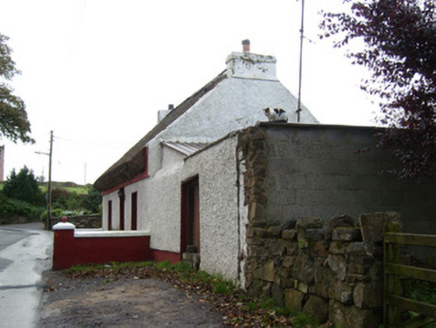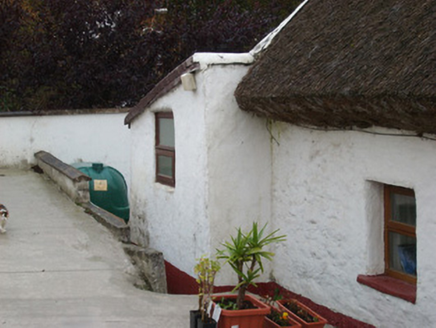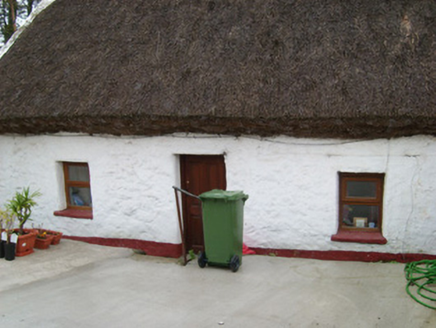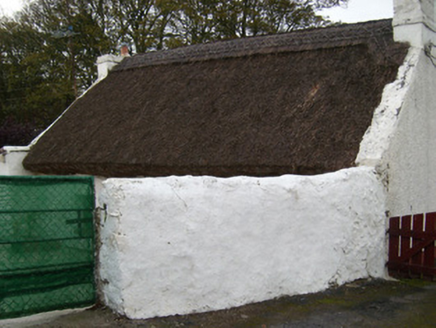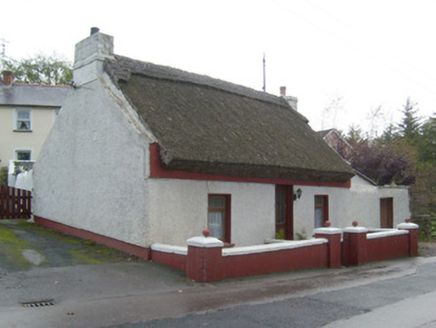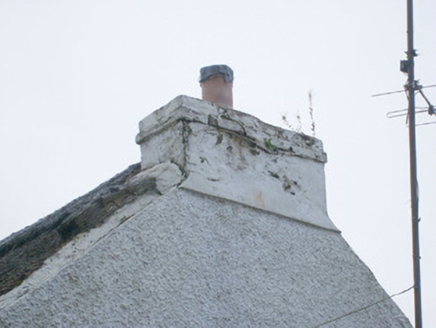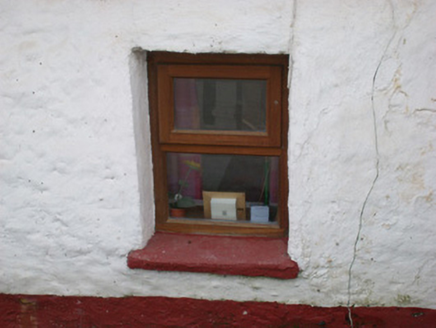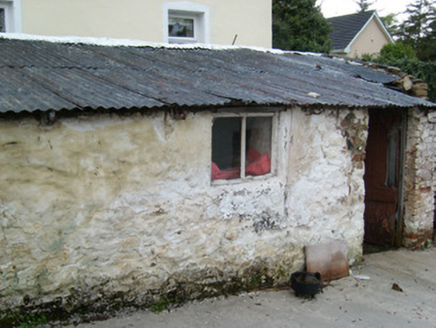Survey Data
Reg No
40852008
Rating
Regional
Categories of Special Interest
Architectural, Technical
Original Use
House
In Use As
House
Date
1780 - 1820
Coordinates
187270, 361787
Date Recorded
26/10/2007
Date Updated
--/--/--
Description
Detached three-bay single-storey vernacular house, built c. 1800, having single-storey lean-to extension/outbuilding attached to the north-west gable end. Pitched (reed?) thatched roof with raised scalloped ridge having decorative ropework, sally restraining rods to eaves, and having rendered chimneystacks and raised rendered verges to gable ends (north-west and south-east). Raised rendered eaves course. Corrugated metal roof to extension/outbuilding to the north-west. Roughcast rendered walls over smooth rendered plinth course. Limewashed rear elevation (south-west) over rubble stone construction. Square-headed window openings having rendered reveals, stone sills and replacement windows. Square-headed doorway, offset slightly to the north-west side of centre having rendered reveal and replacement door. Set slightly back from road to the north-west of Ballyshannon town centre. Small yard to front (north-east) enclosed by rendered boundary wall having piers (on square-plan) to corners and to pedestrian entrance serving front entrance. Modern mild steel pedestrian gateway to entrance. Raised yard to rear (south-west) enclosed by rendered rubble stone boundary walls. Single-storey outbuilding to the south-west having rendered rubble stone walls, square-headed openings and a mono-pitched corrugated metal roof.
Appraisal
This well-maintained thatched vernacular house retains its early form and character, and is an important addition to the roadscape to the north-west of Ballyshannon town centre. Despite the replacement of the fittings to the openings, the survival of this building is an important example of a former building tradition. The irregular spacing of the openings to the front façade lends it an appealing vernacular character. Modest in scale, it exhibits the simple and functional form of vernacular building in Ireland. Of particular interest in the survival of the thatch roof, which is now sadly becoming increasingly rare in Donegal. The depth of the thatch covering to the roof is a noteworthy feature. The form of this building having chimneystacks to the gable ends suggests that this building is of the ‘direct entry’ type that is characteristic of the vernacular tradition in north-west Ireland. This building is depicted as a mid-terrace structure on an 1838 map (Ordnance Survey first edition six-inch map sheet) of the area.
