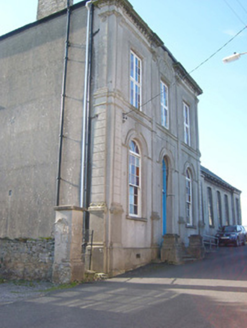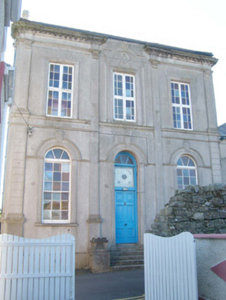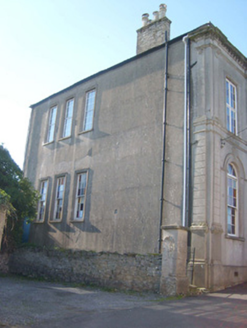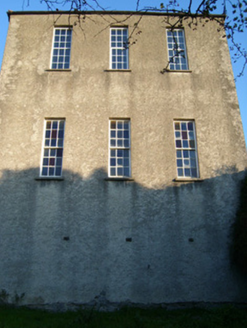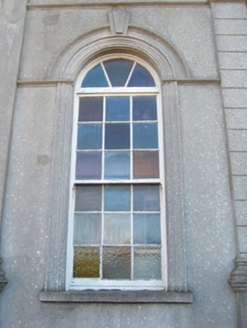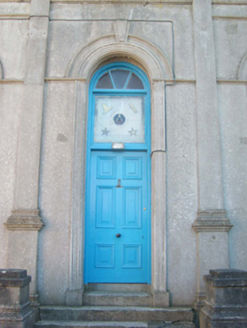Survey Data
Reg No
40852014
Categories of Special Interest
Architectural, Historical, Social
Original Use
Masonic lodge/hall
In Use As
Masonic lodge/hall
Date
1900 - 1910
Coordinates
187560, 361608
Date Recorded
24/10/2007
Date Updated
--/--/--
Description
Attached three-bay two-storey over basement Masonic Lodge, built c. 1905. Shallow hipped natural slate roof with terracotta ridge-tiles, yellow brick chimney stack with polygonal terracotta pots over to the east end, and cast-iron rainwater-goods. Smooth-rendered walling over render plinth with smooth-rendered pilasters (on square-plan) over render pedestals to corners and between bays to front elevation rising to brackets supporting moulded dentil cornice to eaves over. Render block quoin effect to corner pilasters at ground floor level. Moulded sill course/cornice at first floor level. Smooth rendered lined-and-ruled to side elevations. Round-headed window openings at ground floor level having render architraves with keystone detail over, and with six-over-six pane timber sliding sash windows with spoked fixed pane window over; square-headed window openings at first floor level having render architrave surrounds, and with multi-pane timber casement windows. Coloured glass to windows. Round-headed shouldered render surround with keystone to central square-headed window at first floor level having Masonic square and compass motif to recess over window opening. Central round headed door opening to front elevation (north) with rendered architrave surround having keystone over, and with timber panelled surmounted by square and round overlights. Door accessed by flight of steps with rendered sidewalls and pedestal posts. Road-fronted along approach lane serving Church of Ireland church (40852016) adjacent to the west. Former school (40852015) attached to the west side elevation. Located to the north-west of Ballyshannon town centre. Rubble stone boundary wall to east site boundary; gateway to the east comprising a moulded render gate pier (on square-plan) having wrought-iron pedestrian gate.
Appraisal
This imposing and well-detailed Masonic hall/lodge retains it original form and architectural character. The retention of much of its early fittings to the openings adds to its architectural integrity. The tall front façade is enlivened by the extensive render detailing with a classical character, which helps give this building a sense of authority that belies its back street location. The plaque over the main entrance is adorned with the square and compass motif, which is one of the most prominent and recognisable symbols of Freemasonry. This fine building was built to designs by Thomas Johnson (1861 - ?, still practicing in 1913), an architect born in Muff, Donegal, who practiced from Derry for most of his career. It was described in the Irish Builder in 1905 as ‘new hall, with 34’ frontage to Church Lane’. The builders responsible were a Ballantine Ltd. (IAA). Ballyshannon Masonic lodge is (Warrant) Number 287 in the list of Irish Masonic lodges. The present building replaced an earlier Masonic lodge/hall (Warrant Number 129) in Ballyshannon, extant in 1880 (location unknown; lodge moved from Bundoran to Ballyshannon). This building is one of a number of Masonic lodges/halls still extant in County Donegal, indicating that Freemasonry was popular in the county during the nineteenth and the early twentieth-century. This notable building is an important element of the built heritage and social history of Ballyshannon.
