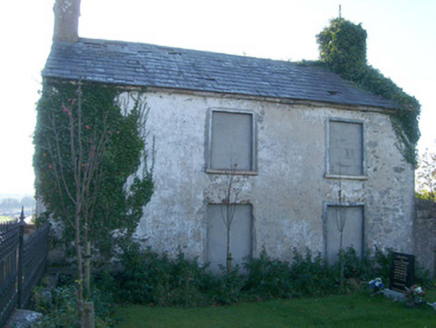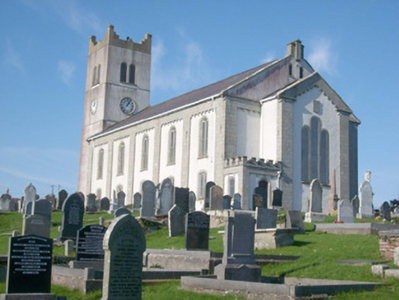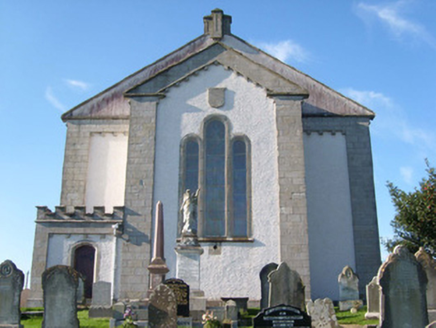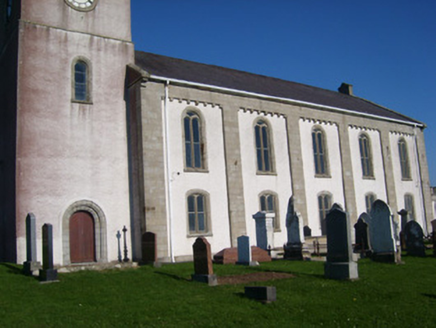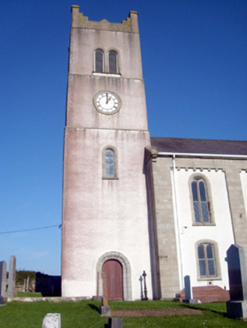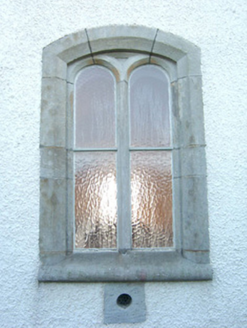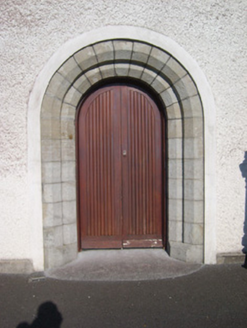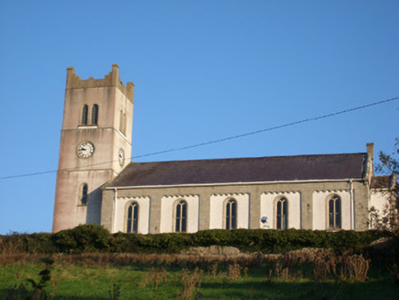Survey Data
Reg No
40852016
Rating
Regional
Categories of Special Interest
Archaeological, Architectural, Artistic, Historical, Social
Original Use
Church/chapel
In Use As
Church/chapel
Date
1730 - 1845
Coordinates
187467, 361649
Date Recorded
25/10/2007
Date Updated
--/--/--
Description
Freestanding five-bay Church of Ireland church, built 1735 or 1745 and extensively rebuilt 1839 - 42, having shallow single-bay chancel to the east adjoined to the south side by single-bay vestry, 1839 - 42, and three-stage tower built (on square-plan) to the west gable (slightly offset to the south side of centre), built c. 1735 or 1745 and altered c. 1903, having Irish-style crenellations over to the parapet corners. 'Repairs' carried out in 1899. Pitched natural slate roof to nave having raised cut stone verges to gable ends with moulded cut stone kneeler stones to eaves. Projecting cut stone eaves course. Cut stone chimneystack to gable apex to east. Pitched natural slate roof over chancel having raised cut stone coping to east gable end. Flat roof to vestry hidden behind cut stone crenellated parapet. Roughcast rendered walls with ashlar sandstone pilaster strips between bays and to corners of nave elevations (north and south) and to east gable end of chancel. Flat ashlar sandstone eaves courses with projecting corbels, and having sandstone plinth to base. Roughcast rendered walls to tower with inset clock faces to all sides at second stage level. Round-headed window openings over shallow segmental-headed window openings to nave elevations (north and south) having chamfered dressed stone surrounds, chamfered dressed stone sills, and paired round-headed lights with central cut stone mullions and plain windows. Three-graded round-headed window openings to chancel gable (east) having chamfered dressed stone surrounds, continuous pulvinated cut stone sill, figurative stained glass windows, and having cut stone date plaque above and cut stone date stone below. Shallow segmental-headed window opening with chamfered dressed stone surround to south face of vestry. Round-headed window openings to tower at first stage level having chamfered dressed stone surround; paired round-headed openings to tower at belfry level having dressed stone surrounds and timber louvers. Round-headed door opening to south face of tower having chamfered staged dressed stone surround and replacement timber double-doors. Shallow segmental-headed door opening to east face of tower having chamfered stone surround and timber boarded with decorative wrought-iron hinges. Interesting interior with galleries to three sides supported on cast-iron columns. Church set well back from road on an elevated site to the north-west/west of Ballyshannon town centre. Church set in graveyard with mainly nineteenth- and twentieth-century grave markers, both upstanding and recumbent. Site surrounded by rubble stone boundary walls; decorative cast-iron railings and cut stone coping over boundary wall to the east, adjacent to gateway. Derelict detached two-bay two-storey former warden’s/sexton’s house (also in use as a school c. 1860 – Valuations Office map) to south-east corner of site having pitched natural slate roof with chimneystack to either end, roughcast rendered walls, and square-headed openings (now blocked). Main entrance gateway to the east comprising a pair of cut stone gate piers (on square-plan) having chamfered corners, stepped plinths, moulded capstones, and a pair of cast-iron gates. Wrought-iron lantern holder over gateway, linking piers.
Appraisal
This fine Church of Ireland church is located in an elevated position overlooking Ballyshannon and it dominates the skyline of the town. It retains its early architectural character and form, and it is an unusually large example of its type and date. Its visual expression is enhanced by the extensive cut stone detailing, particularly to the openings and by the crisp, if rather austere, ashlar pilaster panels to the side elevations of the nave. The round-headed window openings lend this building a subdued Romanesque/Neo-Norman character to the exterior. This building is clearly of two distinct periods of construction with the plain mid-eighteenth-century bell tower contrasting with the more richly-detailed nave and chancel, which were/was added/rebuilt between 1839-42. Lewis (1837) records that the ‘church was erected in 1745, on an eminence near the town, and is the principal landmark for vessels entering the harbour’. However, other sources suggest that the church was built in 1735 (Begley 2009). The later mid-nineteenth century works were carried out to designs by William Hagerty, an architect from Derry who worked extensively in for the Ecclesiastical Commissioners during the late 1830s (IAA; plans in RCB Library). Hagerty was also responsible for the designs of the Church of Ireland church at nearby Bundoran (40851017), built in 1839. However, it was another architect – William Farrell (d. 1851) – who appears to have overseen the construction works in Ballyshannon (IAA). Farrell was architect with responsibility for the ecclesiastical province of Armagh with the Board of First Fruits from 1823, and later he was architect with the Ecclesiastical Commissioners from 1833 - 43. This church at Ballyshannon is similar in form and appearance (having ashlar pilaster strips between bays) to the Church of Ireland church at Pettigoe (40850022), a building that Farrell designed in 1838. Slater’s Directory (1881) records that the church ‘was recently re-erected at a cost of £5,000 [other sources put the cost at £3,405], in the Saxon style of architecture, for the vicar, Rev. George Tradennick. The interior is handsomely fitted up, and contains 1,200 sittings. The east window is particularly worthy of notice’. This ‘noteworthy window’ appears to have been replaced by fine stained glass windows by Percy Bacon, dated 1900, depicting the Resurrection, the Ascension and the Sermon on the Mount. In 1899 ‘extensive repair and improvements’ were carried out at St. Anne’s to designs by Thomas Elliott (1833 – 1915), an architect who was also responsible for the designs of the Methodist chapel (40852037) in Ballyshannon in the same year. The tower was altered c. 1903, with paired openings added at belfry level (replacing single-openings), clock faces inserted, and crenellations added over the parapet (photograph c. 1900 shows tower without any of these features; clock faces apparently added in 1903 - Begley 2009). St. Anne’s is surrounded by a graveyard containing mainly nineteenth- and twentieth century gravemarkers, both recumbent and upstanding, and some of high artistic merit, which add considerably to the setting. Two of the more interesting markers are the Martin Memorial (mason/sculptor was a Alfred P. Sharp); a red polished granite(?) obelisk over a finely carved pedestal, which commemorates William Limerick Martin, District Inspector Royal Irish Constabulary who ‘was cruelly murdered at Derrybeg, Gweedore, whilst nobly doing his duty’ in 1888; and the and the grave of the noted poet and author William Allingham (1824 or 1828 - 1889), a native of Ballyshannon. The fine gateway to the east that retains an interesting lantern holder, the boundary wall, the elegant cast-iron railings and the derelict two-storey former sexton’s house (in use as a school c. 1860 – Valuations Office map) add considerable to the setting and context of this church. The present edifice is constructed on the site of an earlier Church of Ireland church (DG107-053004-) built in 1691. There is a grave marker dated 1681, commemorating a Jean Bannerman, which suggests that there may have been a church near prior to 1691.
