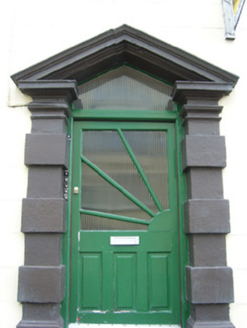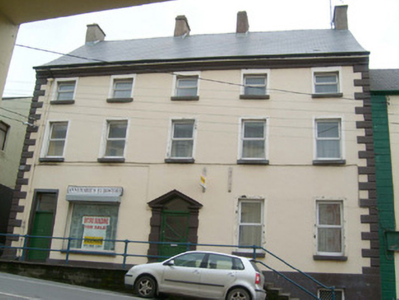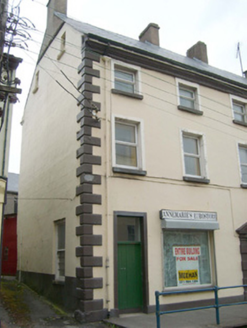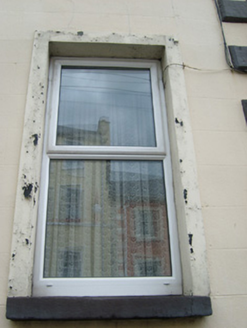Survey Data
Reg No
40852019
Rating
Regional
Categories of Special Interest
Architectural
Original Use
House
In Use As
Apartment/flat (converted)
Date
1770 - 1800
Coordinates
187680, 361549
Date Recorded
23/10/2007
Date Updated
--/--/--
Description
Attached end-of-terrace five-bay three-storey over basement house with attic storey, built c. 1780. North end of ground floor altered to accommodate retail outlet, c. 1950. Flat roofed return to the rear (east). Possibly formerly in use as an hotel, c. 1900. Now in use as apartments. Pitched artificial slate (fibre cement) roof with pronounced projecting eaves course and having four rendered chimneystack, two to the centre and one to either gable end (north-west and south-east). Smooth-rendered lined and ruled walls with smooth rendered block-and-start quoins to the corners. Square-headed window openings with plain raised render surrounds, painted stone sills and replacement windows. Square-headed window openings to gable haunches (north gable end). Fixed-pane display window to north end of the main elevation, serving retail outlet. Central square-headed door opening with ashlar Gibbsian door surround surmounted by open-bed pediment over, and having replacement sunburst half-glazed timber door with plain overlight. Square-headed door opening to the north end of the front elevation (west), serving shop, with timber battened door and glazed overlight. Road-fronted to the centre of Main Street, Ballyshannon. Concrete steps to front (west) giving access to cement rendered platform to front to accommodate site gradient. Two-storey outbuilding to the rear on L-shaped plan having natural slate roof, rendered walls and square-headed window openings with tripartite/Wyatt-style timber sash windows (not viewed).
Appraisal
A well-proportioned and handsome townhouse, of late eighteenth-century appearance, that retains its original architectural character and imposing presence in the streetscape. The very fine stone Gibbsian doorcase with broken pediment over provides a central focus and helps elevate this building above its contemporaries in the streetscape of Ballyshannon. The loss of the early fittings to the openings, though very regrettable, does not substantially diminish the significance of this elegant Georgian residence. This building probably dates to the late-eighteenth-century, a period when Ballyshannon was a prosperous regional market centre with a thriving port, and it may have been originally built by a prosperous local merchant. This building may have been formerly in use as an hotel, c. 1900 ('hotel' indicated in vicinity of this building on Ordnance Survey twenty-five inch map c. 1900). The raised platform over the basement level to the front is an interesting adaptation of the steep hillside site. Situated in a prominent position in the streetscape, this landmark building is an important element of the built heritage of Ballyshannon. Sensitively restored and returned to near-original condition, this fine building would make a strong positive contribution to the streetscape of Ballyshannon.







