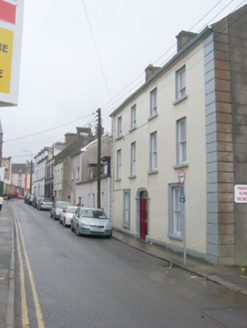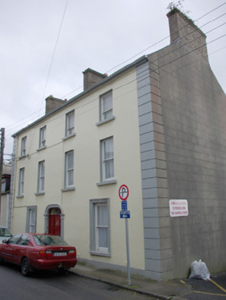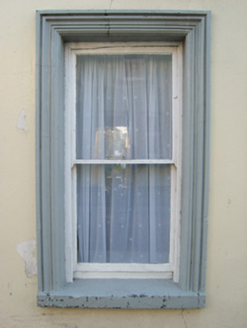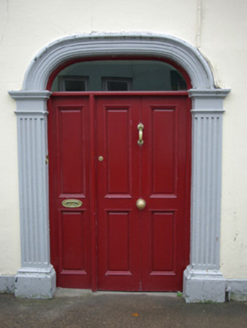Survey Data
Reg No
40852028
Categories of Special Interest
Architectural
Original Use
House
In Use As
House
Date
1840 - 1880
Coordinates
187636, 361486
Date Recorded
22/10/2007
Date Updated
--/--/--
Description
Attached end-of-terrace four-bay three-storey house, built c. 1860, having modern extension and conservatory to rear (south). Pitched artificial slate (fibre cement) roof having three yellow brick chimneystacks, one to either gable end (east and west) and one to the centre, with corbel course and terracotta pots. Modern rooflights. Smooth rendered ruled-and-lined walls over projecting smooth rendered plain, and having render block/channelled quoins to the corners. Square-headed window openings with stone sills and one-over-one pane timber sliding sash windows. Architraved surrounds to window openings at ground floor level to front elevation (north); decorative cast-iron window guard to window opening to the east end at ground floor level. Central segmental-headed/basket-arched doorway having render fluted pilasters over projecting plinth blocks with architrave surround to head, replacement timber panelled door flanked to the east side by timber panel, and having plain overlight above. Road-fronted to the east end of The Mall and to the west of Ballyshannon town centre. Garden to rear (south) bounded to north by pebbledash wall.
Appraisal
This substantial house, of mid-to-late nineteenth-century appearance, that retains its early form and architectural character. This appealing building has been well-maintained and the survival of the sash windows to the openings help lend it a satisfying patina of age and enhance its architectural integrity. The fine and well-detailed doorcase enlivens the front façade and provides a central focus. The architraves to the ground floor openings and the survival of an elaborate cast-iron sill guard further enhance its visual expression. Located on the formerly-busy and fashionable Mall, this house may have belonged to a merchant exploiting the location close to the former port at Ballyshannon. The form of this building, and the spacing of the openings at ground floor level, suggest that this building may have been built as two separate dwellings and later amalgamated to form a single property, possibly at an early date. This tall building has a strong presence in the streetscape of The Mall, and is an integral element of the built heritage of Ballyshannon.







